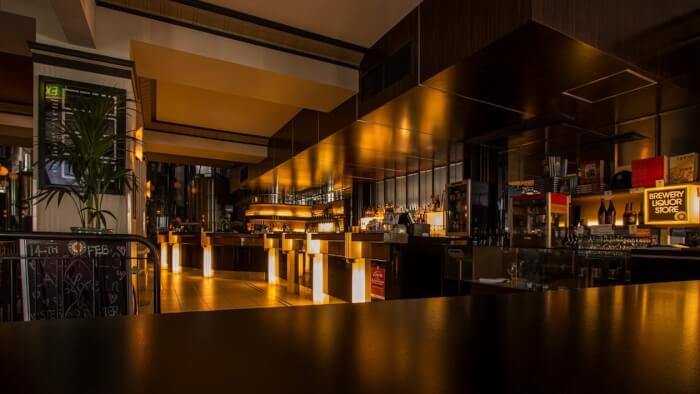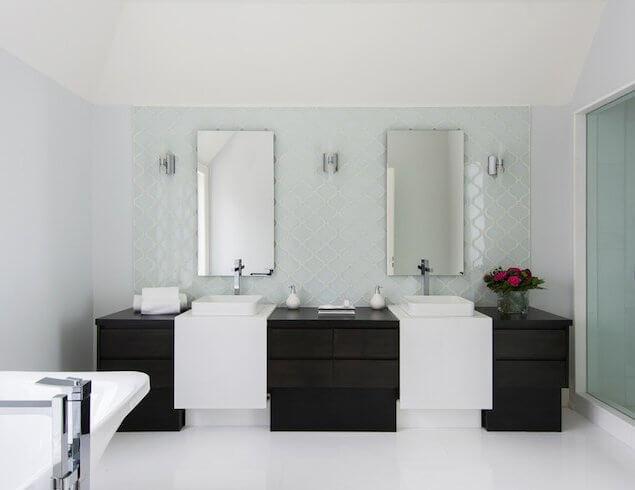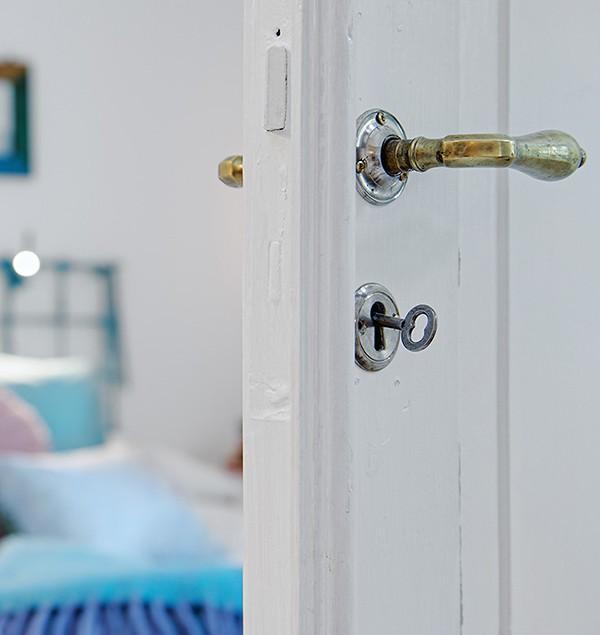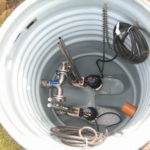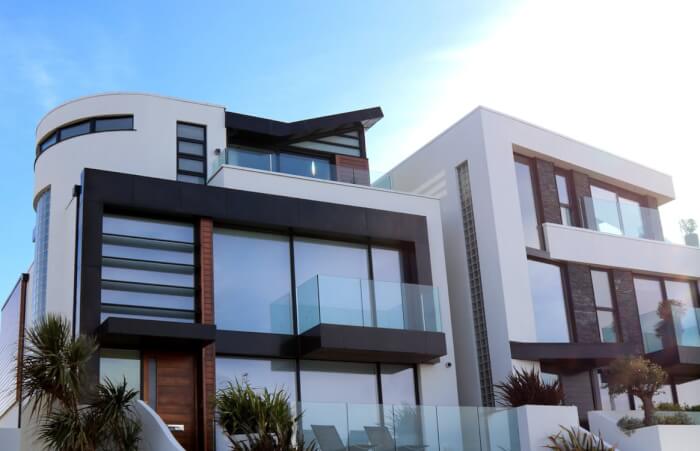When customers walk into a restaurant, they notice everything from the cleanliness of the floors to the professionalism of the wait staff. For this reason, restaurant interior design requires a strategic approach that not only increases the efficiency of the cooking and serving operations but also improves the customer experience. Whether you are just getting ready to open a new restaurant or renovating an established business, be sure to use these design tips to maximize the impact it has on the overall company’s growth.
Increase Efficiency With the Right Floor Plan
There are two main perspectives to consider in your restaurant. First, the wait staff should have a clear point of view that allows them to see all of the tables in their section. They should also be able to make the rounds and check up on customers without having to loom over them or otherwise be forced to make them feel uncomfortable.
Second, you must also consider the perspective of the customers. While they want to see their server and might even want to watch the chef cook, they probably don’t want to watch a commercial refrigeration company technician fixing the walk-in freezer while they eat. For this reason, it’s best to visually cordon off parts of the kitchen while keeping other parts easily visible and accessible.
It’s also important to give servers an efficient means of moving between the kitchen and the dining room. This is done by creating clearly defined wide paths in between table sections. To optimize service, consider strategically located serving stations where staff can quickly grab drinks, silverware, and other essentials without leaving their tables for long.
Use Proper Table Sizing and Spacing
Restaurants depend upon being able to serve as many customers as possible at once. However, you must also stay in compliance with local laws and ordinances while making sure that there is still enough space for your customers to feel comfortable.
Table size and spacing requires you to first analyze the amount of room in the dining area. Then, create a table chart that includes at least 18 inches between the tables and chairs. Keep in mind that you also need paths that are large enough to accommodate wheelchairs and other mobility devices. Typically, this should be a space that is about 36 inches wide.
You should also remember that tables do not always have to fit four people. Smaller, two-person tables allow you to fit additional customer seating into areas along the perimeter of the room, and this can create an intimate feel that couples often prefer.
Improve the Ambiance With Strategic Lighting
Knowing how to light a sit-down restaurant makes a huge difference in the customer experience. Ambient lighting establishes the overall feel of the restaurant, and this type of lighting includes softer, overhead lights that carry throughout the room. You will also want to add task lighting to areas where people need to see better to perform tasks such as reading the menus or preparing a dish near the table. These lights tend to be brighter, and they can make a dramatic impact if they are placed over tables where they bring out the beauty of the food.
Accent lighting is another form that you need to use to call attention to specific parts of the decor. Shine a light on a sculpture or piece of wall art to attract your customers’ eyes to these features.
With each type of lighting, remember that the brightness influences the overall mood. For example, bright lights work best in busy restaurants such as diners where you want a high level of energy. For a romantic, formal dining room, try lowering the lights to create an intimate atmosphere.
Although restaurant design requires careful planning, the extra work is worth the reward of watching every customer enjoy an optimum experience. By carefully balancing the floor plan with lighting and table spacing, your restaurant’s design can accentuate the perfection of the food and service that is the highlight of your business model.
