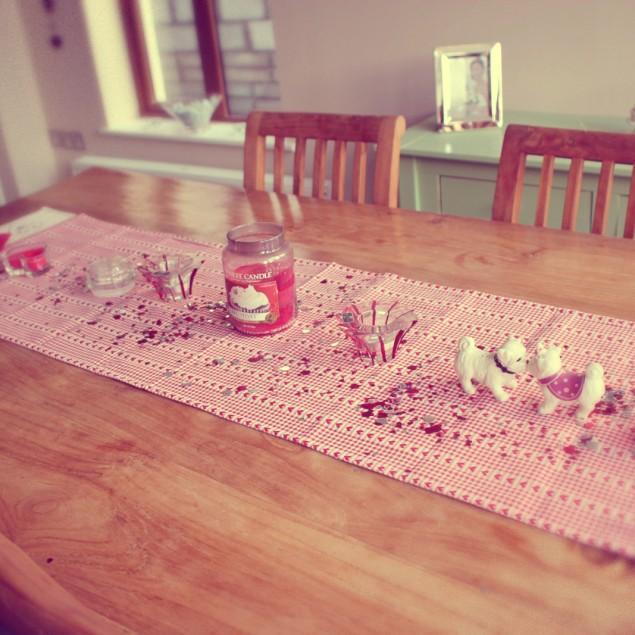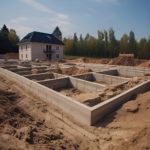A house is not an option but a necessity. You may have purchased many apartments just as a part of your investment plan. But when it comes to the house where you are going to reside, you grow very serious about its design, color, or even its small details.
While choosing the floor plan seems like an easy task, trust me, it’s not. Processing the 2D design in mind to imagine how it must look in real life to make the correct decision is difficult. Here comes the 3D floor plans, a virtual model that depicts the floor from the bird’s eye view.
Nowadays, architectural visualization studio allows us to create such 3D art with a high user interface and highlight architectural design’s strengths using modern technology’s power.
As an architect, you can interact with your client in a better manner. The marketing and advertising promoted by the 3D floor plans can increase your profit margin.
Benefits of using 3D floor plans
Some of the expected benefits of using 3D floor plans are:
- Enables the property to reach its potential buyers
Attractively designing the house doesn’t guarantee you, buyers. Over thousands of places on the web are designed beautifully and subtly and can attract customers. What can make your design unique is the different approach. A person looking for a property would opt for a house with the areas like bathroom, bedroom, and living room arranged to give it an overall complete look and provide a comfortable living.
Adding 3D floor plans into your advertisement or listing can make the building stand out. As a result, online visitors turn into potential buyers.
- The users can interact more with the property.
Buying a house is not an individual decision, especially for people who value their well-wishers’ opinion. Buying a home is considered a new beginning. So, with such emotions attached to houses, who want things to go south? People always want to consult more people before selecting a property to ensure that their choice is the right one.
With the 3D floor plan, your design becomes a choice that one is bound to discuss with their family and friends. It can also be printed and downloaded so people can discuss it anywhere, including the dining table.
Moreover, adding a 3D virtual tour can allow the customer to travel through the property. And if your consumer finds it convenient, they will call you.
- Gives a more detailed layout view of the floor plan
The 3D floor plan designed by architectural visualization studios lets the designer add more details to the plan. Customers can understand the project better. Imagining the 2D floor plan in mind can create confusion and doubts at times. But, visualizing it with the help of our own eyes can clear them out.
Using the 3D floor plan, one can get an idea about the dimensions of the area. A better understanding of proximity and relationships between rooms is obtained.
One can view the design of the house in a different direction. The windows, exit and entry doors, and balcony railings can also be appropriately considered.
- Visualizing the interior designing and improving it
The 3D floor plan enables you to decide the interior design of your house with more flexibility. You can visualize whatever setup you choose and check if it fits into your taste and the structure of the house or not. You can also add furniture into the plan to create the virtual look of your home. If you find something wrong, you can recreate the walls and furniture or change its color and texture.
- Easy to make and Cost-efficient
The 3D floor plan service offers many benefits at an affordable price. It is effortless to develop and doesn’t require extra money or time for its application. One needs 3D rendering software and a computer with an excellent configuration to do it. You don’t have to add immense photorealism to the design unless the client asks for that. Making changes in the structure is also easy. The designs don’t need to be made from scratch. Only the parts that need alteration are changed.
Conclusion
3D floor plans are the gift of the technological advancements of the digital world. Good design combined with attractive projection can call for more attention. With time, architectural visualization studios are improving the 3D floor plan concept to make it more accurate and better. Currently, this tool has reduced the post-construction design changes to a great extent.
Now, a lot of additional features are being added to the 3D floor plans. Imagine entering your house even before its construction starts. Sounds magical? Well, 3D floor plans accompanied with a virtual walkthrough allows you to do that.
But, this tool alone cannot help you. You have to use your talent to create an exceptional design. Projecting it in a 3D manner enhances its look in the presentation.







