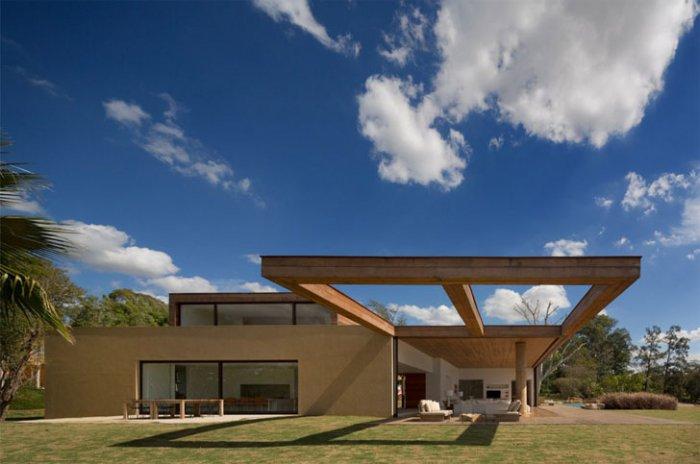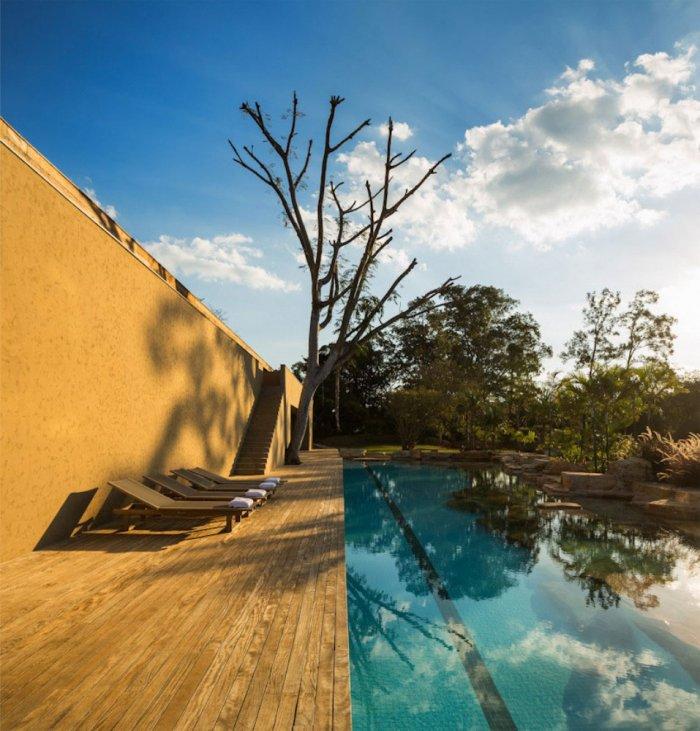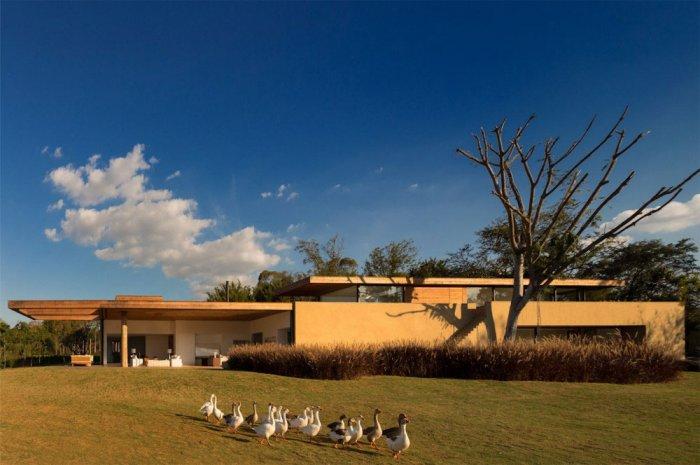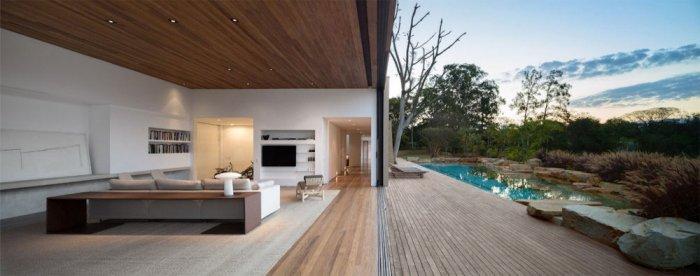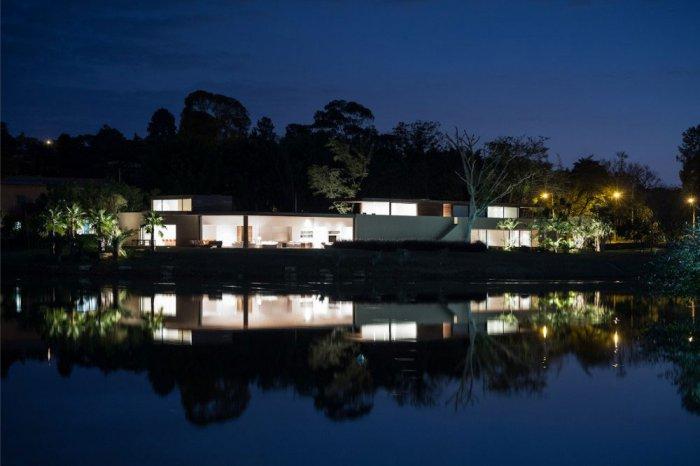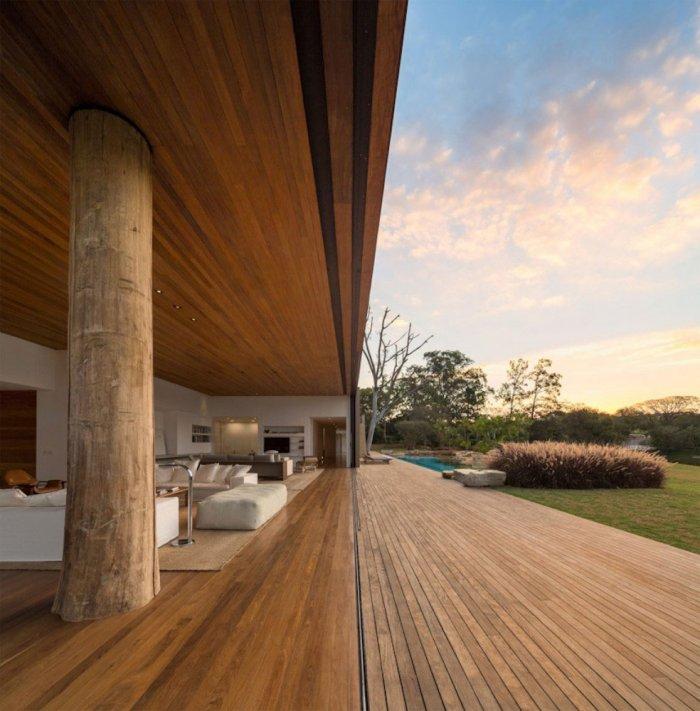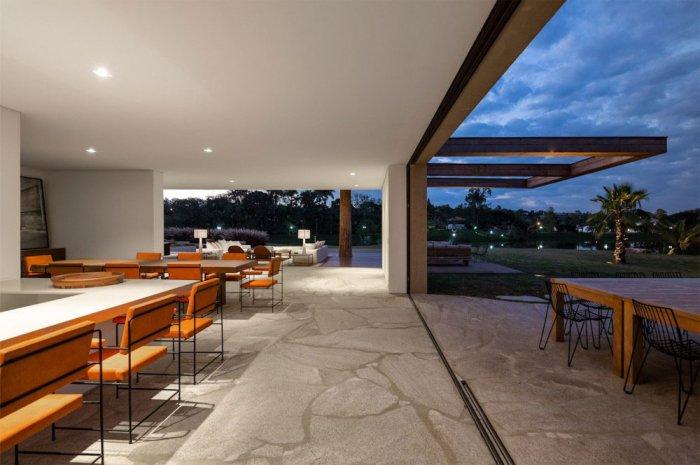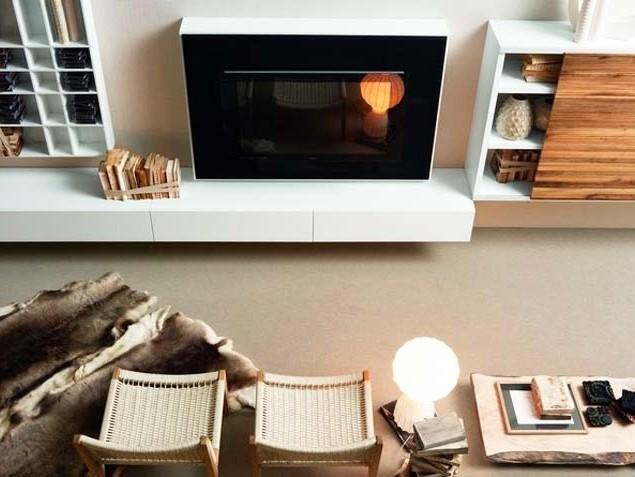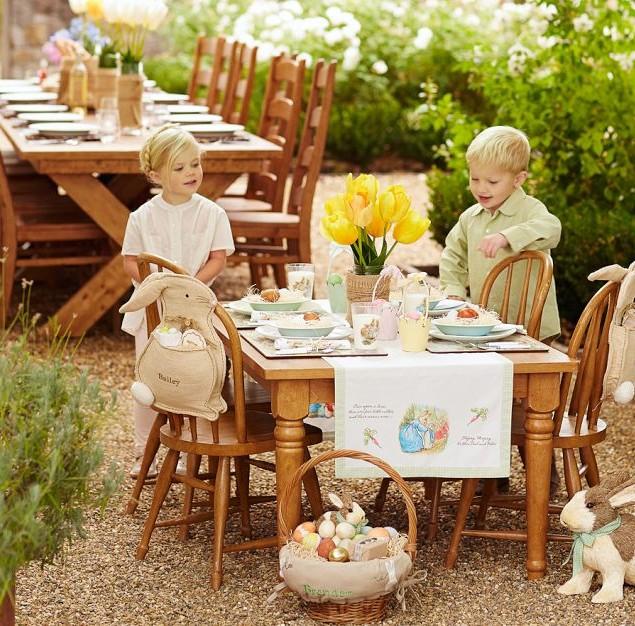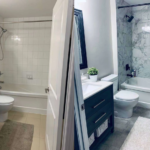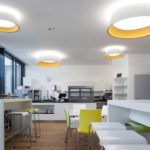Summer House Design
This splendid house is situated in the region of Sao Paolo, Brazil. The house of Itu is perfect for a young family that wants to live away from city rush. It is settled just near a small lake. A large yellow ipe tree seem so to be the inspiration for the architects to create a home that is merging with nature.
The house is separated in a really easy way via L shape. The main living space contains children’s room on the ground level, home theater, courtyard, large and spacious living room that opens its space towards ground terrace and garden. Guest rooms are ready to accommodate visitors from all over the world.
On the top level, there is a gym and a master suite. Impressive dining room with kitchen are also located there. The architectural plans of the building are planned in such a way that the main entrance is located at the place where the two levels merge. This is how a first time visitor will get an immediate impression of the distribution of space.
Stone floor is covering the dining room that is leading to the garden. An interesting decision was to make the living room are a little bit lower than the whole house level and thus making the room volume look a little bit more spacious because of the higher ceiling. And the windows – they are all hidden in the walls, thus letting nature inside the home.
Despite the fact that an enormous empty space leaves unfilled, the house has its charm and coziness. It is achieved by using cumaru wood for floors and ceilings. Furthermore, one of the sides of the house is completely covered by wooden material.
The synchronization between nature and construction was not a simple task. The old yellow Ipe tree was preserved and a staircase was aligned with it in order to establish a connection between the deck and the ground floor.
