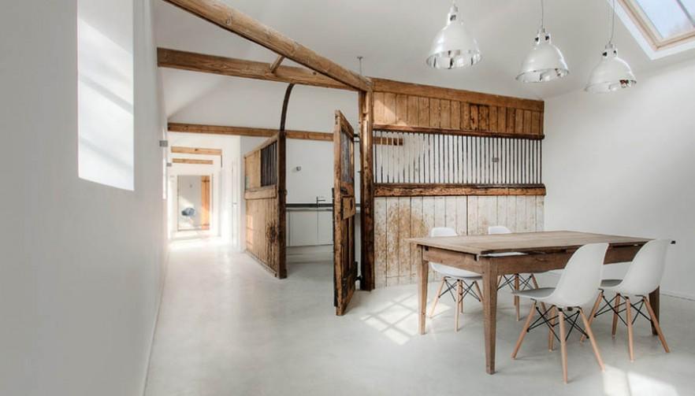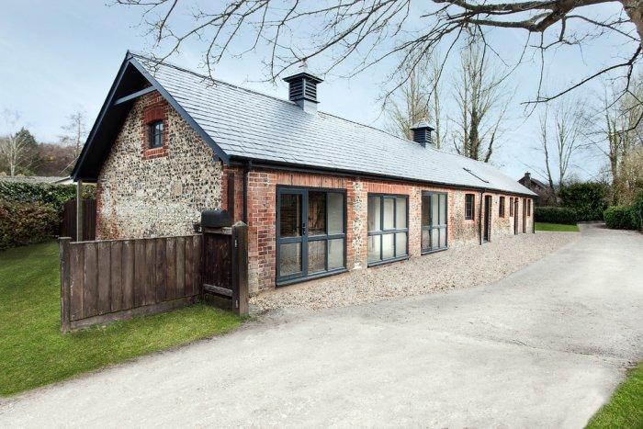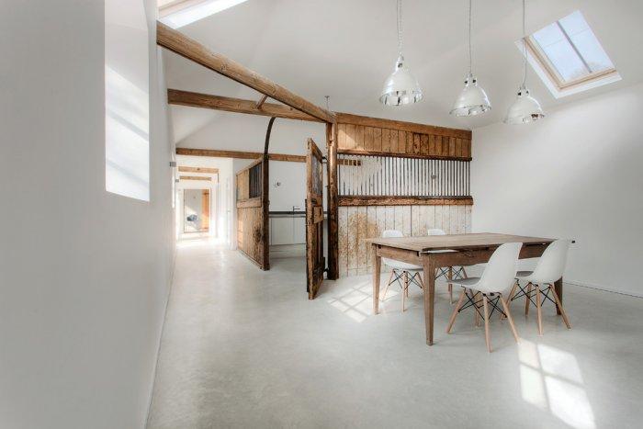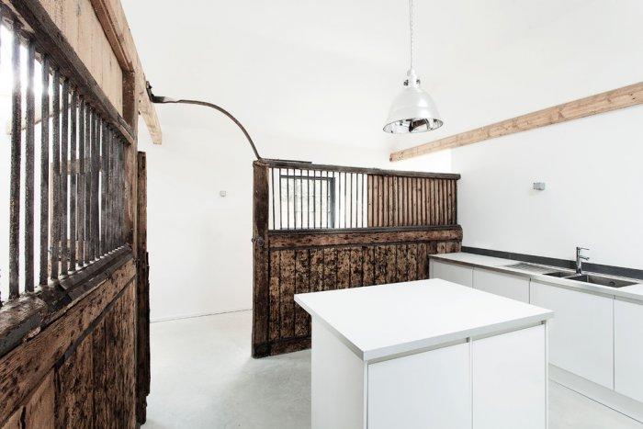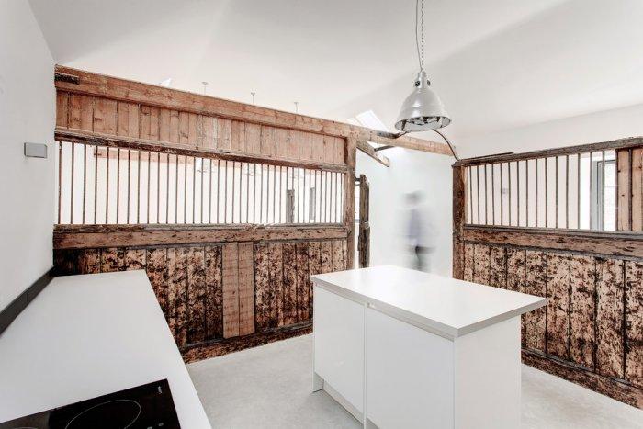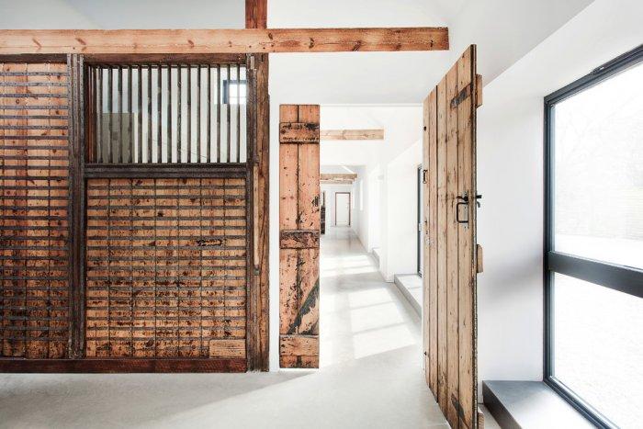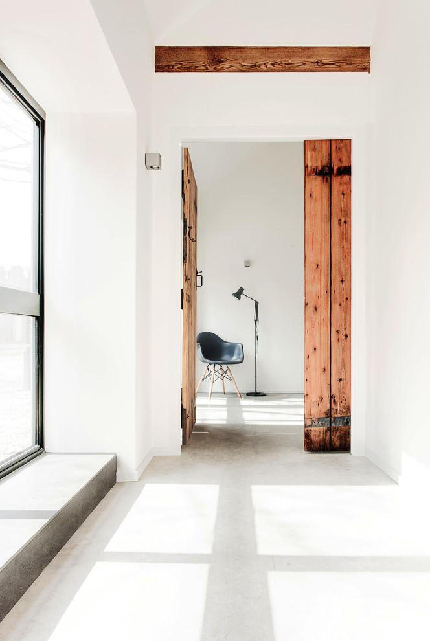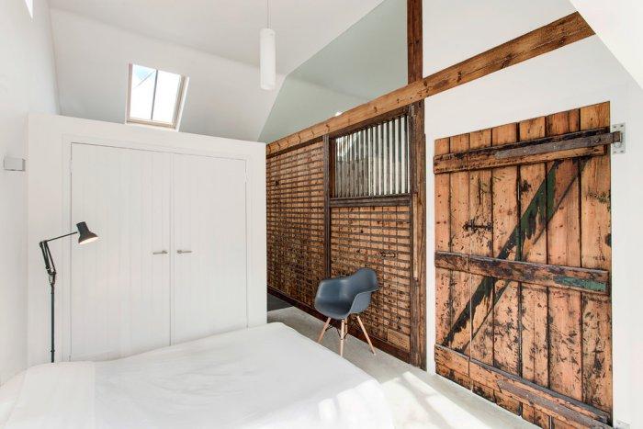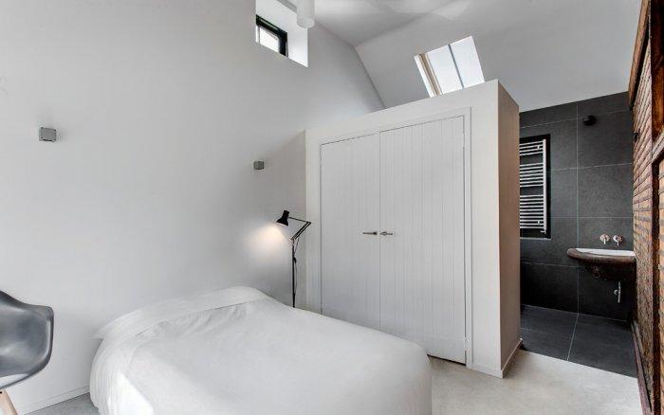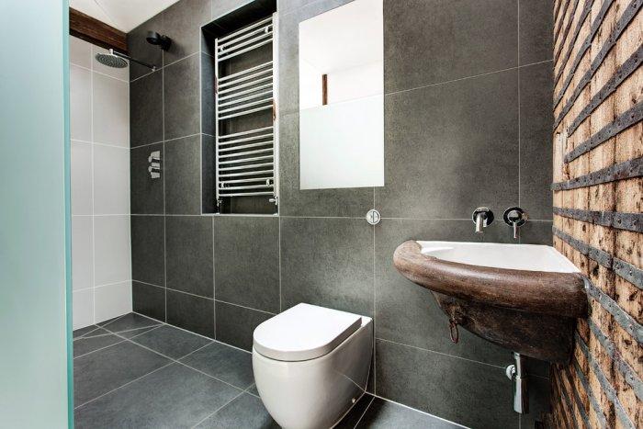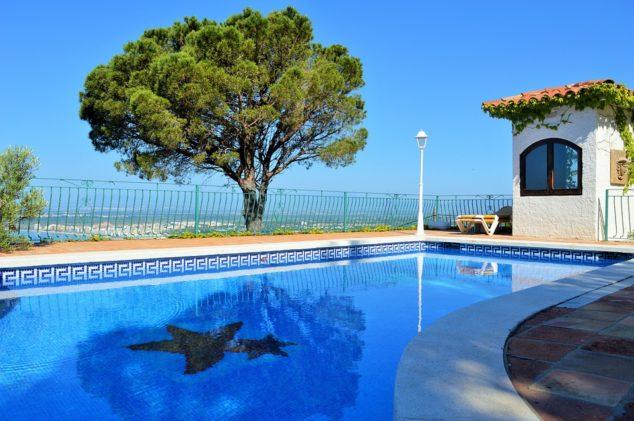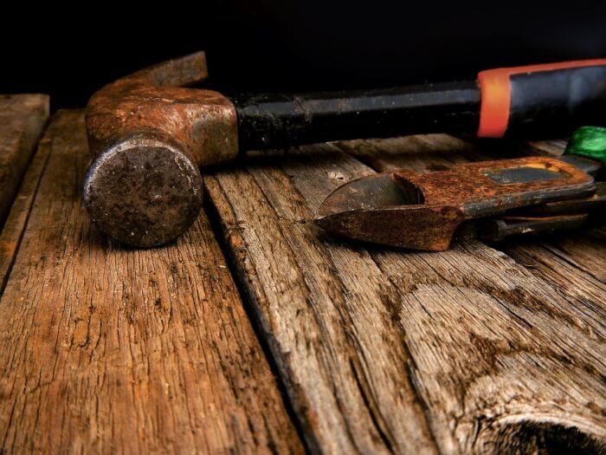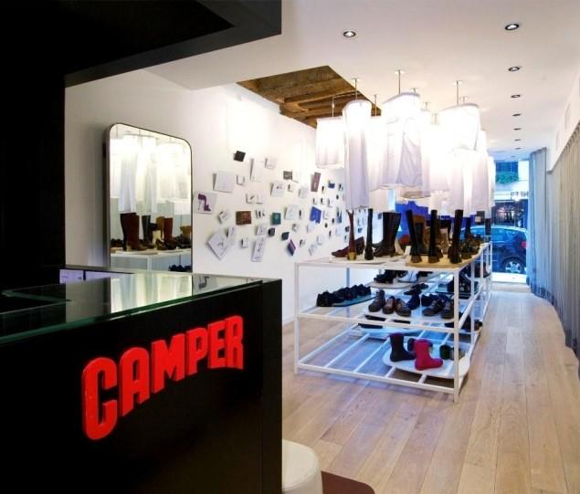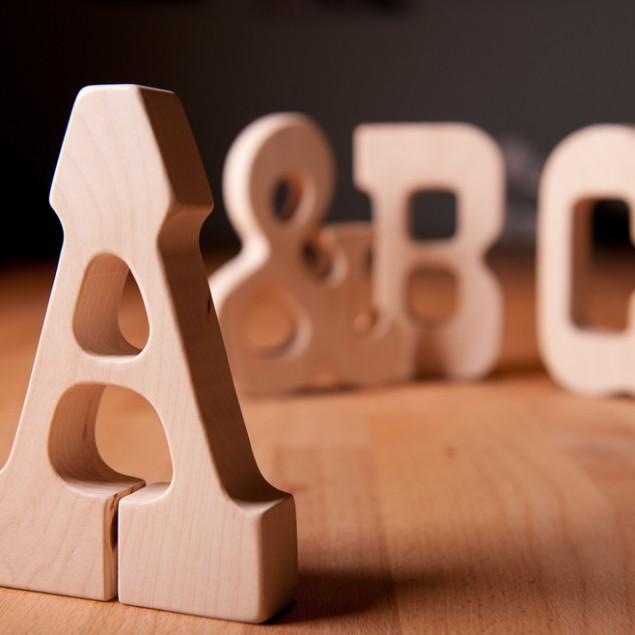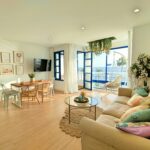Our next article is about an old stable in Hampshire, England that used to accommodate the most elite horses some 100 years ago. Now, the building shines with its renovated interior and exterior spaces in a new, contemporary way. Today’s purpose of the house is to function as a guesthouse where visitors can have a night in an amazing atmosphere. In order to preserve the original spirit that gives the place the its unique character, the designers decided to keep several elements, like the stable doors and walls. In fact, all the original items add the so called “rustic” look in the otherwise contemporary minimalist interior. Furthermore, the wooden feel is completed by the use of original towel holders and converted through sinks.
As a result, the reconstructed 2 000 square feet house consists of 3 bedrooms and 2 bathrooms.
The roof of the stable was very damaged, so the architects couldn’t keep the original look and they needed to retile it. Following nowadays trend of creating sustainable home, Andy Ramus, the architect, integrated cavities under the roof. An inside insulation of thick foam is another heat preserving precaution that contributes to the pleasant experience inside the place.
And because we were talking about the original English touch from the old stable, the designers and architects saved as many items in the interior as they could. Of course, they couldn’t keep everything because of the merciless time wheel that erases all memories when a place was abandoned. An interesting approach was to achieve this kind of eclectic appeal combining vintage rustic items and true minimalist furniture and designer lines.
The walls inside the place still stand at their original place. The somehow separate the functional areas in the interior and form different rooms. For example, the kitchen is situated in the former tack house.
Basically, all the interior is at basic level here. It is simple, it is minimalist, it is rustic and it has a really stylish appearance. From this point of view, we can clearly see how the kitchen opens to a nearly located dining are which is lightened by the natural light coming from the double-glazed windows.
The architect’s project includes six stable bay, that are turned into several separate functional spaces. At one end there are the sleeping beds, while the other serves as living area. In the center of the construction, there are the kitchen and the dining room.
In the interior of the place, the most common colorful hues are in pale nuances, instead of the rustic elements that contrast to the bright materials. The floors are professionally polished and below it, there is a radiant heating system installed. This clever sustainable solutions are essential for the famous English weather. However, it is not a problem any more here.
The master bedroom follows the rustic minimalist interior design style from the rest of the building. Stable elements remind you that your are actually not in a futuristic paradise, but in a stable house. Of course, the smell that used to fill the place here is just and old memory, while the scent coming from the soft textiles and comfortable bed setting is surely attractive.
In two of the bedrooms, you can find suite bathrooms that are separated only by a room divider. However, they are really comfortable, because you do not need to leave your room.
The sink basins carry that old and vintage appearance, that that Ramus wanted to preserve. He found the original horse troughs and restored them by cleaning and polishing, so now they look amazing. And in order to complete the rustic bathroom experience, Ramus used horse ties as tower rings.
