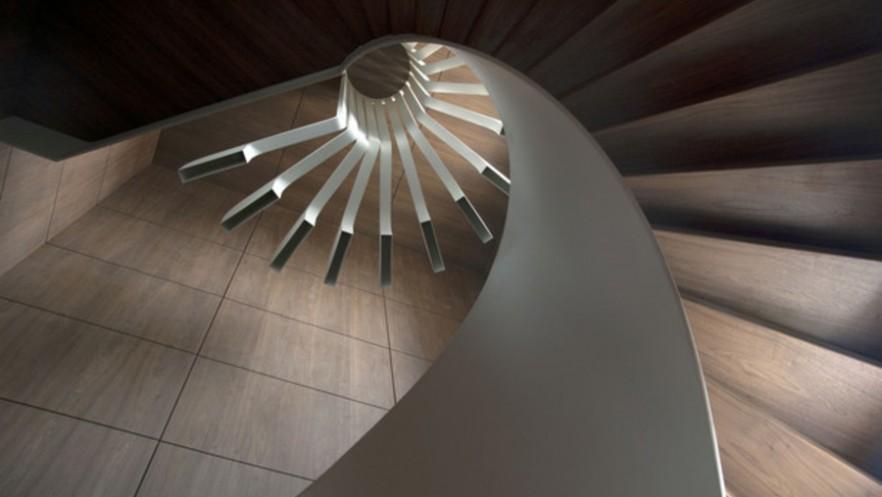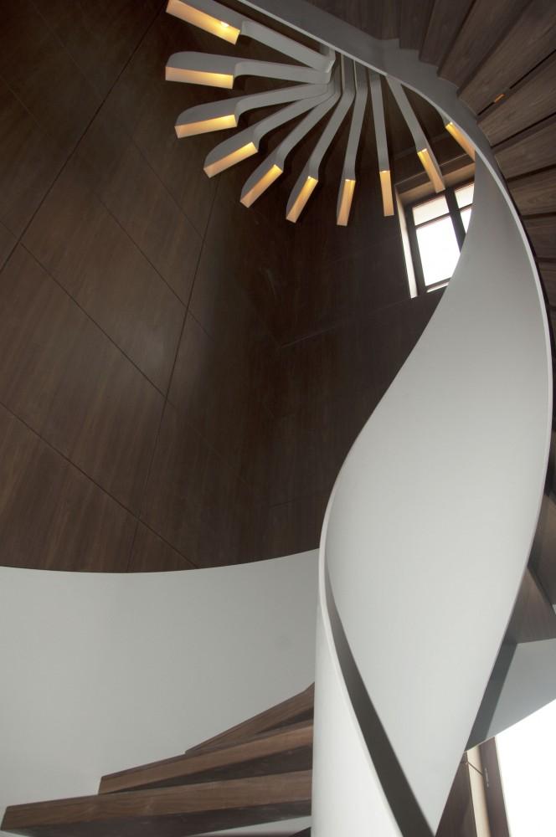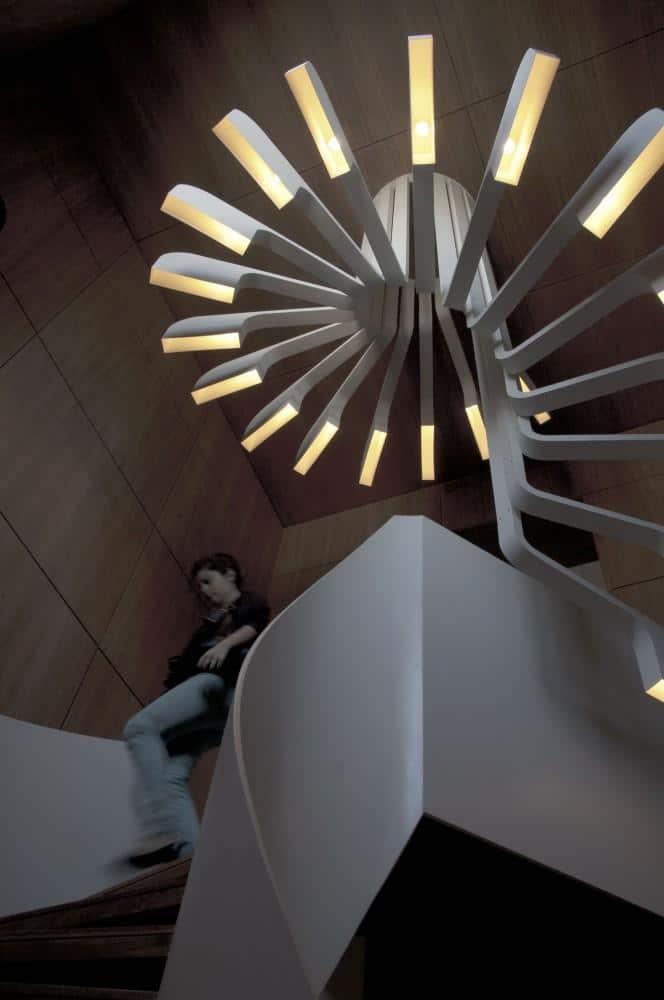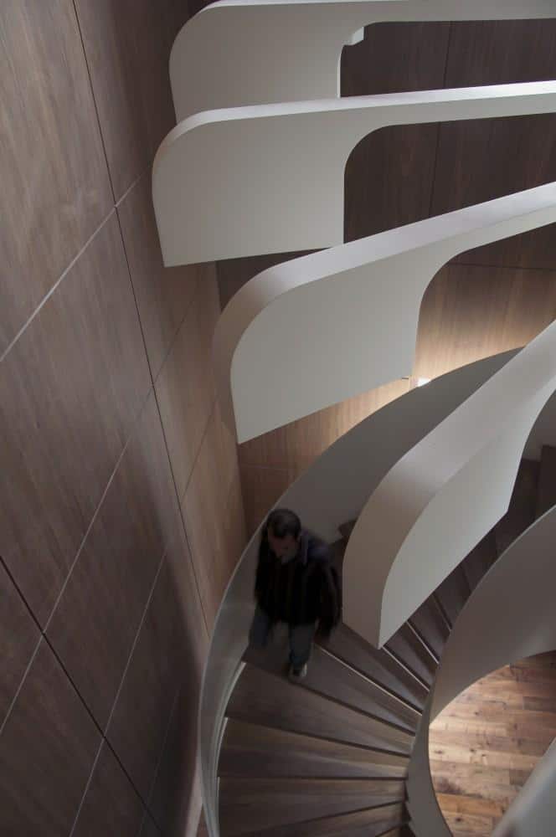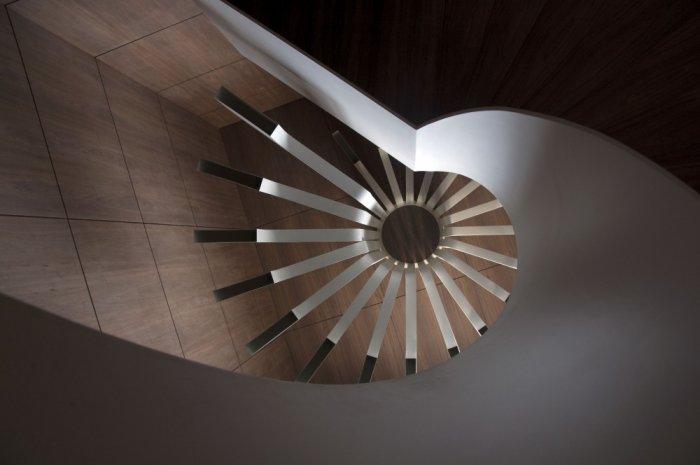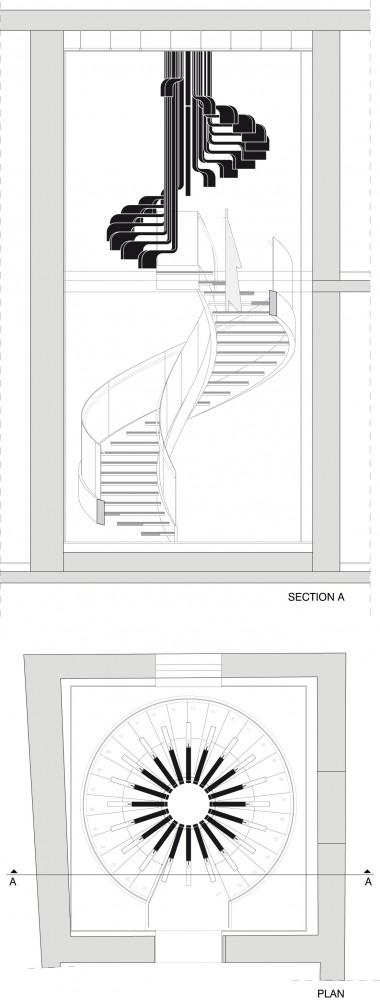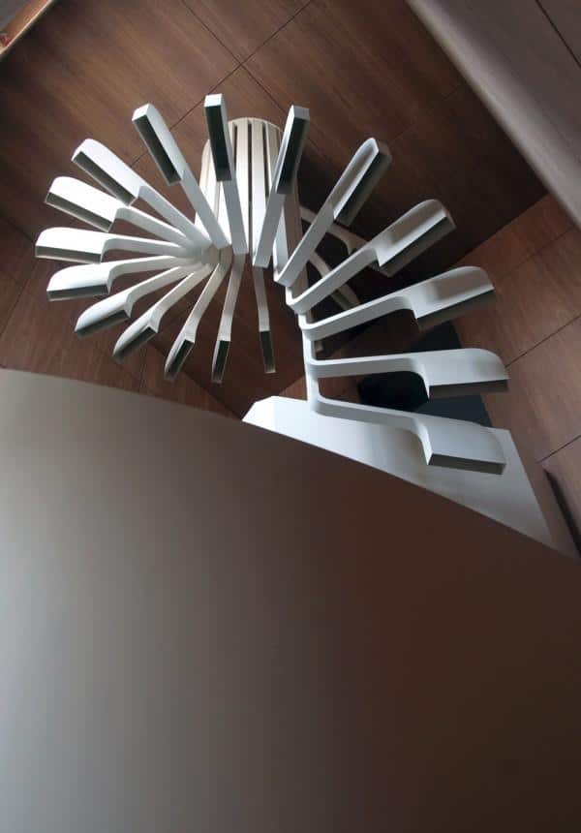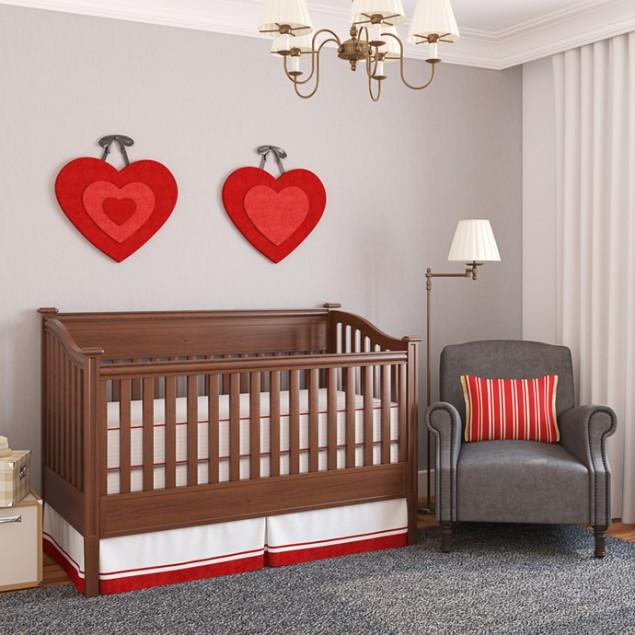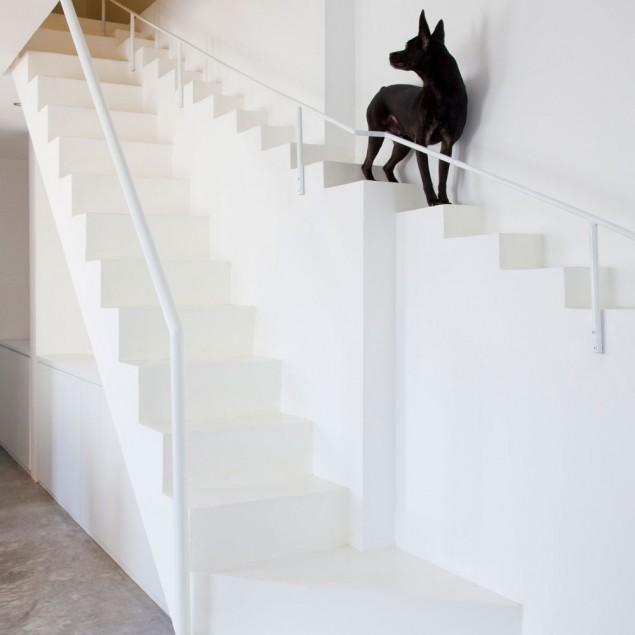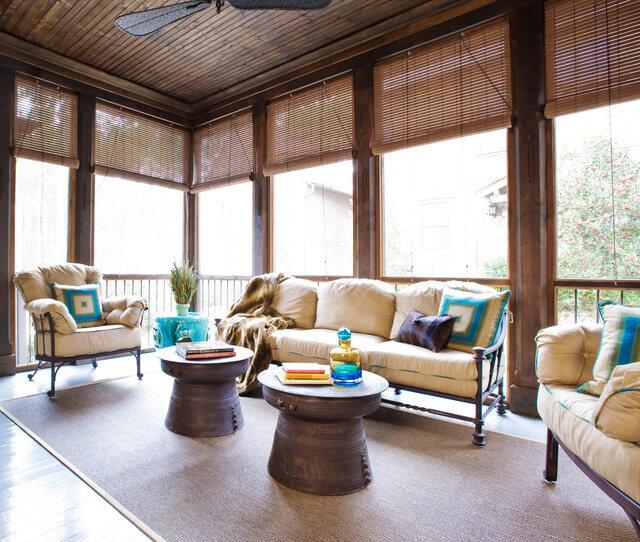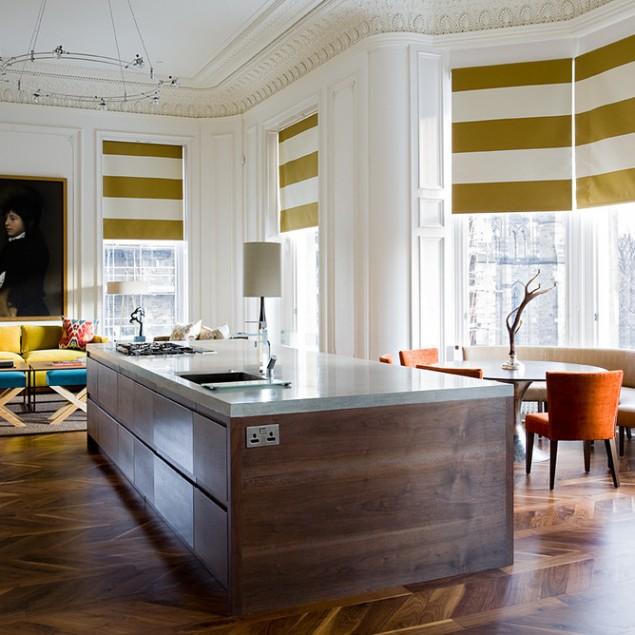Staircase by .PSLA
The purpose of this staircase created by .PSLA is to grab the attention and to function as a stylish accent in Bernard Khoury‘s (of DW5) private home located in Beirut. A lighting concept has been created for the project of the staircase. Its role is to make certain characteristics to stand out, thus completing the home interior design of the place.
The staircase is situated in one of the corners of the house that has wood cladding everywhere. The form of the staircase is circular with doubled height in volume. Actually it is the floor plans of the house that provoked using such volume for the staircase. The options in front of the designers were two: Either to make more circles of steps and keep the usual height, or to keep the circles less but increase the height between two rounds. An interesting insertions has been added to the construction of the staircase. This is the mounted fixture that is made from hanging channels. These channels are reaching out of the ceiling in a shape similar to the form of the staircase. They also have a visual function – to give the impression of an ascending construction.
What the channels also do? They accommodate lighting that is very important for the overall appearance of the staircase. Each channel holds a light bulb in it thus creating a spectacular impression that the fixture follows the curves of the staircase.
