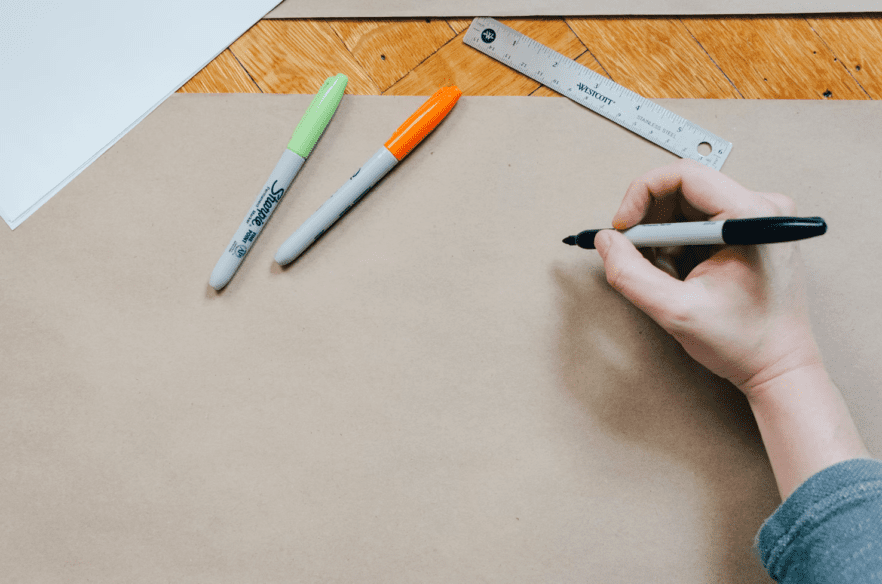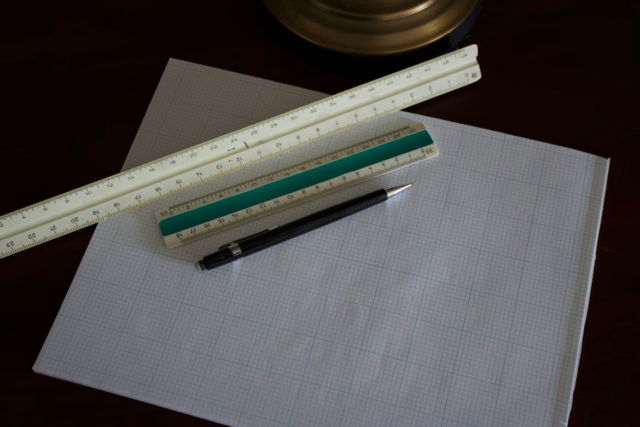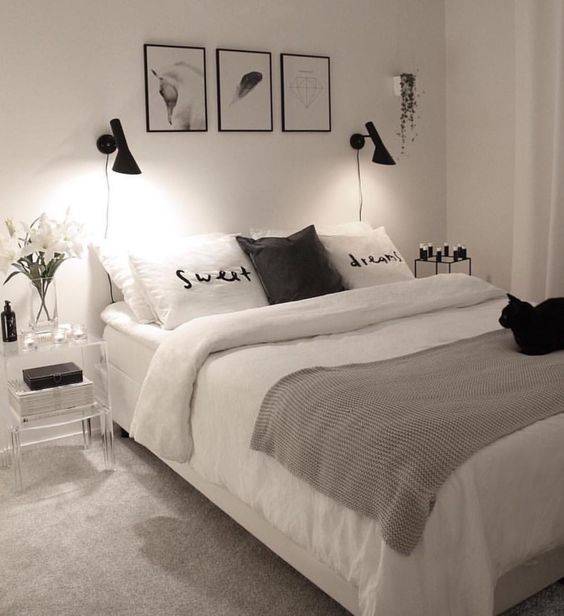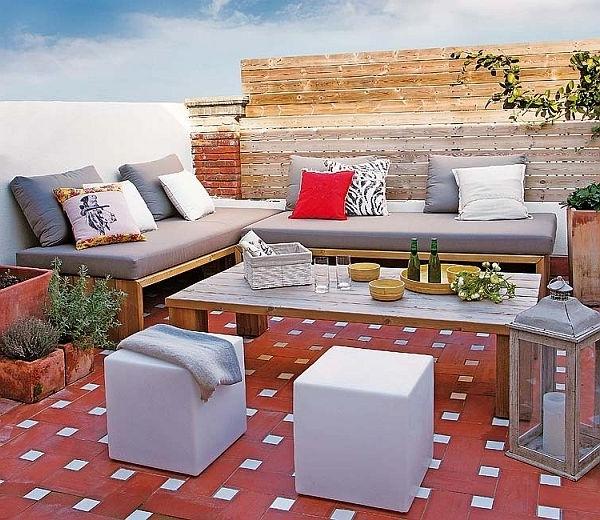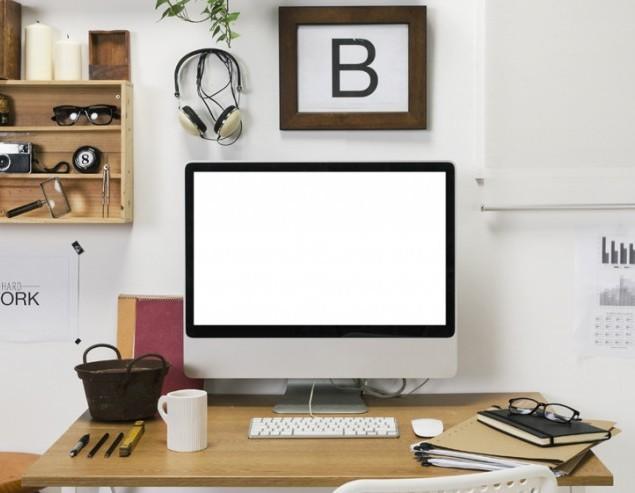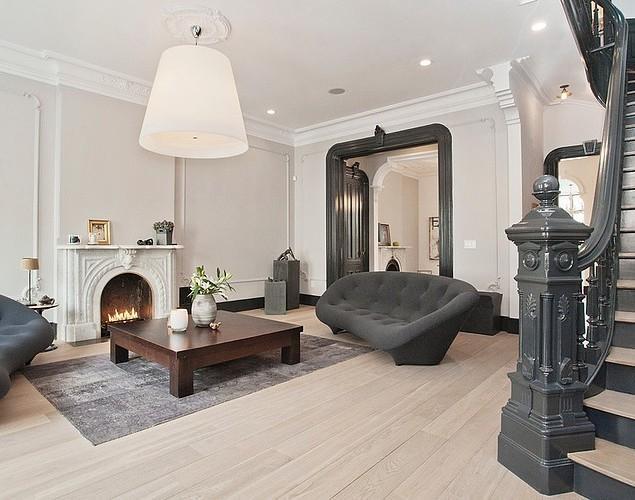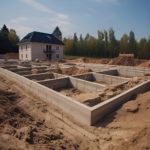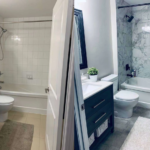Not every customer of a design project is able to accurately imagine the final result from drawings and sketches. Even if you have a good imagination, it will still be difficult to imagine the final interior in detail. What is more, it will be difficult and expensive to implement any changes once the construction is complete. The good news is that such situations can be avoided. In this post, we will talk about how 3D visualization of a design project can save you from unnecessary expenses and how to benefit from using a 3D project.
What Is 3D Interior Visualization?
3D visualization of an interior is the process of creating a three-dimensional model of space using shape and color. A photorealistic 3d floor plan will show how materials, furniture, and decor are combined with each other. Visualization of the design project allows you to understand how your future apartment will look after the completion of the renovation work and what results you can expect.
Visualization of the interior makes it easy to plan and see the future concept of the room. It gives an idea of the interior components; helps to choose the style, colors, and materials. 3D engineering visualization is useful when you do not know what you want and are ready to play around with different stylistic solutions.
There are many benefits of 3D interior modeling:
- Effectively conveys the atmosphere of the future object, a sense of color, shape, volume, and space;
- Recreates the smallest details and presents an extremely realistic image;
- Gives a clear understanding of what the result of the project will be;
- Allows you to visually see the developed interior, exterior, landscape, or other objects before its actual implementation;
- Allows you to make actual changes at the planning stage and avoid unnecessary expenses;
- Allows creating several design options for an apartment or house.
At its core, 3D interior visualization is 3D graphics that can replace photography. But we can only photograph what already exists, whereas the visualization demonstrates the objects that we want to get. This technology has evolved over the past decade into one of the most sought-after ways to create high-quality digital content.
How 3D Visualization Project Is Created
The work on creating a 3D design project consists of several stages. In order to start creating a virtual model, you need to know all the technical characteristics of the room (apartment) and the layout of communications that cannot be transferred. The very first thing is drawing up a technical assignment reflecting comprehensive information on the object.
The next step is to create the geometry of the 3d rendering object. This is the most time-consuming process as it is necessary to work out every element of the future project. During this stage, the designer uses computer tools to create a realistic image. The next step is to try on different finishing materials. For the greatest realism, the designer gives the image various effects using different program functions, including refractive index, transparency, reflectivity, and roughness. Further, a designer adds lightning accents, furniture, and decor items to the rendering, thus, making a 3D model reflect the future interior solution.
Final Say!
3D interior visualization saves a lot of time for both the customer and the designer. There is no need to discuss for a long time what the interior will look like. It is enough to show the layout, make the required changes, agree on all the nuances – and start implementing the project.
