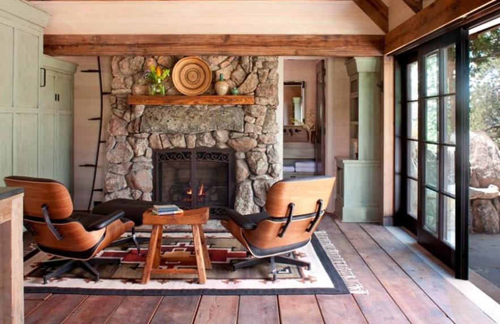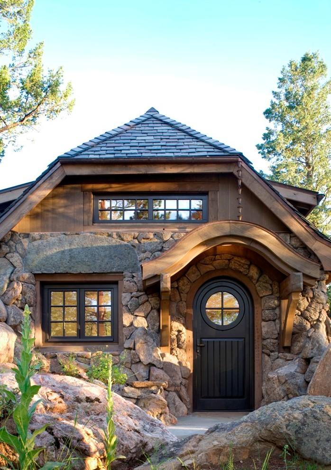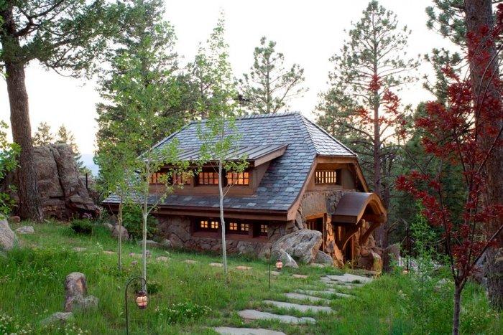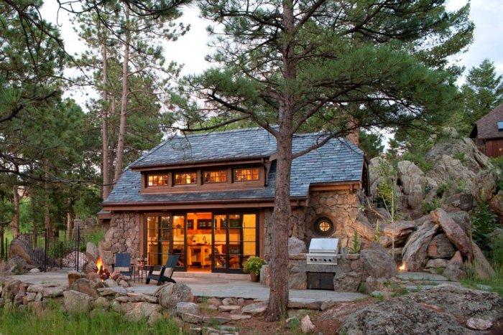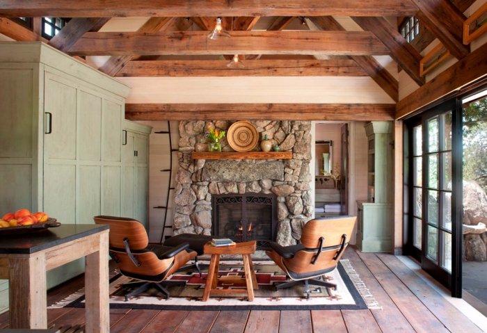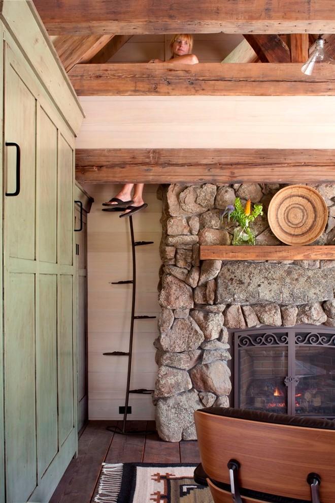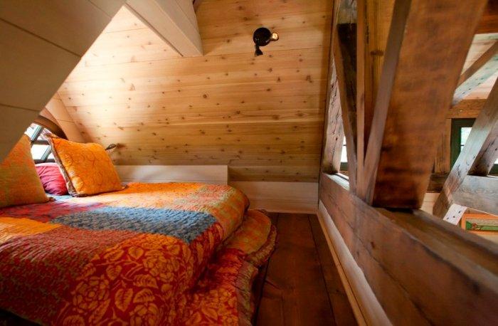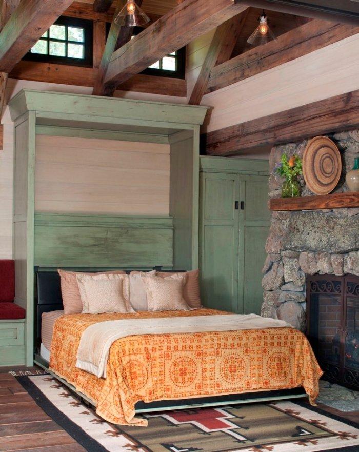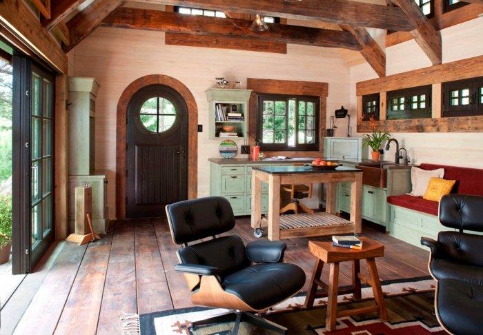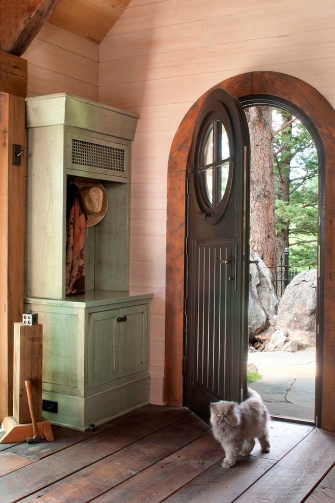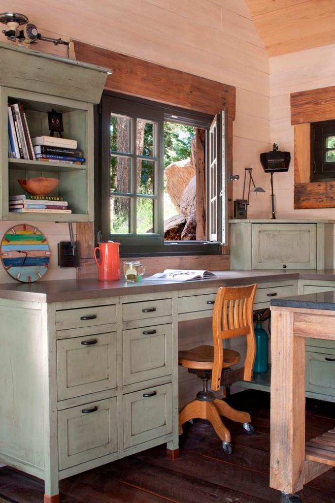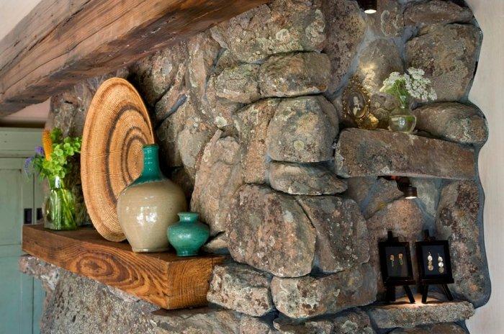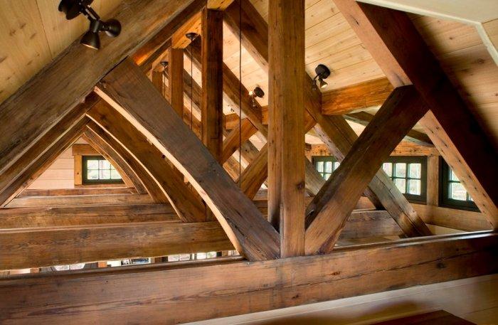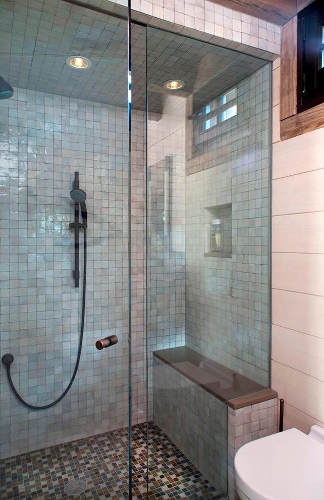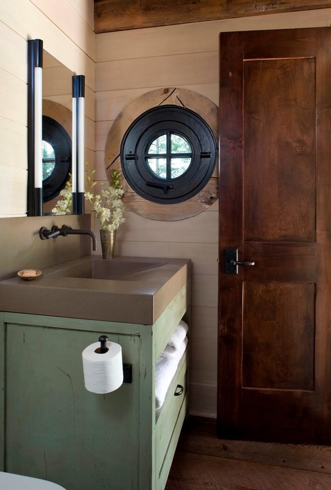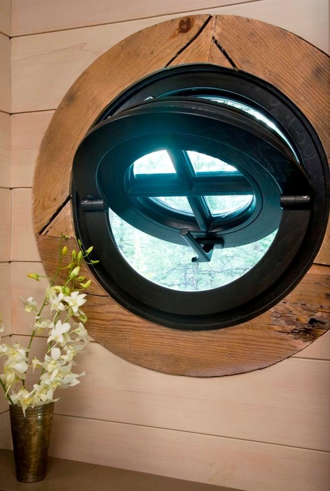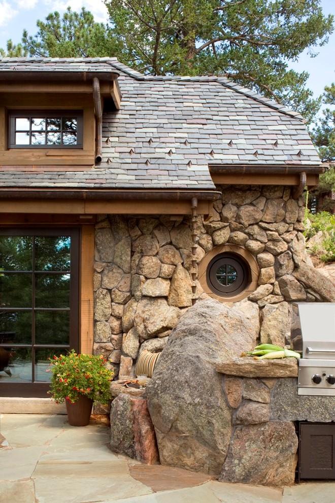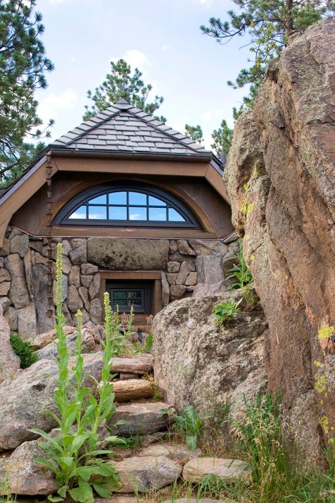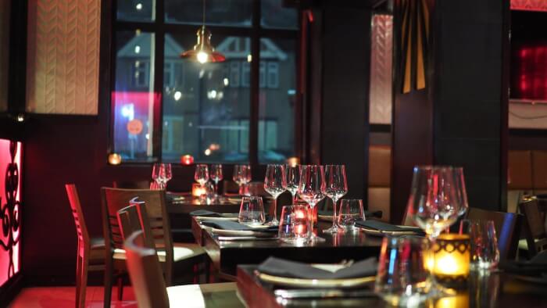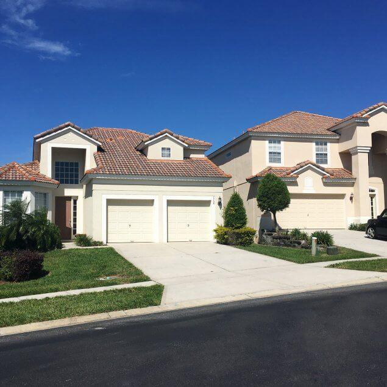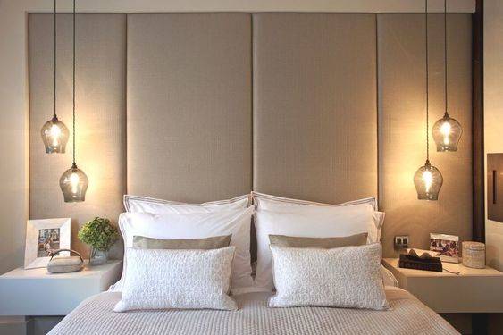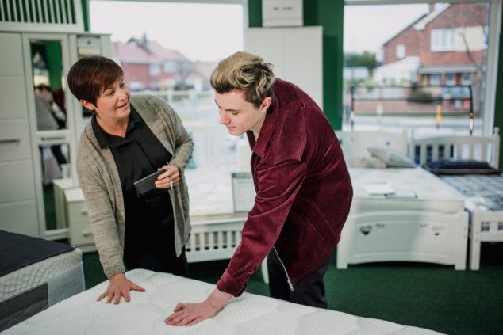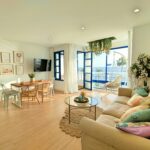This impressive rustic cottage is situated in the area of the Rocky Mountains, Colorado. The building functions not only as an inspiring studio, but it is also a guesthouse. Architects did their best in order to represent in a natural way the surroundings. Beautiful rugged stone walls create an unforgettable excitement about the way the house blends with the landscape. Particular elements of the construction make a strong impression on the eye. For example, one of them is the main entry door, that looks like borrowed from a famous fairy tale.
Although the building is so well integrated in the surrounding environment and it looks like it has been here for centuries, it is a modern construction. The company that did the architecture works is TP Architects based in Colorado. The total size of the area is 500 sq. feet.
When making the plan, the homeowners imagined a bigger home that would substitute their previous one. Unfortunately, the architects made a project for a much smaller place, that actually turned out to be just what the couple wanted without even knowing it.
An interesting decision was to excavate around 8 feet into the near rock in order to achieve just the right type of roof, that the owners ordered. The new constriction follows the roof of the previous one, thus preserving one small part of the original look of the place.
In fact, the main residence lays just a few steps nearby. It has been a famous 1809s house that had been built in the era of the gold boom. Nevermind the contemporary reconstruction, the original building still preserves some of its unique character. A clever decision was to place the building on a hillside. The location hides the house for unwanted curiosity while it provides breath-taking views at the same time.
Since the house is really tiny in size, the project needed to provide strictly functional spaces. The interior consists of only one open room with visually separated functional areas. For example, on the ground floor there are mostly everyday living spaces, while on the second floor you can find the private areas.
And because of the size, the homeowners could install a classic staircase. They found a really attractive and interesting solution instead. This vine-like “Jefferson stair” is the way to the second floor. It is not very comfortable but it saves a lot of space.
Once you succeed in climbing the ladder you enter the cozy rustic bedroom. An arched window allows day light into the bedroom and provides the second floor with natural illumination.
Of course, if you plan to be a guest in this lovely mountain paradise, you have to be sure that there is a cozy bed for you also. A Murphy bed just near the fireplace will warm your nights and this coziness will take all the tension down from your body.
The wife in the house works in the medical device industry, but when she has free time she likes coming here, in this part of the country and devote herself to one of her most sincere hobbies – to create hand-made jewels. On the other hand, since the cottage functions also as a guest house, the interior have a purpose to be a comfortable workshop while not allowing guests feeling like being in the middle of the working process.
A special storage for jewels is created in order to hide all the jewels that are not in current use. As you can see from the image above, this room’s interior looks very similar to a kitchen, but is not an actual one since the owners didn’t have to chance to install such.
Another gorgeous door follows the fairy tale style of the main entry door. And in addition, you can find Madison, the Persian cat that is the proud owner of the place. Or at least this is what one may think when looking at it posing.
When the owners and the interior designers were about to choose cabinets, they made a really hard discussion what hey might look like. They decided they could experiment and add a pale colorful accent in the place by putting such kind of green cabinets which style is inspired for an old farm table that the owners once had. Actually, the very first colorful variation was in a green color that was a pure failure, but after cabinetmaker Martin Shea had been walking around the yard, he suddenly came upon a fallen leave and an idea was born. Everybody agreed that the pale shade will be a perfect match for the rest of the interior.
These niches have been created in order to exhibit some of the hand-made jewelry. Of course, this decorative elements contribute to the pleasant experience in the cottage.
As for the wooden material used for both the flooring and the ceiling, it is a longleaf yellow pine found in a factory in Louisiana.
The brilliant small bathroom takes a little bit far away from the rest of the rustic environment in the cottage and it functions as a more contemporary area in the place. A feeling of being in a modern placed is created by the stylish glass doors. Inside the shower area glazed Moroccan tiles on the walls and glass tiles on the floor complete the beautiful appearance.
A custom concrete sink takes part in the interior of the bathroom. The vanity follows the colorful palette from the kitchen cabinetry.
Such kind of porthole windows are simply lovely! They add an interesting romantic touch in the interior as well as they allow enough amount of sunlight.
Being a successful architect means that you will be able to incorporate different professional solutions where needed. For example, you can find creative copper snow fences with copper gutters on the roof of the house. Another great visual implementation is using Japanese rain chains that lead the rainwater from the roof to the ground.
Another look from the back side of the house reveals the arched window that hides the master bedroom behind it.
