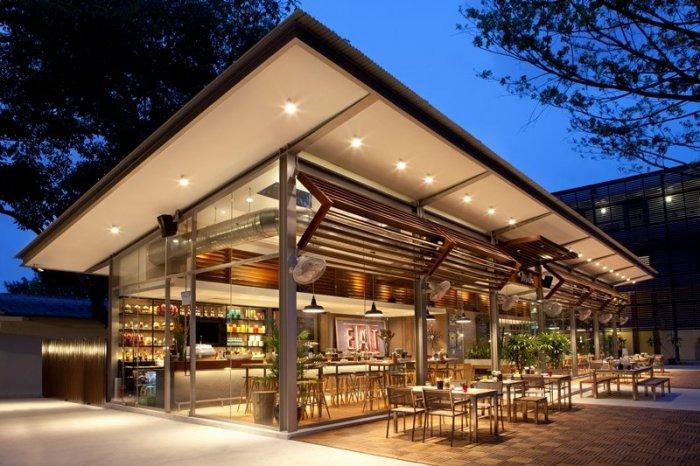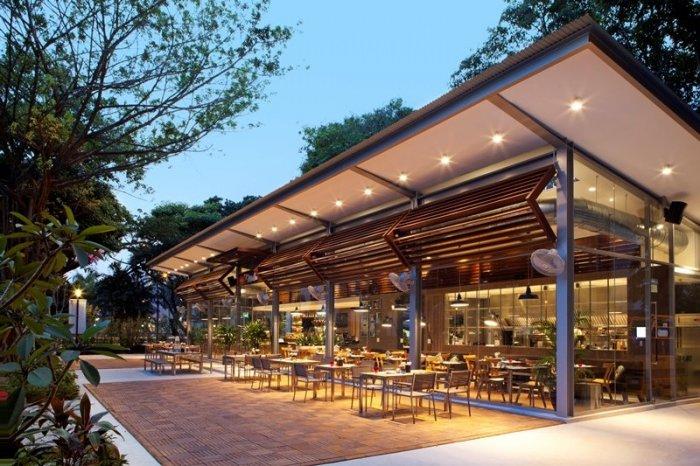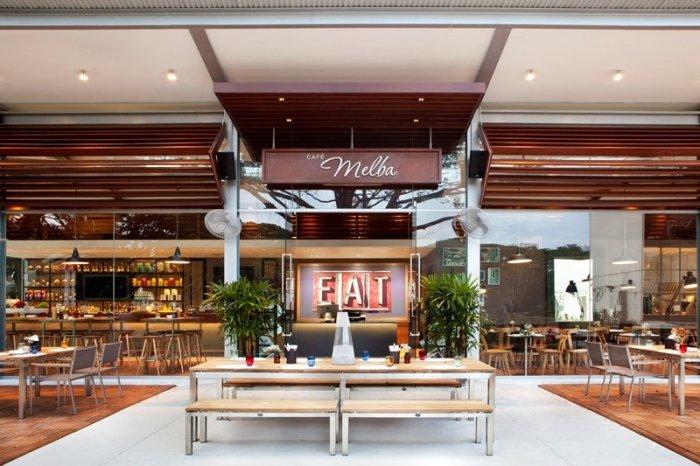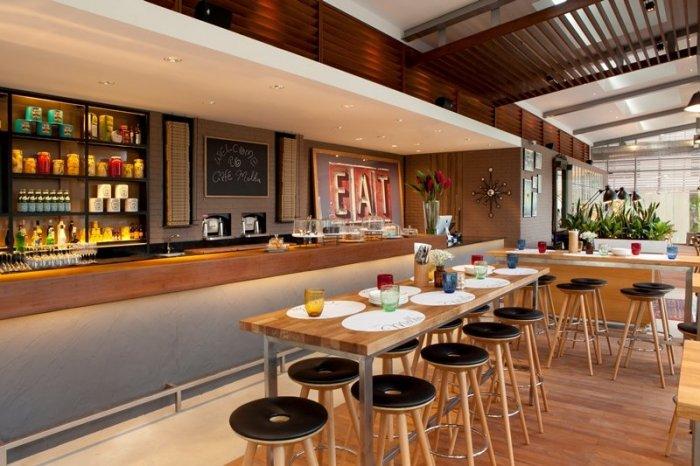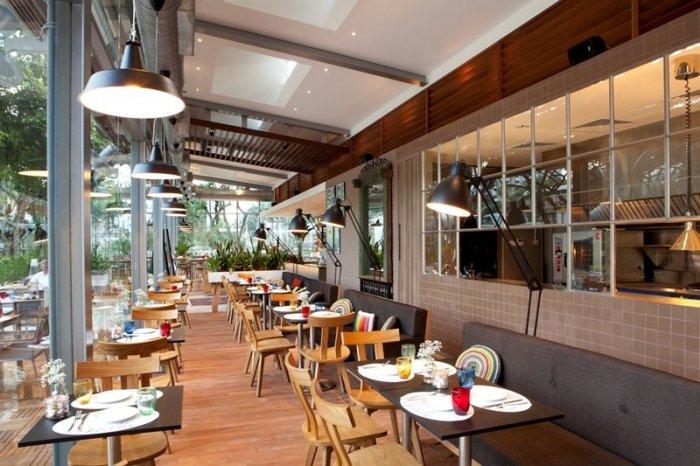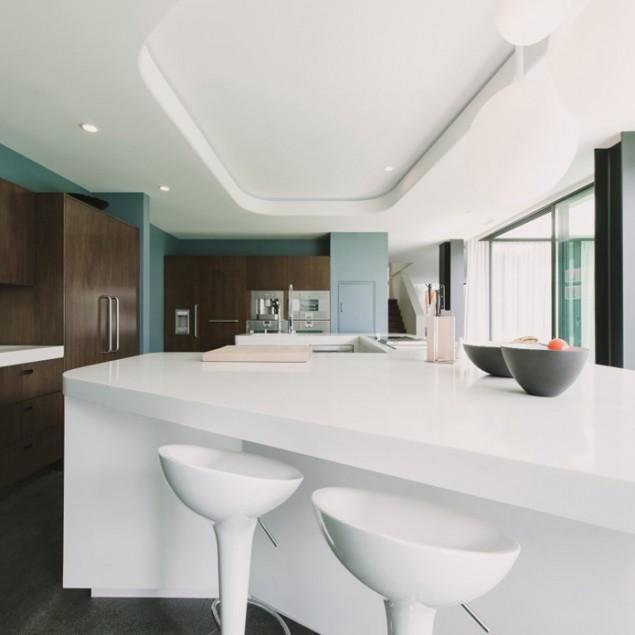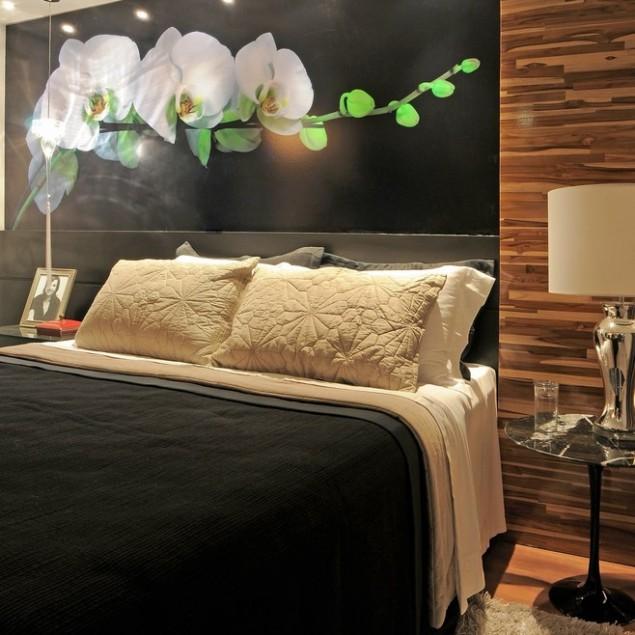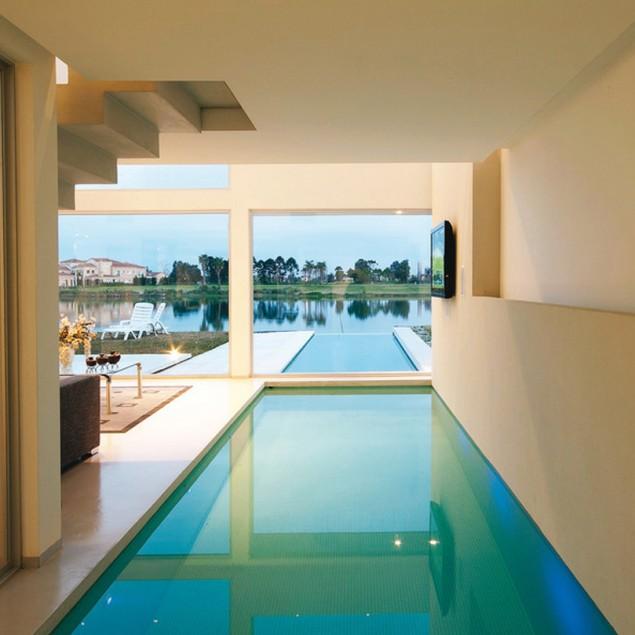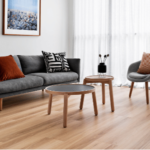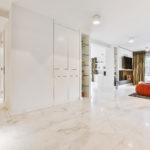Under the trees in a beautiful location in Singapore, there is the amazing Café Melba waiting to impress its visitors. The project of the construction has been developed by Designphase dba. What the architecture studio did was to create this unique and attractive architectural miracle following all the latest standarts in their professional field.
The cafe tempts with its nice atmosphere perfect for an intimate chat or a gentle conversation. The building looks like it reflects the character of modern lifestyle of people nowadays. And as a part of it, it has found its right place – to support people’s need of a calm place, where they can sit and get away form the noise city with a nice cup of coffee and a pleasant companion. Tibmer louvered windows create the uniqueness of the place as they assure comfort and elegance in the rustic interior.
A lovely story takes part before the opening of the place. It all began with a gentle walk at the garden of 90 Goodman. The architects realised that the old basketball field that previous inhabited the plot stands in a perfect position that opens marvelous views to the greenery around. Thus, they concluded that there isn’t any better place that that for opening their dream single-storey Café Melba.
When opened, one can feel the stream of fresh air flowing through the space. This is actully some kind of recretion of the concept for freedom and the architects knew that. That’s why they constructed the place building it with the possibility to practically remove all of them. Actually, the walls can’t be removed, but the facade timber louvered windows can always be folded and the place opens its uniqueness and connects with nature. The freedom of soul!
The main features of the cafe include oiled timber floors, cozy earth toned fabrics, a raw concrete bar topped with polished timber wood.
Open space cafe without walls
See the other images of the project by clicking them below:
[lg_folder folder=”The Friendly and Cozy Cafe Melba-Gallery/”]
