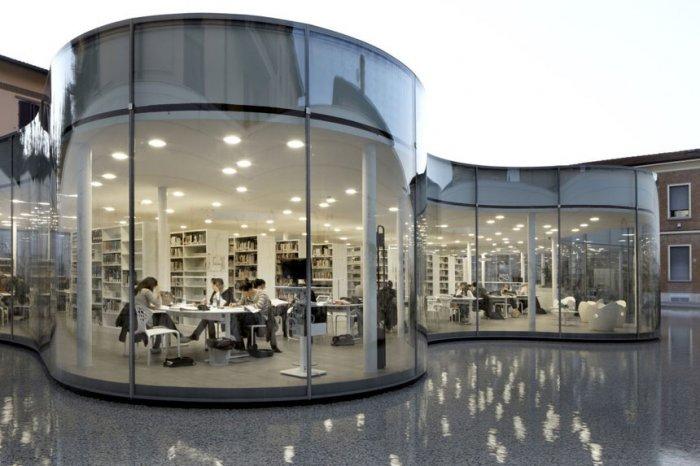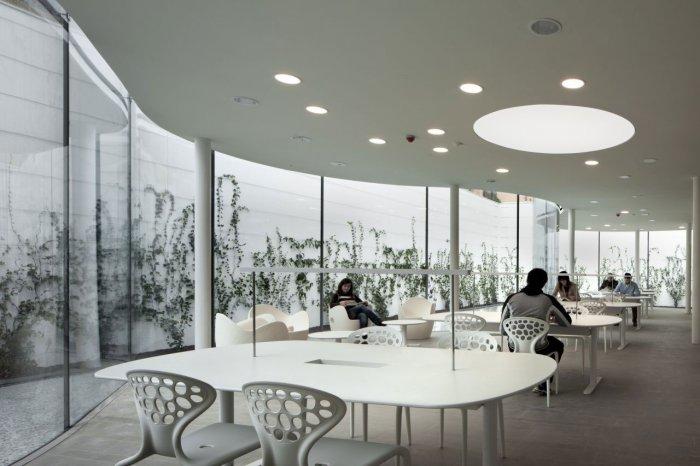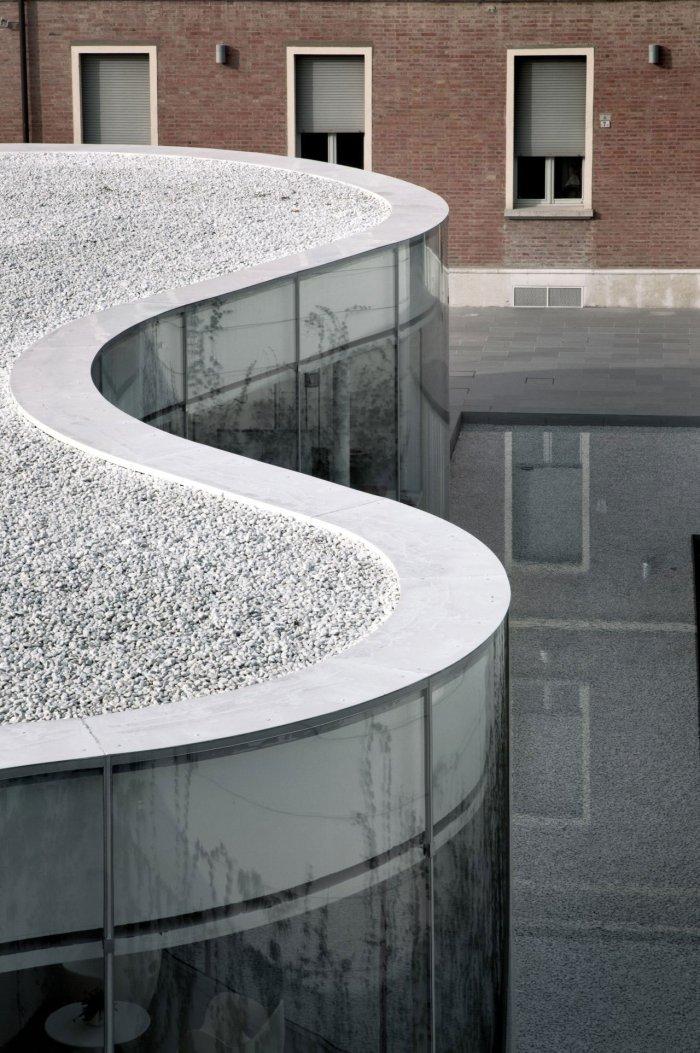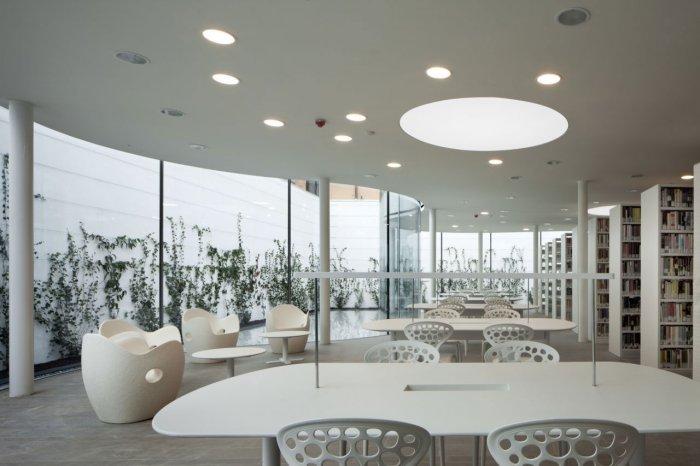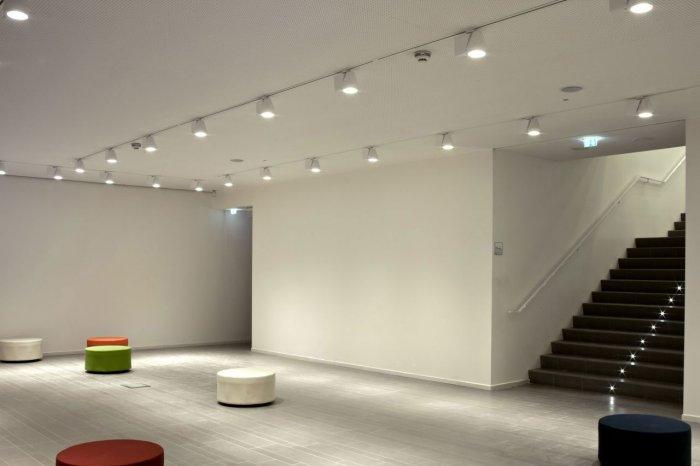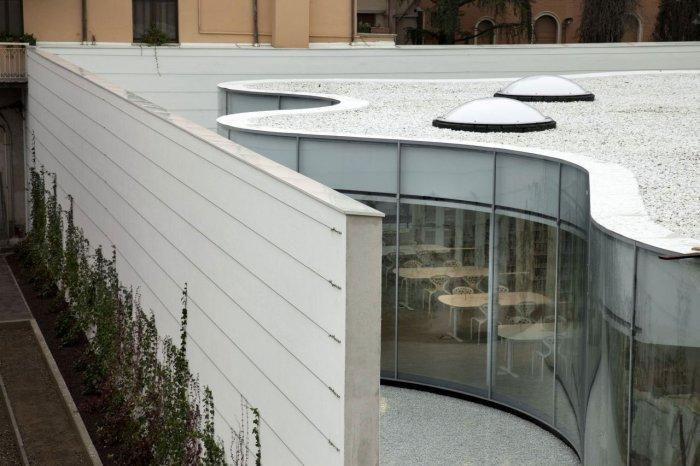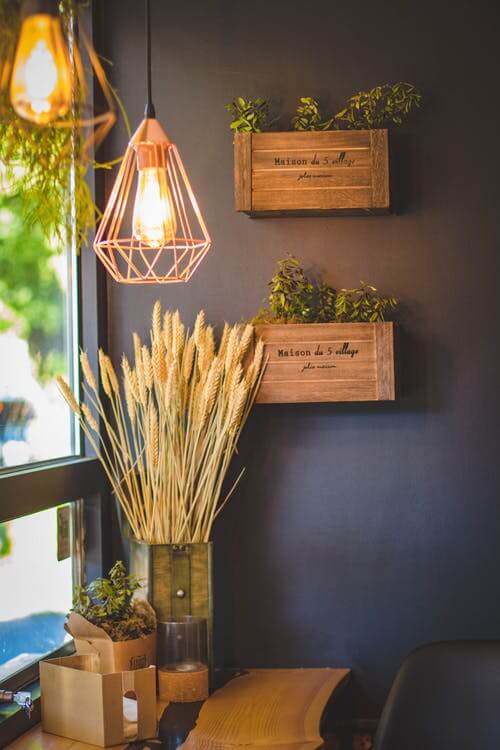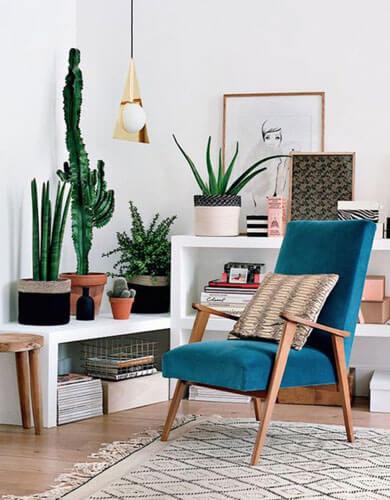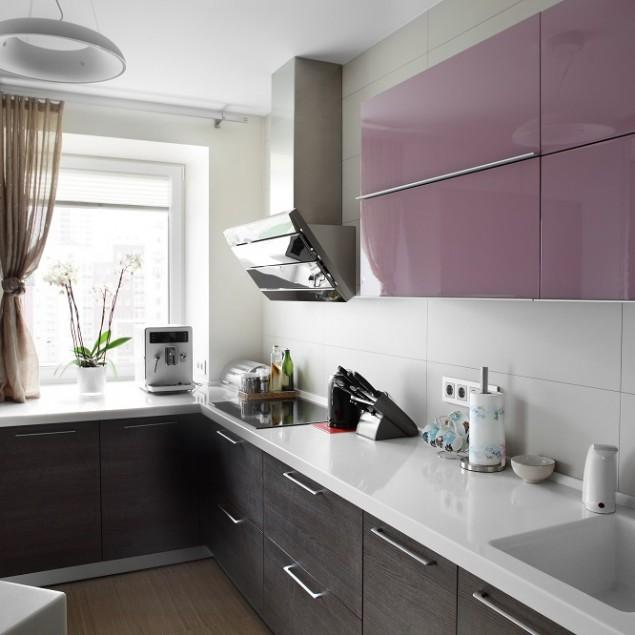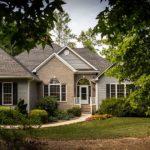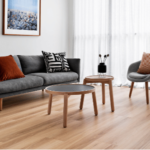Maranello Library
Three main spaces. This is the main the concept behind the project and the first starting point. Consulting area, reading room and multipurpose spaces – this is how the plan had to be separated in terms of functionality. Now, when the contemporary architectural construction is done you can find a library containing books, newspapers, video materials and sound archives. Another type of spaces are the game room, study hall, historical archive, multi-purpose room and the exhibition areas. The building is well secured with a lot of service areas planned on the right location. They consist of consultation and user loan desk and administrative offices. All the reading areas are separated according to the factors that generally determine readers by demographic indication – age. 0-6, 6-10, 11-14, high school – university students. The last cluster has its own completely separate consulting area that is not the same as the one, designer for younger age groups.
It is one beautiful building, we have to admit. The coffee area is designed in order to provide spaciousness by using huge windows that opens the interior towards the external atmosphere. You will not be able to notice that you are in an urban area in fact. The exterior is projected so that it can tear you away from the city view. A wall covered with decorative floral natural elements is hiding the city landscape and is providing a sense for relaxation. The water outside the facade reflects the natural scenery and brings it directly into the interior. Thus, the connection between interior and exterior is established.
Oval shapes and dynamic line of architectural design – this is how we can summarize the effect of the building and its features. Definitely, this is a place that you must see and visit if you have to chance to. You will be inspired by its atmosphere!
