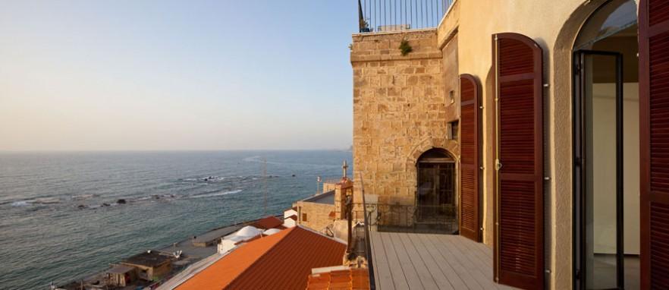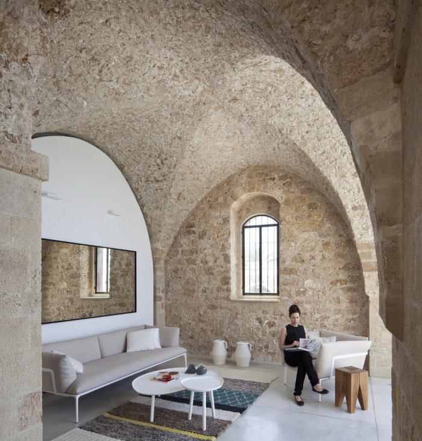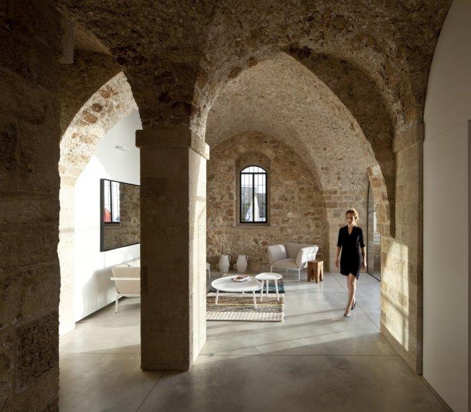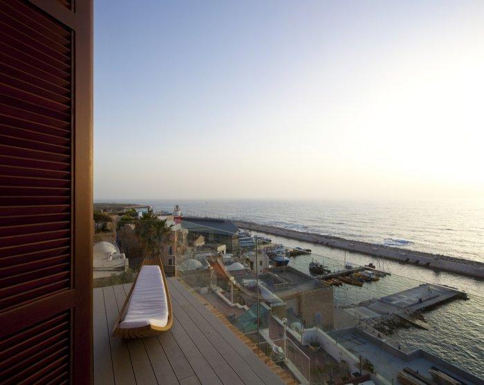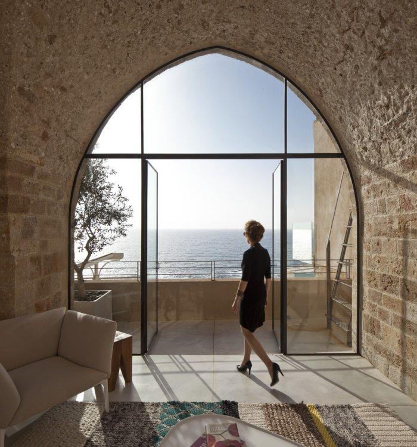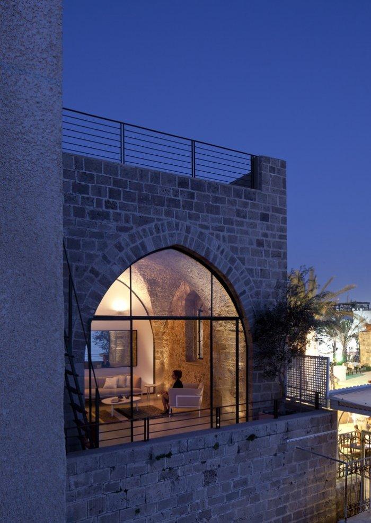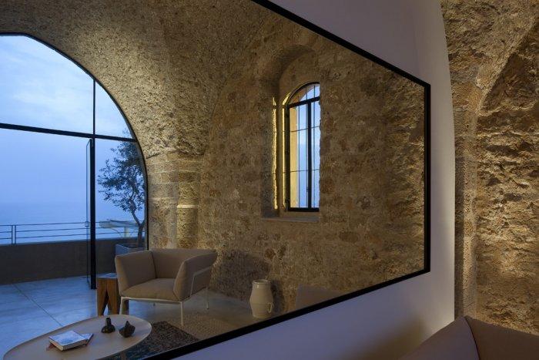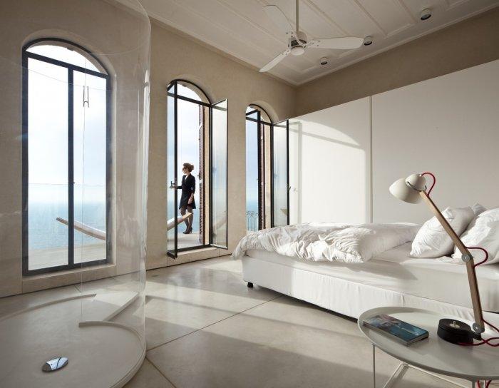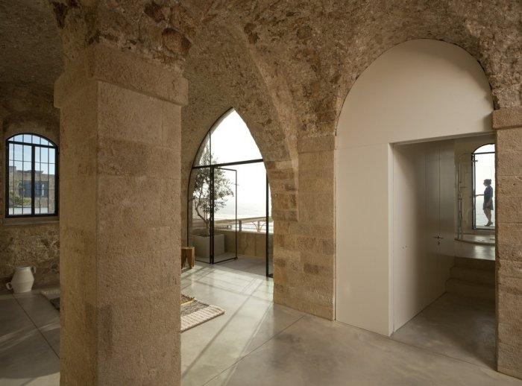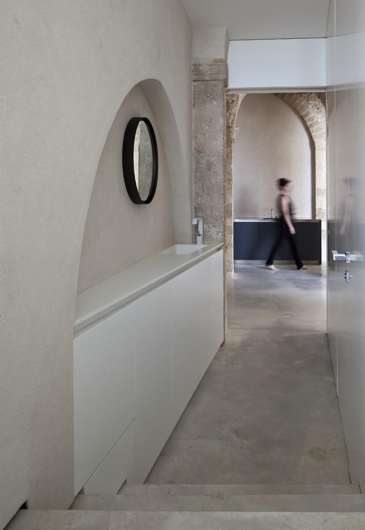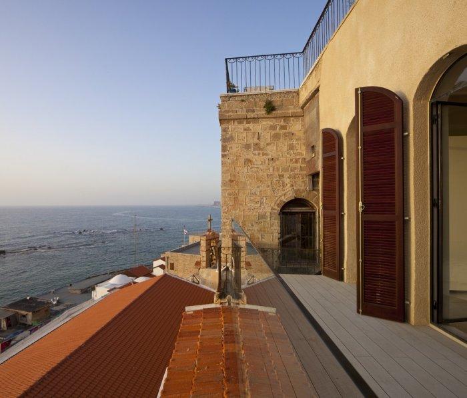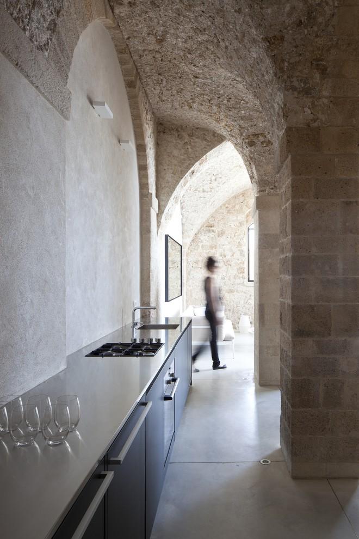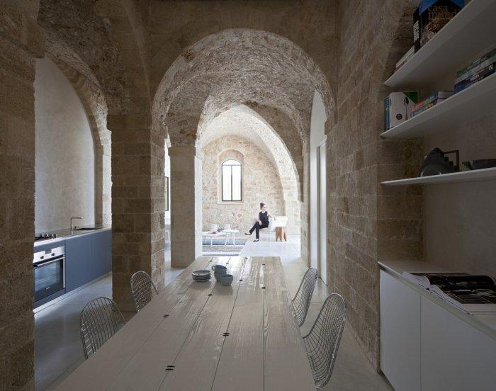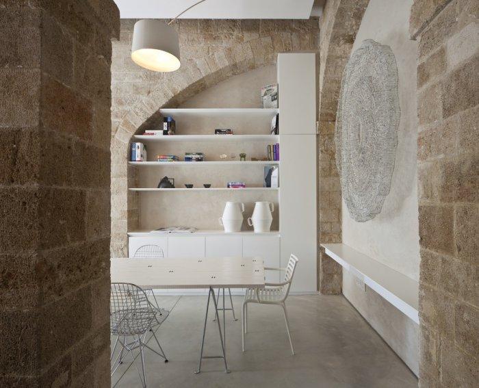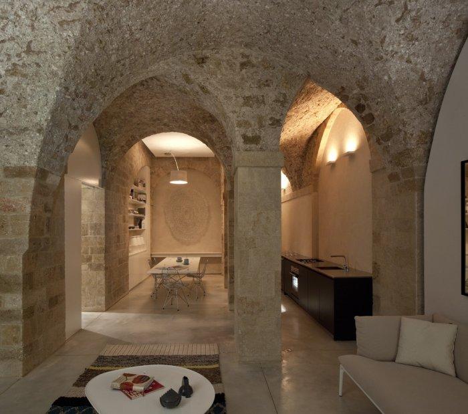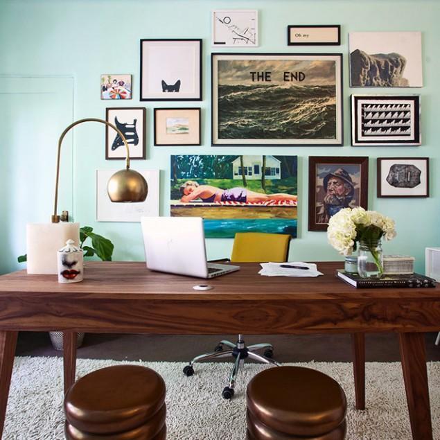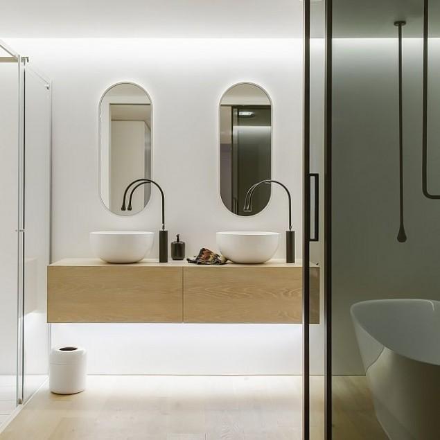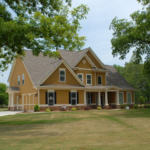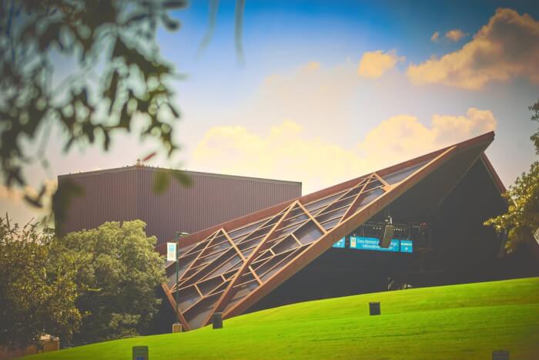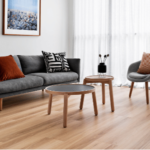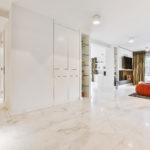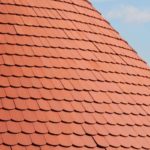Seaside penthouse
When he first has been invited to make a restoration and redesign of this amazing old historic penthouse apartment in Jaffa, Tel-Aviv, Israel, situated just by the sea, architect Pitsou Kedem couldn’t hide his sincere joy. He confirmed immediately. And how could he miss the chance to play a fantastic game of imagination with the 1 080 square feet seaside penthouse. For his surprise, when he removed all the layers on the present walls he found a real jewel. Old ascetic style laid untouched bellow the surface of the walls and Pitsou Kedem spontaneously decided that the found treasure could complete the minimalist and contemporary style that his clients wanted to achieve in authentic and fascinating way. Forget about all other home types, like the typical ecofriendly luxury house, and dive into this spectacular journey…
The original stone construction are really a remarkable feature of this penthouse. The architect and his team restored the original structure of the apartment and the atmosphere inside changed a lot. In order to preserve the ancient finding, they cleaned it and applied a pilling process. And the result is a perfectly balanced harmony between the arches, ceilings and walls at one hand, and the contemporary furniture and finishing at the other.
A better view over the living room allows us to enjoy the marvelous synchronization of styles – arches, pillars and materials match well with the rest of the interior and what is more important, the balance between them is achieved in a way that doesn’t allow one of the styles to prevail the other. When asked what was the age of the ancient walls, Kadeen couldn’t answer with certainty, but what he pointed out was that the stone structure were definitely brought by the time when the old city of Jaffa blossomed out.
When you are standing at the terrace and enjoy the boundless views over the sea you remember of times when Turkish, Egyptian and Babylonian invaders tried to conquer the city. You feel the ancient spirit like a crawling creep on your skin but you calm down after you realize that this gorgeous place is a far more safe than before. The sun that shines over the Mediterranean Sea gently caress the eyes of the explorer standing at the terrace and dream about the breath-taking scenery.
Raw glass window in a large size with arched outline connects the indoor areas with the outdoor beauties. The size of the window allows the occupants the enjoy the view even in if they are standing at a more distant place from it.
Another gorgeous point of view reveals the unique character of the living room. When architects planned what kind of glass to place, they realized that it will be a senseless idea to use materials that will darken the the windows and will provide privacy. Their idea was to stick to the airy and spacious setting and allow pure transparency.
In a place where the natural views create a picturesque atmosphere, one doesn’t need wall art. Placing a mirror was a clever decision since it reflects the boundless beautiful views of the Mediterranean Sea inside the penthouse. Of course, the mirror additionally creates an illusion of a bigger volume inside the room.
Transparent shower placed in the master bedroom – this decision not only highlights the specific character of the apartment, but it also functions as a decorative element in the room.
Having a shower when there are visitors or guest in this place is not the most right thing to do since the shower is visible from the common and the hallway, as well as from a part of the kitchen.
Actually, the hallway and the shower area meet each other unexpectedly. Various features like the frameless cabinets or the sink that is built into the counterpoint are contributing to the uniqueness of the interior design of the place.
The balcony seems to be the natural extension of the apartment. Unfortunately it is too narrow to place patio furniture, but this is not a real problem in this place. What is more important is that the place reveals extremely fascinating views over the sea and the surrounding buildings.
In the kitchen every type of appliances of furniture follow the strict lines of the contemporary design concept. On contrary, the ancient stone arches seems to appear in contrast to the straight minimalist ideology.
In the dining area there is a big and impressive dining table that exits in a perfect balance with the rest of the interior design elements. In addition to the table, there are some fine metal chairs that complete the appearance of the space.
In the niche that has been formed by an arch one can use the newly built solution as a shelf.
The task in front of Kadem was to create a mixture of historical asceticism and contemporary minimalism. They newly built interior didn’t need any bright colorful accent so that’s whye the house sticks to the ordinary neutral colors.
