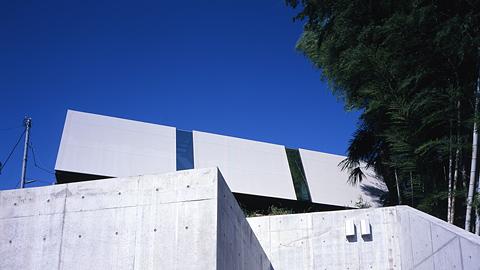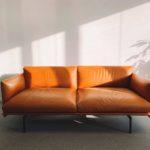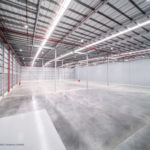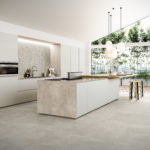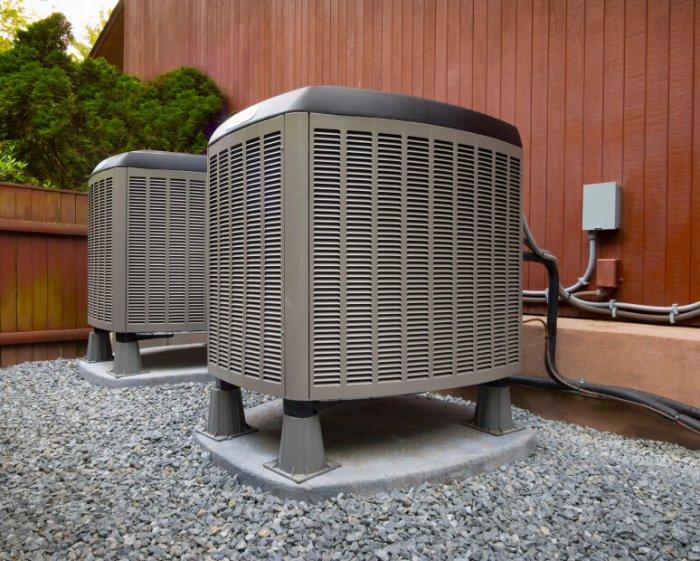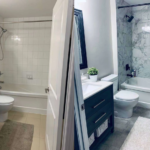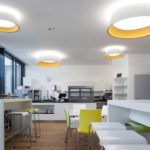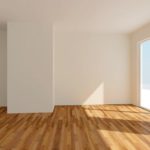SKEW HOUSE
When you are outside October Skew house it will, most probably, resemble a train stuck within a bamboo plant on top a small hill. It is located in the Toride – city, near Tokyo, and is designed by architecture studio October + Nawa-Ken Jimu.
The decision of the architect Tomomasa Ueda to design a house at two levels takes into account the specificity of the plot, very narrow and long, sloping at 45°. Its upper part, where the main rooms are, is built as light as possible -wood panels, steel frames and big windows going through the walls and the ceiling to offer a view to the bamboo silhouettes against the blue sky. Separated from the main part of the lower level is the space for the home theatre, built in concrete for better soundproofing, and it serves as a fulcrum of the whole construction. The two levels are linked by a The two levels are linked by a corridor which also has a supporting function.
To escape from the orthodox rectangular plan of the second level, architect Ueda has designed it in six transitional “boxes”, arranged in two groups by three and positioned at an angle from one another. The wide black window frames in between separate them and loom as a bright graphic touch against the white background of the interior. The sloping walls, the furniture, the floor and the ceiling blend and evoke the feeling of space and light. At the centre of the space is the kitchen, beautifully cleaned by all superfluous elements and left only with the most necessary – a couple of cupboards, chairs and a huge plot, which concentrates all activities and functions – another good example that less in more.
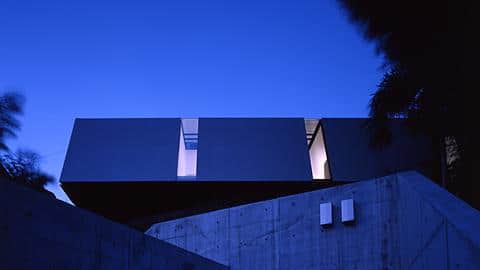
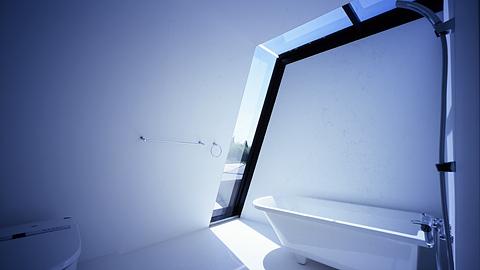
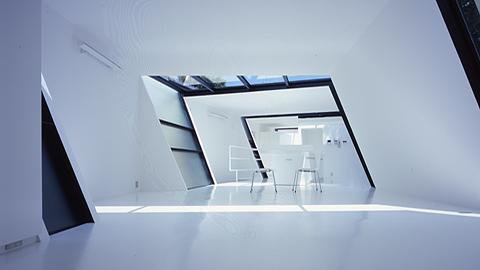
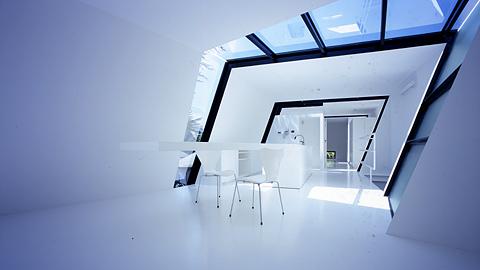
You can buy similar products here:




