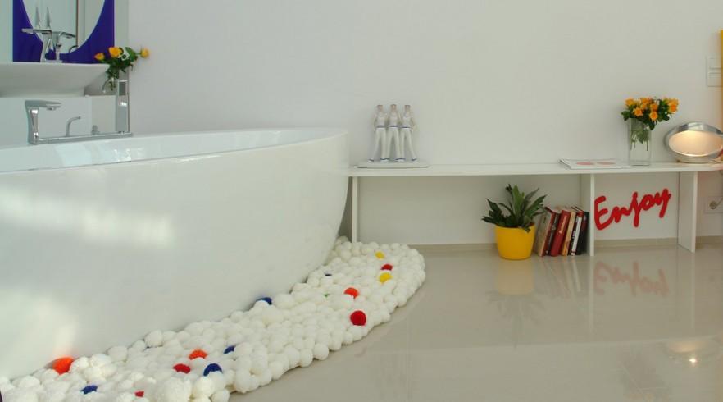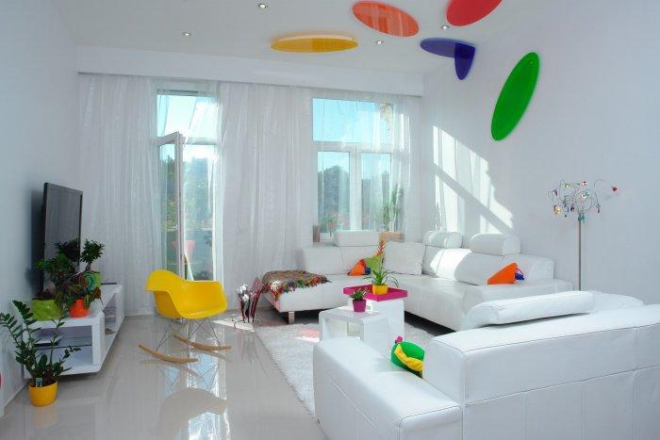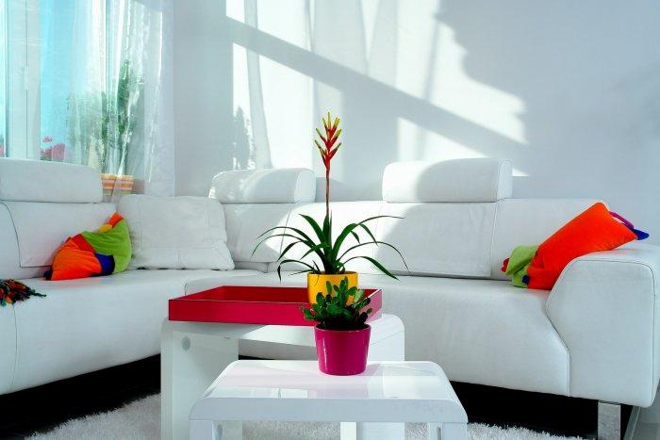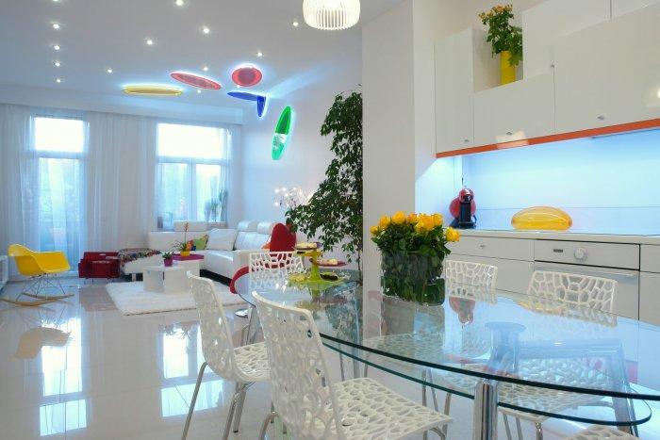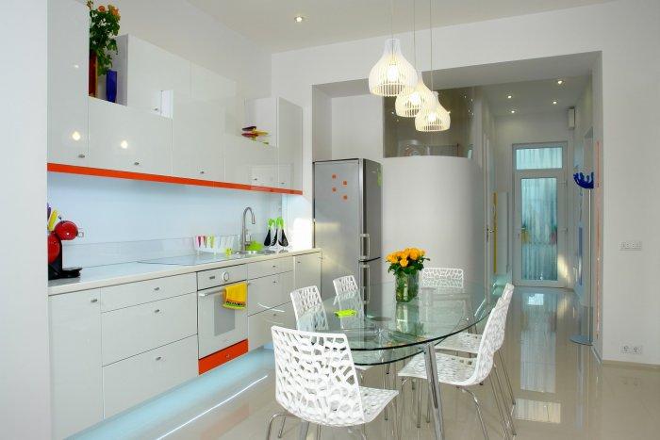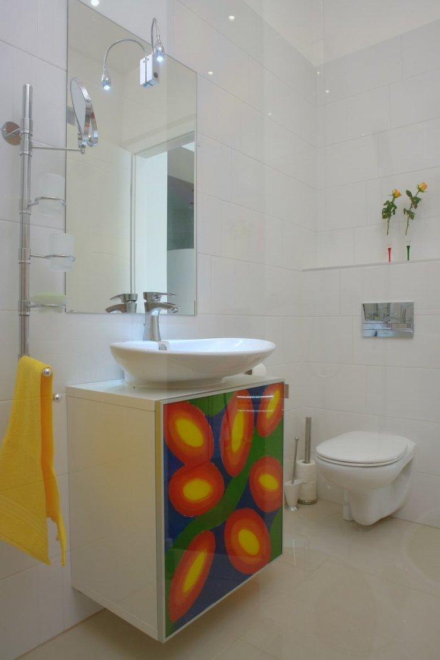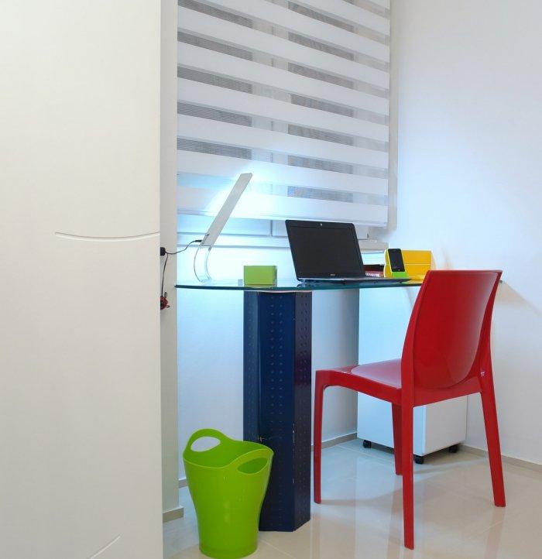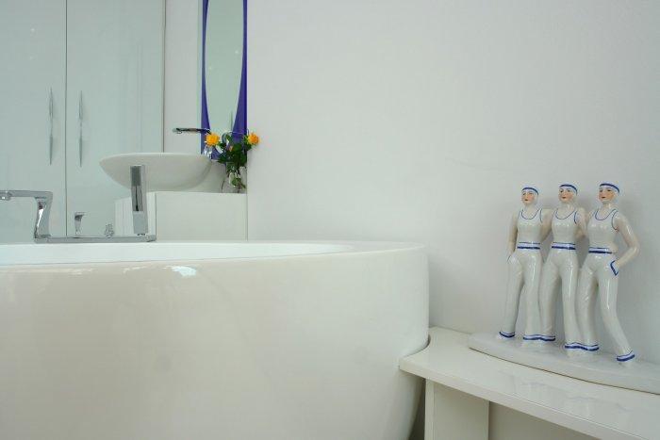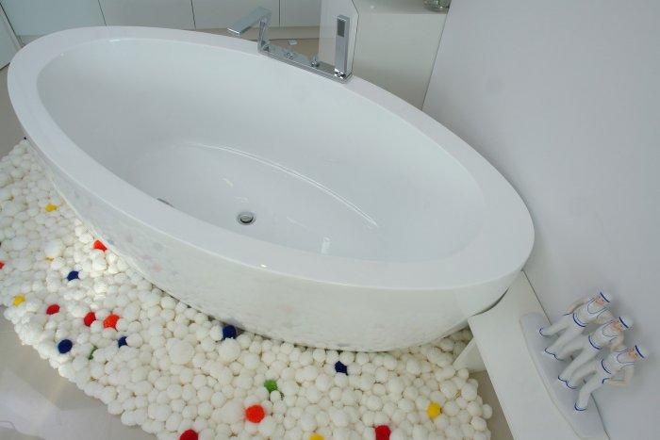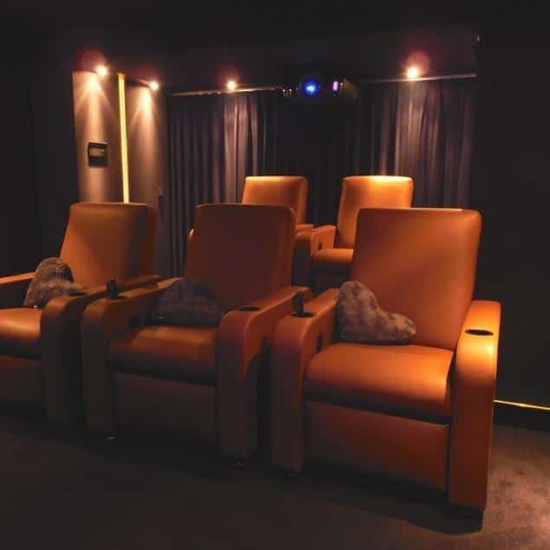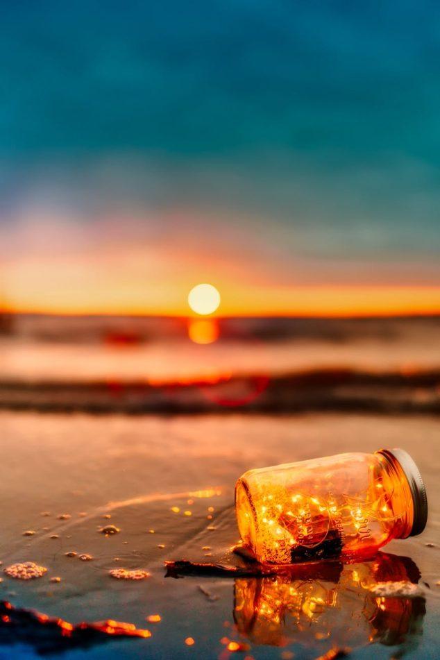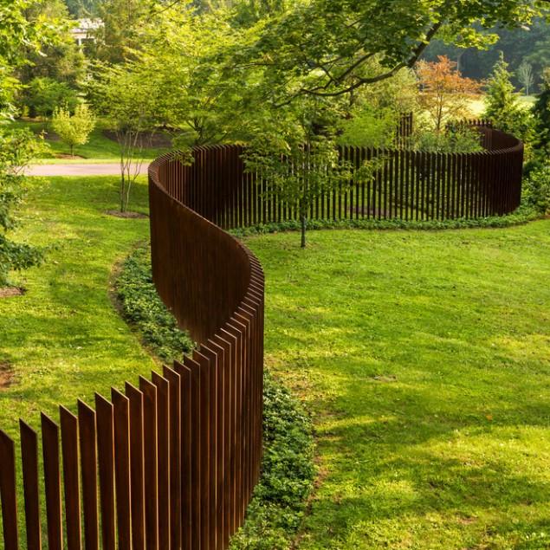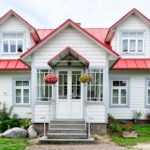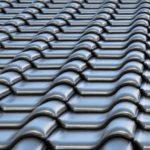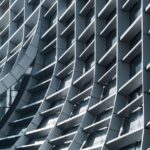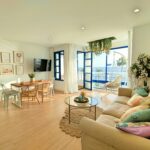Family Apartment
We are a Belgian-Hungarian couple. Together we are 117 years old, or as we say we have been young longer. We live on the border between Belgium and Luxembourg, but we spend a lot of time in Budapest, too. We found this apartment in a 100 years old building, that was in a very beautiful location, but in an extremely bad condition. We decided to demolish everything in the apartment, so that afterwards we could create something new in an elegant interior design style.
We had the walls knocked down, had every pipe and cable removed, and had the doors and windows changed as well. To keep the intimacy of the apartment, we had the walls soundproofed. We spent weeks working on the layout, as we knew that design should not lower functionality. When we were walking amongst the ruins of the apartment, we already clearly saw how it would be. First of all we had to get our expectations defined. We knew for sure we wanted a white apartment, with a splatter of colour and well functioning furniture. It was an important consideration to allow the most possible natural light to enter, as well as using energy-saving lights everywhere. The law of the land : the only items that shall be placed here, are ones we both wanted. Fortunately, we have very similar thought processes.
The bathtub we bought early on defined the theme of the apartment with its elliptic shape. We needed a spacious kitchen – dining room – living room area, an intimate bedroom – bathroom area for resting (with separate toilet), a bathroom with a shower and a second toilet, a guest room and a study as well. We knew we wanted a home that serves us, is easy to clean, good to come back to, and gives the opportunity of relaxation to its tenants. We wanted a happy home, like we are.
All this, we wanted in an energy-saving, environmentally sound way. Every electric device, like the air conditioner, the lights and the security system are all energy-saving systems. The changed the place of the entrance, so that the sight would not be blocked by anything. The eyes can take in the distance of a 13.5 meters, and the view from the doorway already includes the hills. The old entry hall became a study. This room is small, so instead of a wall, we sectioned it off using a four-piece door. This gives a spacious feeling when entering, but still allows the study to be closed off.
The speciality of the guest room to the right of the entrance is an inner window that allows the morning light to enter the dining area. We tried to place all furniture in the apartment on the walls, so they become more ethereal, as well as allow the automatic vacuum cleaner to go under them. We had the kitchen furniture made to size, after modelling them out of Lego. The dining room table was made by a glassman based on the plans of the wife. The chairs around it were brought from Luxembourg. The lighting of the living room is unique as well, the same ellipsoid appearing here. The pillows on the couch are the works of the textile designer housewife.
The bedroom – bathroom area serves to relax and recover. We felt it would be a waste to shut this beautiful tub behind walls. The bubble lamp above it is from Germany. The rug surrounding the tub was made by us from 1700 pompoms. It feels good to step onto it. 🙂 The porcelain statue of the women on the shelf next to it jumped at us in a flea market in Brussels : like they were screaming to be bought. And we both knew : they will have a good place here. In the background, a big built-in wardrobe can be found. Its bright, simple texture makes the room look more spacios. Behind the door in the corner is a comfortably sized toilet.
The other bathroom, that is for the morning preparations, was covered with simple white tiles. We found it a bit plain, so the painted glass made by the housewife brings some dynamism to this room. The flowers of 8 meters long balcony we already saw in our minds when we were still walking around in sludge and it was snowing outside. Their care is made easier by the watering system. The wonderful, panoramic view simply can never be enough. Every item, even the plants were placed here after careful consideration. Throughout the renovation we thought of this place as a whole as and artwork. We feel we managed to make our colourful dream a reality. We created harmony on 92 sq meters. It feels good to live in our happy home.
And for last : the apartment is fore sale. Like this, fully furnished, with all of our thoughts in it… Since we still have so many ideas we would like to make real.
Margit & Géza
See the other images of the project by clicking them below:
[lg_folder folder=” Family Apartment in Budapest-Gallery/”]
