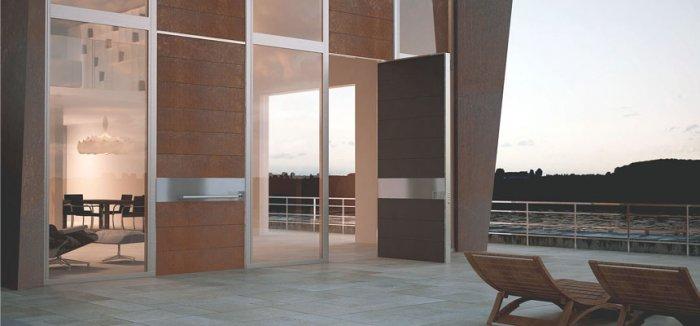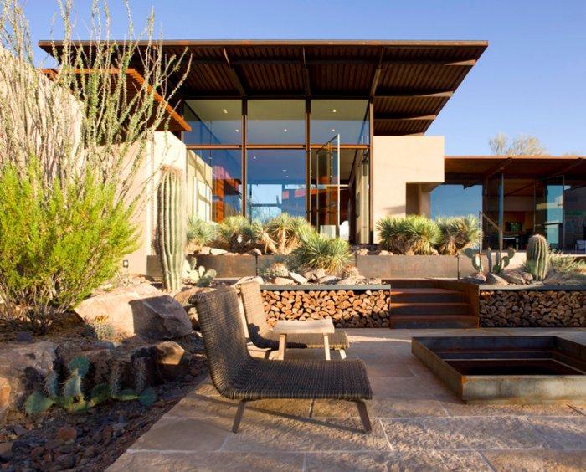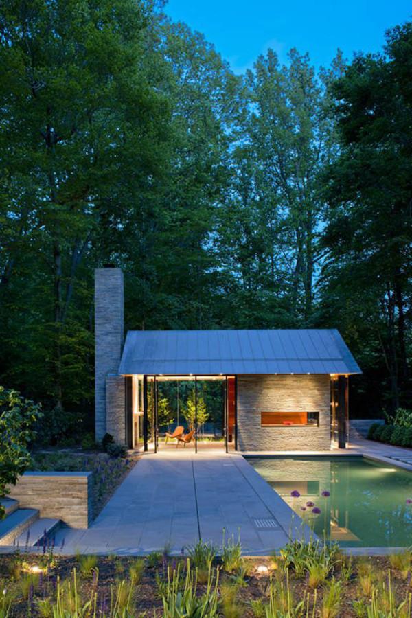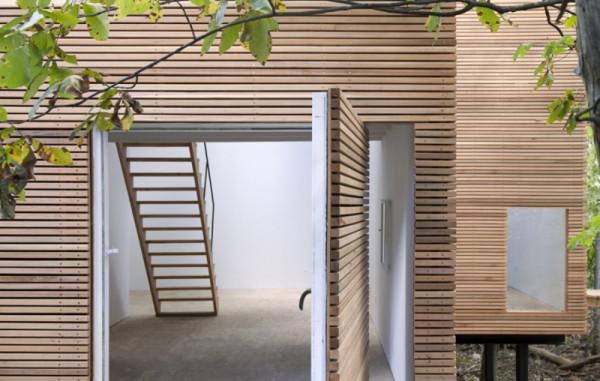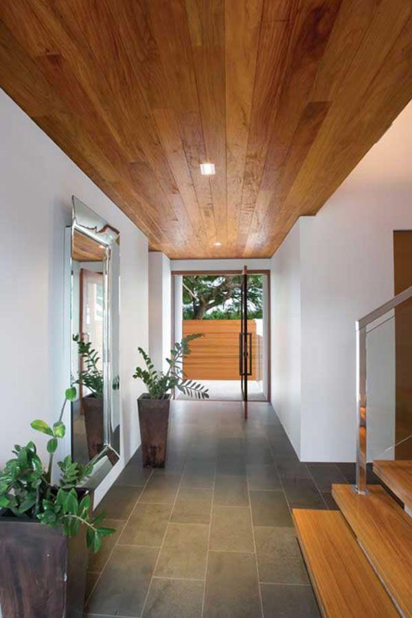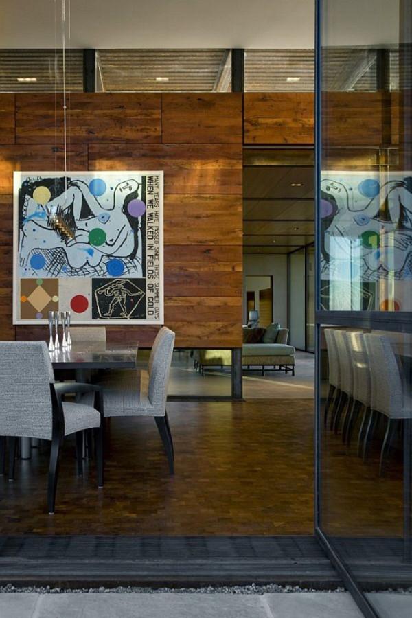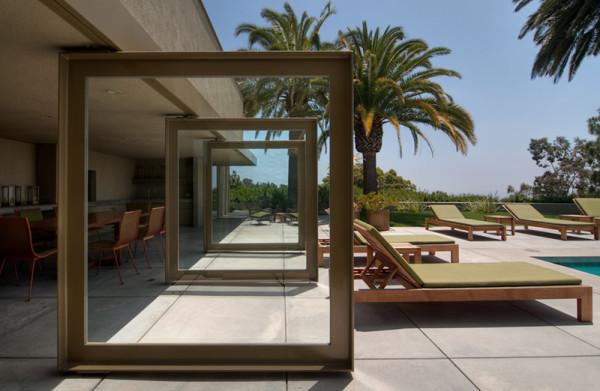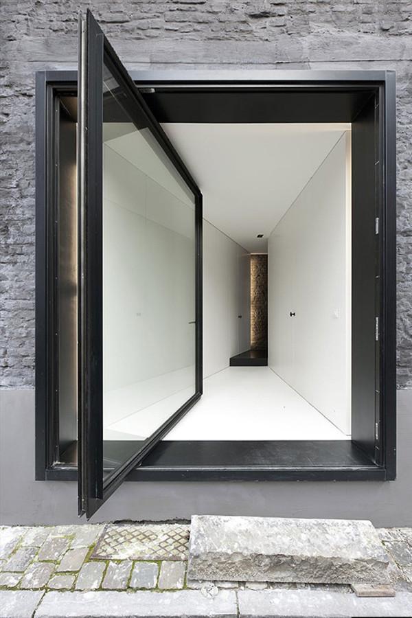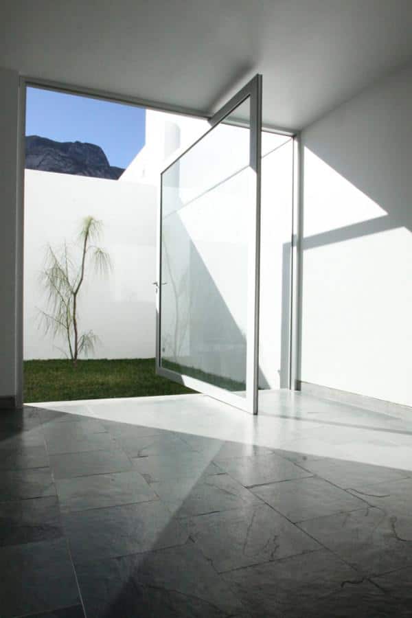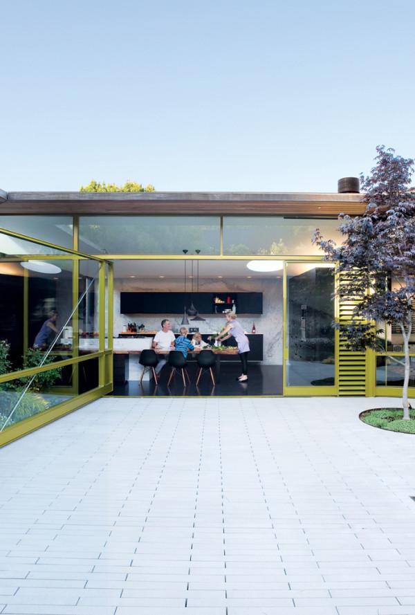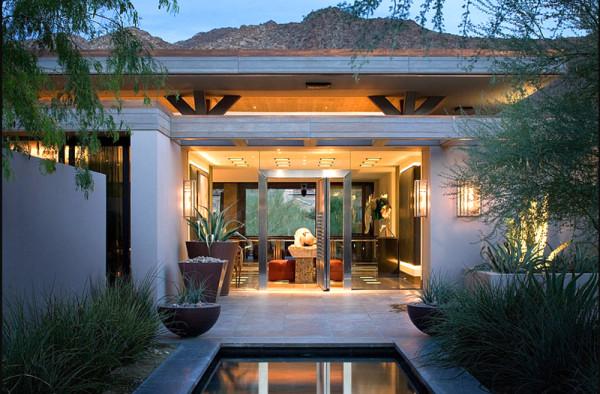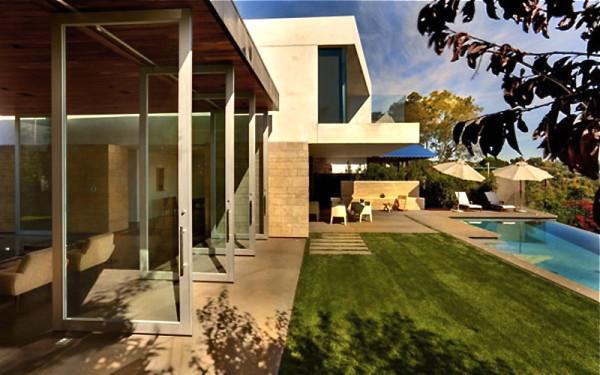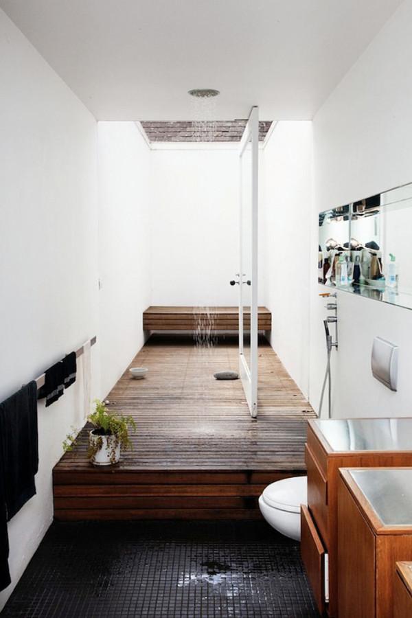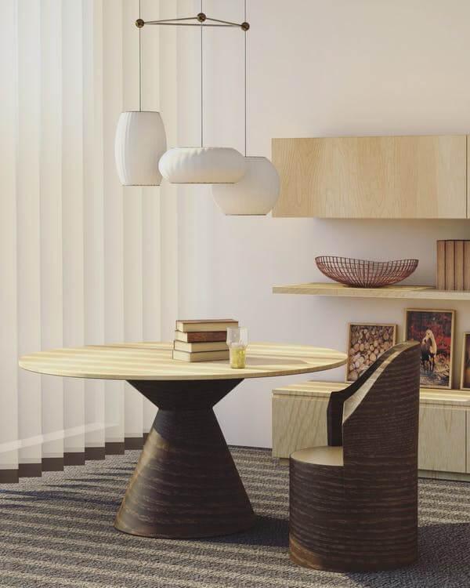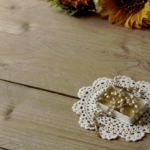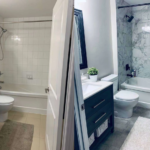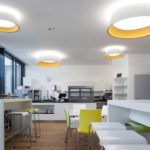Doors Leading to Outdoor
Paths and pivoted doors have become a fashion trend in the exterior in the recent years. They are a perfect add-on to the gardens and outdoor spaces. Designers pay attention to all the details and they find different ways to combine the outdoor elements with the rest of the architecture of the specific property. Very often in the outdoor spaces there are fireplaces, pools, small staircases and pivot doors present. From a homeowner’s point of view, this creative solutions add extra space for decoration and arrangement. Here we have collected some some great garden design ideas for you.
Image 1:
The Brown residence is located in Scottsdale, Arizona. Observing the living room of the house, we can notice the beautiful pivot doors opening the indoors towards a patio that leads to a fire pit
Image 2:
Robert M. Gurney has designed this poolhouse and the patio, leading to it. The poolhouse has a metal roof and series of pivot doors that distinguish the building in separate areas. Long slabs of stone are used in combination with plants and a nice small pool.
Image 3:
This house can give you the idea how to combine garden paths with the external appearance of the building. A newly constructed gallery is what Steven Holl Architects have made out from a 50s home located in Dutchess County, New York. If you have a better look at the image you will notice the beautiful outdoors that is revealed through the pivot doors, used for the main entrance.
Image 4:
In front of the entrance door there is a bluestone that continues with beautiful dark tiles inside the house. We can also see a wide pivot door which allows us to examine the inside space created with recycled timber. The designers of this gorgeous place are Bayden Goddard Architects.
Image 5:
Another practical use of a pivot door. The dining room in the Brown residence merges with the desert garden outside the house.The design is made by Lake | Flato Architects.
Image 6:
Architect Harwell Hamilton Harris has projected this 7000-square-foot residence in Beverly Hills in the far 1950. The flooring has not change a lot since then. Supersize pivot doors connect the indoor dining space with the outdoor lounge zone.
Image 7:
The antique facade of this house, located in the old city harbor docks of Ghent, Belgium was preserved from 19 century. But the modernist pivot door leads us to a modern and minimalist interior thus changing the whole architectural concept
Image 8:
This stainless steel frame belongs to a house located in Santa Cantarina, Mexico. It was designed by a Mexican firm called Dear Architects’ .The house have minimalist structure and a lot of luminous light effects.
Image 9:
Mill Valley is the name of this Californian home which owner is Lara Hedberg. It’s designed by Bob Hatfield who used glass and steel pivot doors which we can see in the spacious outdoor areas of the house.
Image 10:
This glass entrance to an outdoor patio is designed with a lot of style and passion. It is surrounded by lots of plants and a patio leading to a small pool area. Fiber optic lighting makes the stainless steel pivot door look beautiful.
Image 11:
These revolving doors open a way to a wonderful large swimming pool and a beautiful boundless meadow. The Carillo house is located in California and is design by Ehrlich Architects.
Image 12:
And last but not least, let us show you another use of the pivot doors – this time indoors as a part of the interior design. Here, you can see that the pivot door is represented in one incredible bathroom. The house is owned by gallerist Sarah Cottier and it’s location is in Sydney, Australia. The contemporary appearance of the place is achieved by using wooden flooring, small mosaic black tiles around the sink and, of course, a huge pivot door, separating the wet and dry areas in the bathroom.
