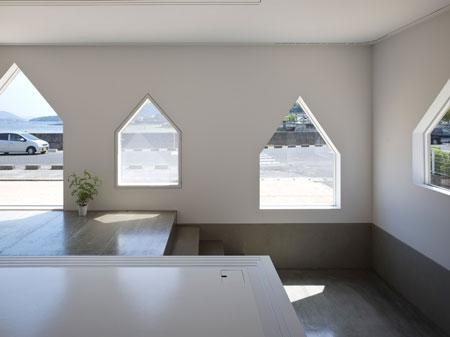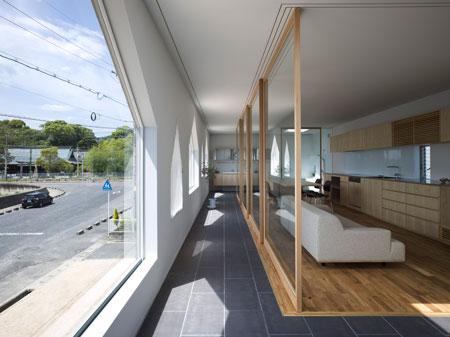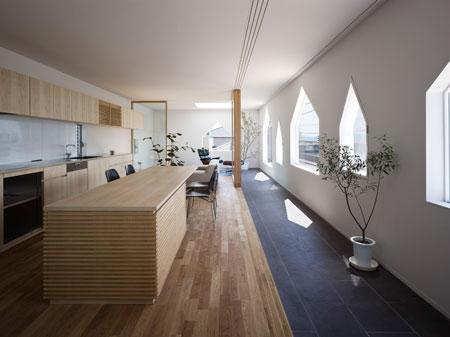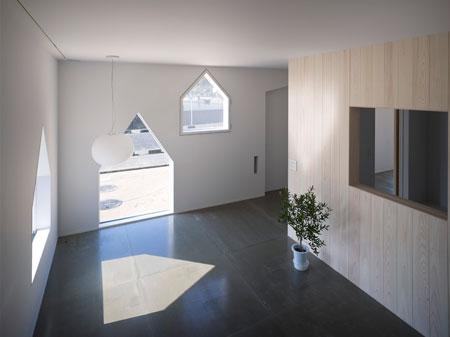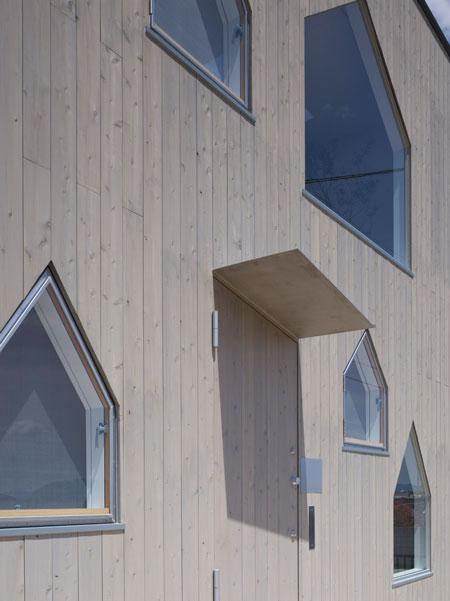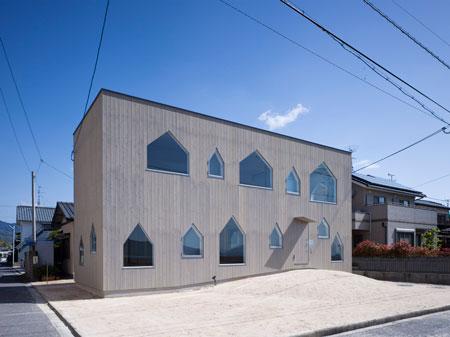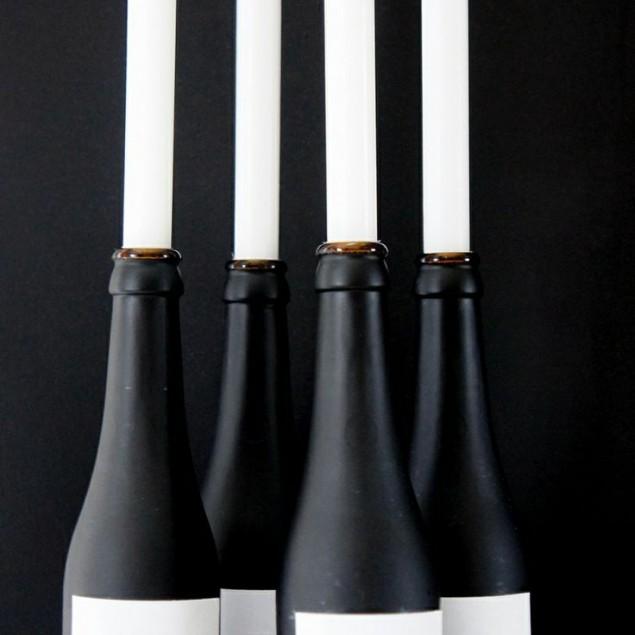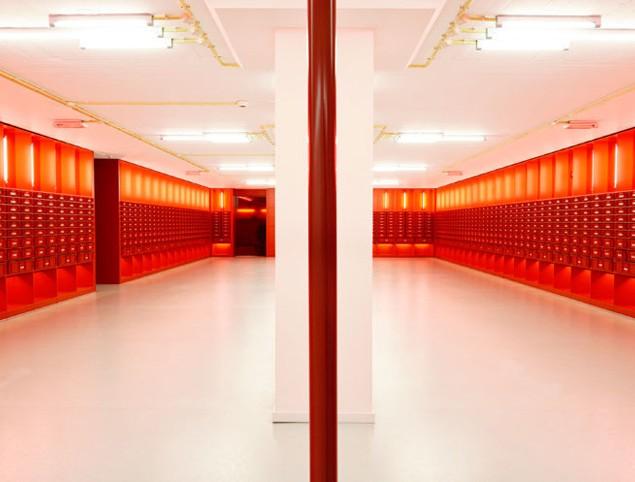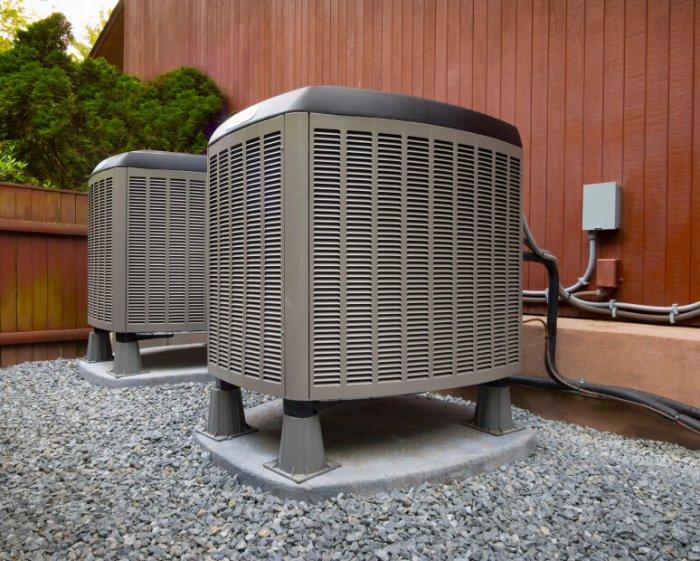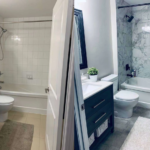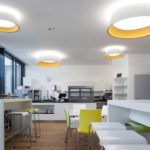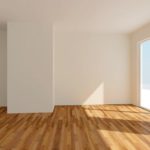BETWEEN INDOORS AND OUTDOORS
Another impressive Suppose Design Office architectural project – this time situated by the sea – was created for a three-member family. The design of the project belongs to Makoto Tanijiri and conforms to the characteristics of the area where the house was built. Natural disasters are typical of the area, especially during the typhoon season and special attention should be paid to security. That was why the architect designed a kind of “buffer” within the house which resolves both the security problems of the house and its “openness”. The buffer is an interspace outlining the boundary between the interior and the exterior which also intertwines them. The result is a terrace, which is inside the house and provides space where one can read, draw, and study. In searching various interior and exterior spaces the designer opens up the opportunity for closer contact with nature and the beautiful sea view outside.
Another interesting point is the alternative method of construction which Suppose Design Office implement. Wooden constructions usually use beams, posts and counterbraces to guarantee stability. However, the posts in this house are like counterbraces and the counterbraces are like posts.
