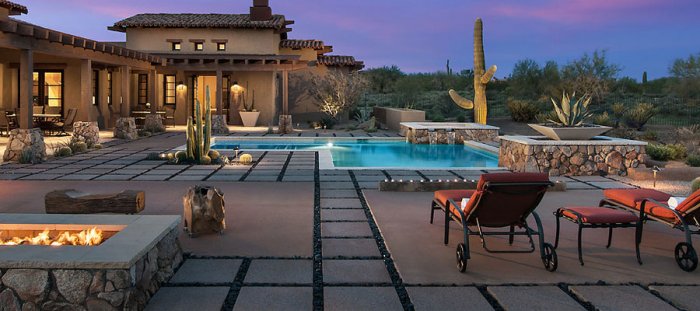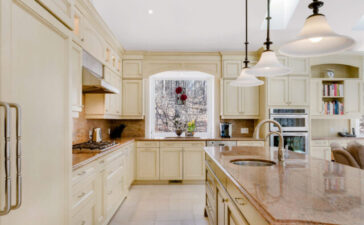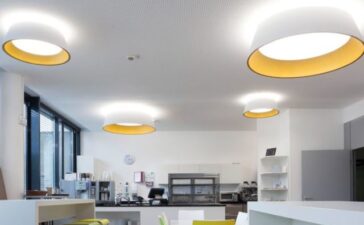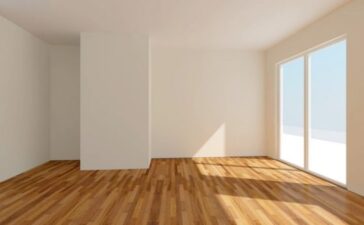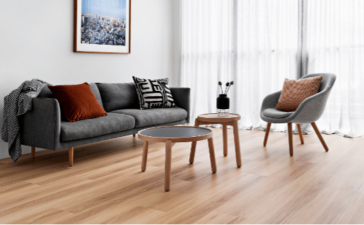House in Arizona
In the beginning of this lovely family story there were only two adult and three minor members of the family that had the hard task to predict an architectural plan of a house that had to accommodate the forthcoming children. The professional architect Mark Tate decided to create a playful environment for their home in Scottsdale, Arizona so that all of the family can enjoy their life living in a pleasant atmosphere. Another great challenge was to follow the architectural style of the rest of the neighborhood having in mind that the couple will use the their home even after retirement at the same time. As a result, Tate achieved a contemporary 5 700 square feet eclectic house with a charming character, attractive for all generations. Inside the construction there are 5 bedrooms with bathrooms and 2 powder rooms. Now, have a look at this following images of this astonishing luxury house:

The location of the property grants an easy access to one of the most famous American golf courses as well as beautiful views over the Pinnacle Park and the gorgeous McDowell Mountain. In order to match with the surrounding style of the homes, Mark Tate did a great house with contemporary interior and exterior touch.
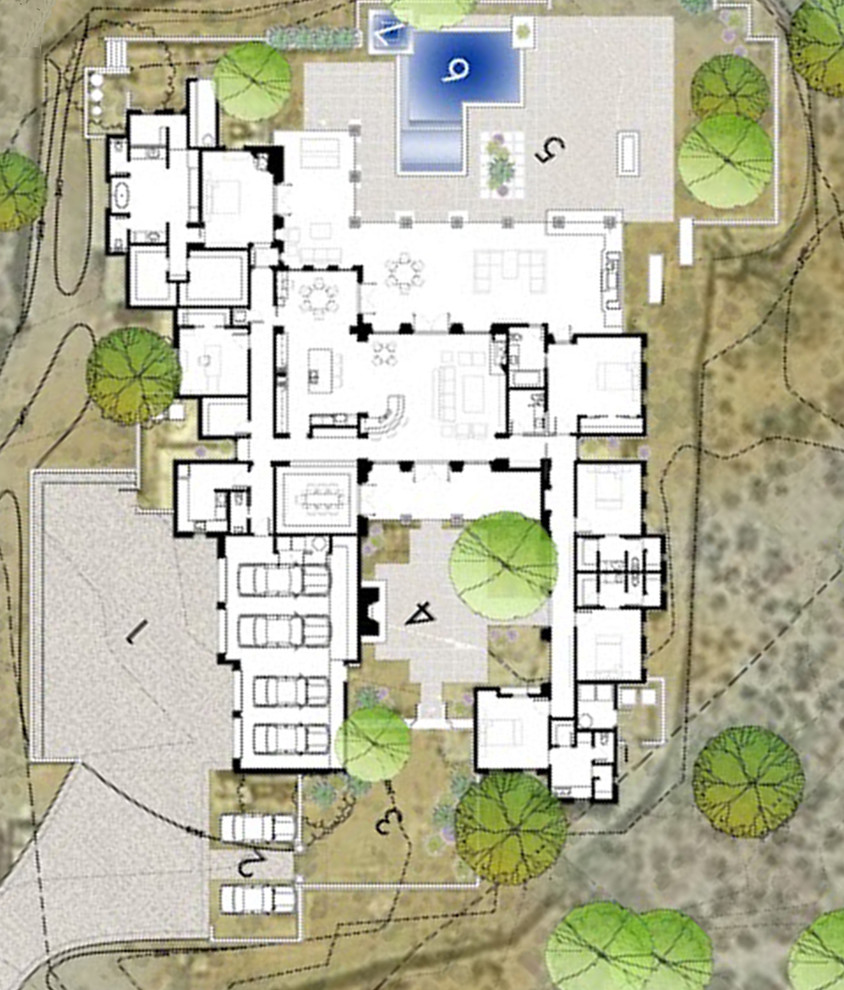
In this architectural plan you can clearly see the disposition of rooms in the house. A spacious driveway leads to the main entrance which allows the homeowners to enter their private spaces.
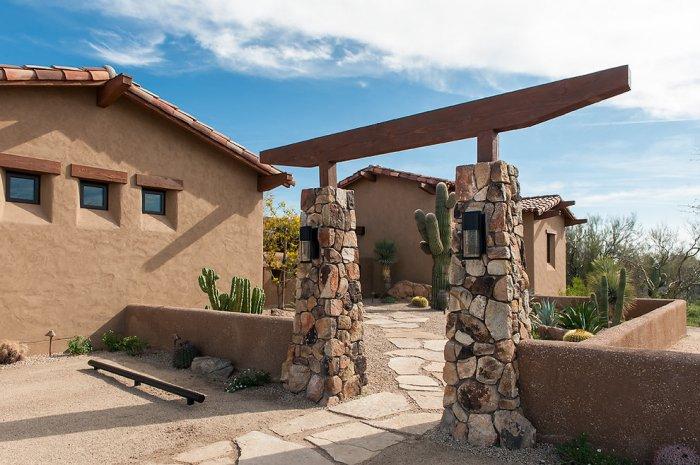
We really love the way the architects created this entry point a memorable experience. Tate in collaboration with Mark Wdowiak of Dessert Foothills Landscape built this entry gate that is a symbolical boundary between the parking lot and the pathway leading to the house. Its style also reminds of what one can expect from the interior design. A 150-years-old wood barn beams turned out to be a great wooden accent in the construction site.
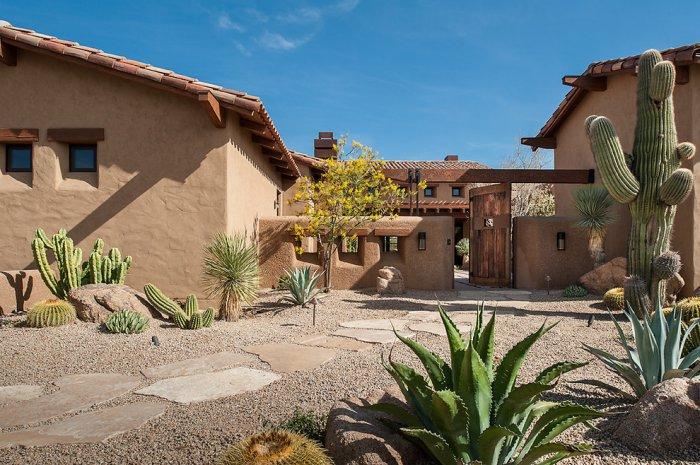
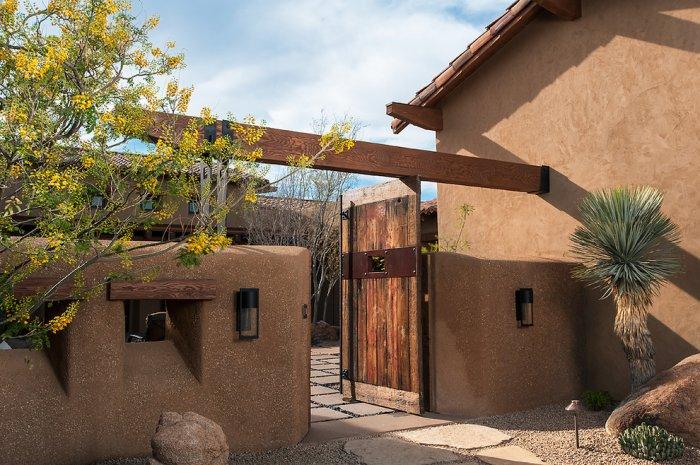
Tate described the courtyard as an idea inspired by the typical hacienda style but in this particular one there aren’t any walls. The rustic wooden entrance gate has been designed by Tate’s associate Aileen Fabella.
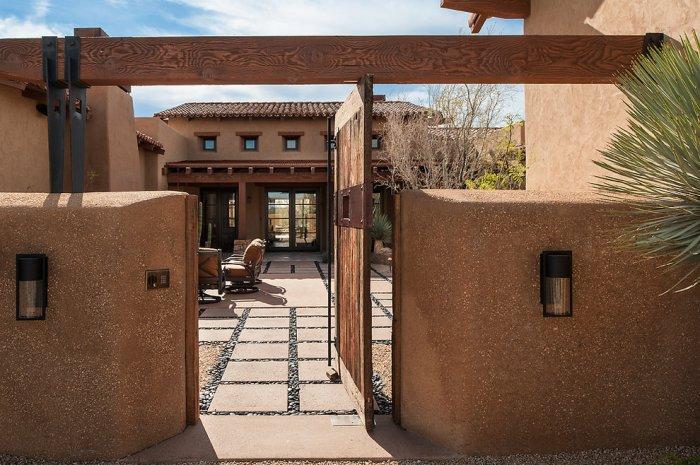
Once you enter the place, you forget the randomly placed elements outside the house. The proof for this conclusion is the strictly ordered patio pavers that has been placed for the owner’s convenience.
Every doubt about the home remains a past thought when entering this place. From outside you wouldn’t be able to describe what the inner spaces look like. But now, you have the beautiful overview of this contemporary eclectic house in Arizona.
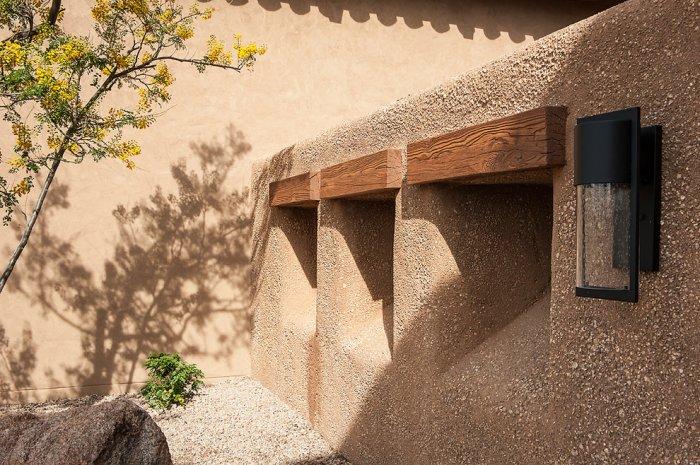
Another remarkable architectural achievement are the embedded stones that add the ground natural patterns up to the walls. The method used for the preparation is also know as stucco and the result is the exciting feel of rammed earth.
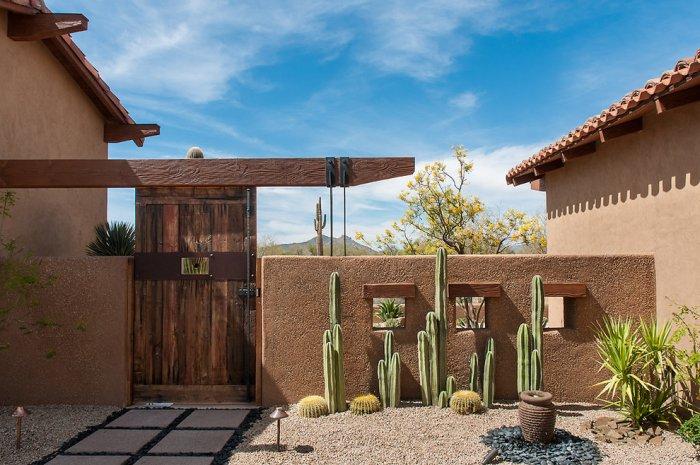
Please, pay attention to the beams that in combination with the rustic door create this unique dessert house style.
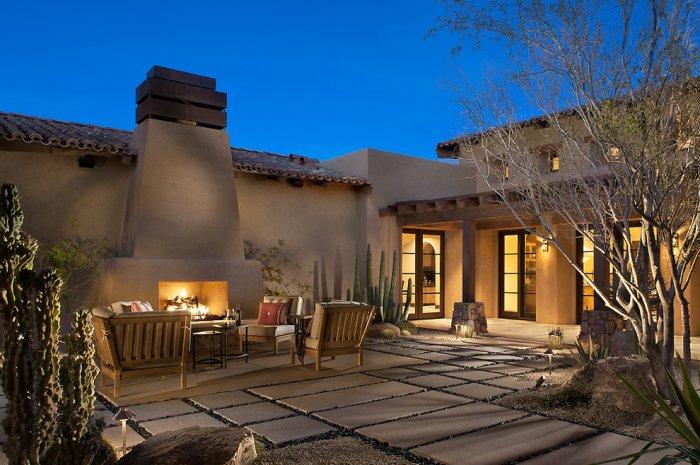
The inner courtyard is designed as a suitable place for an early morning coffee or a pleasant evening glass of wine.
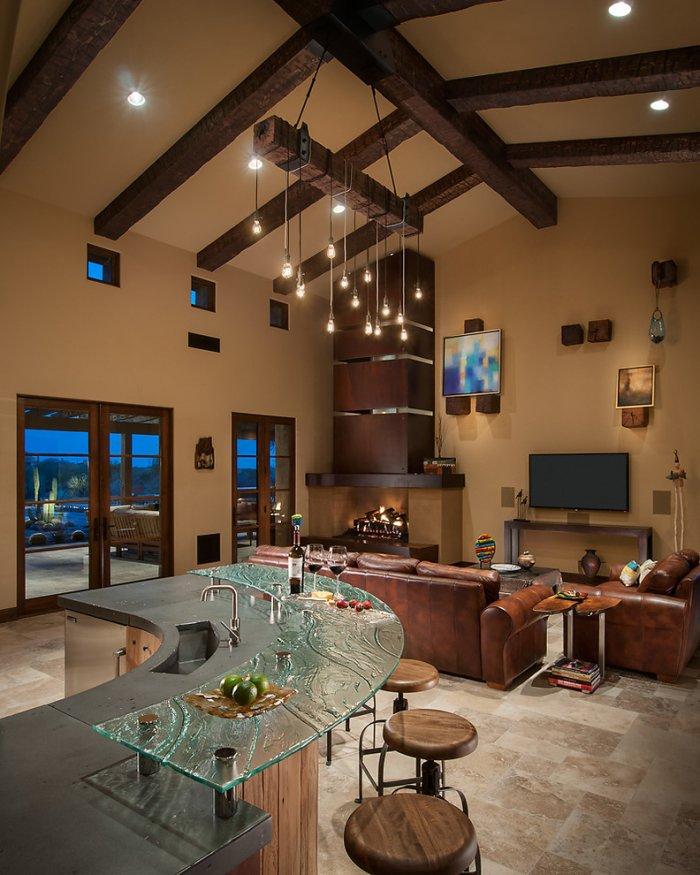
Inside, the house reveals its true contemporary style which is definitely impressing. The first step is made trough double French doors which are situated between the main living area and the kitchen. The ceiling covered with heavy beams is at 14 feet height, thus creating spacious living areas.
In order to organize the focal point in this place with a private character, the homeowners decided to place their favorite art pieces. As you can see, the fireplace is not used as a tradition focal point element but is moved to the corner instead. The main attention is focused on the wooden beams that are fixed to the center part of the wall where different items are displayed adding the desired atmosphere.
A curved glass bar with a concrete foundation is used as a symbolical separating element between the living room area and the kitchen.
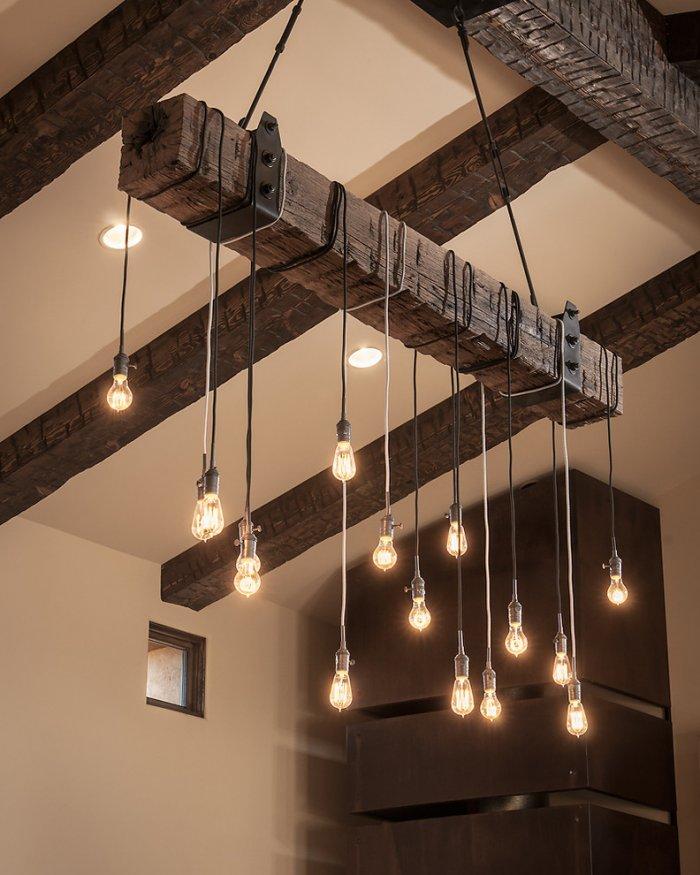
The lighting is designed by Fabella. Its contemporary style matches attractively with the rustic style of the wooden beams.
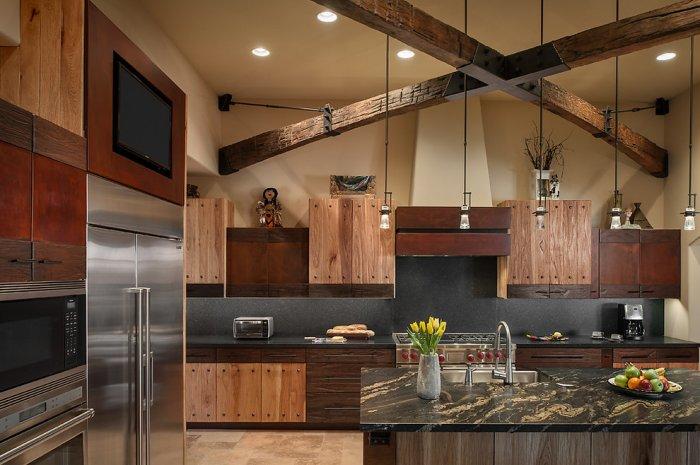
The kitchen is a true jewel inside the house. Its lovely rustic style is strengthened by the crossed wooden beams at the ceiling. And the contemporary high-end kitchen appliances form a true paradise for the woman in the family. As a conclusion, we must outline the warm and welcoming touch of the kitchen design that is achieved with the soft dark and pale colorful tones.
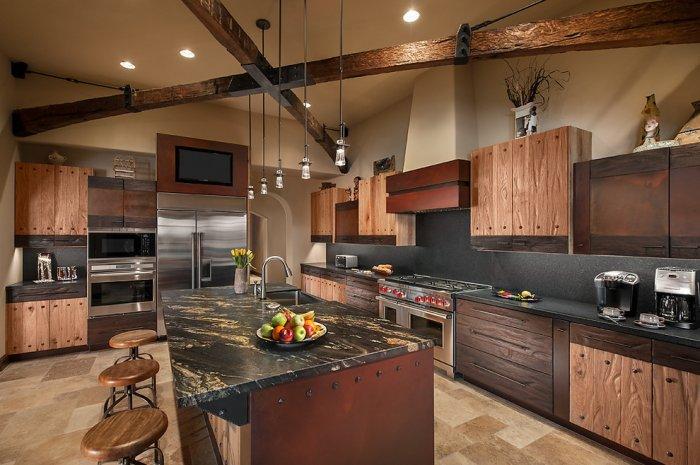
A well balanced mixture of reclaimed wood and modern technology gives the place the lovely old-aged in a contemporary manner look.
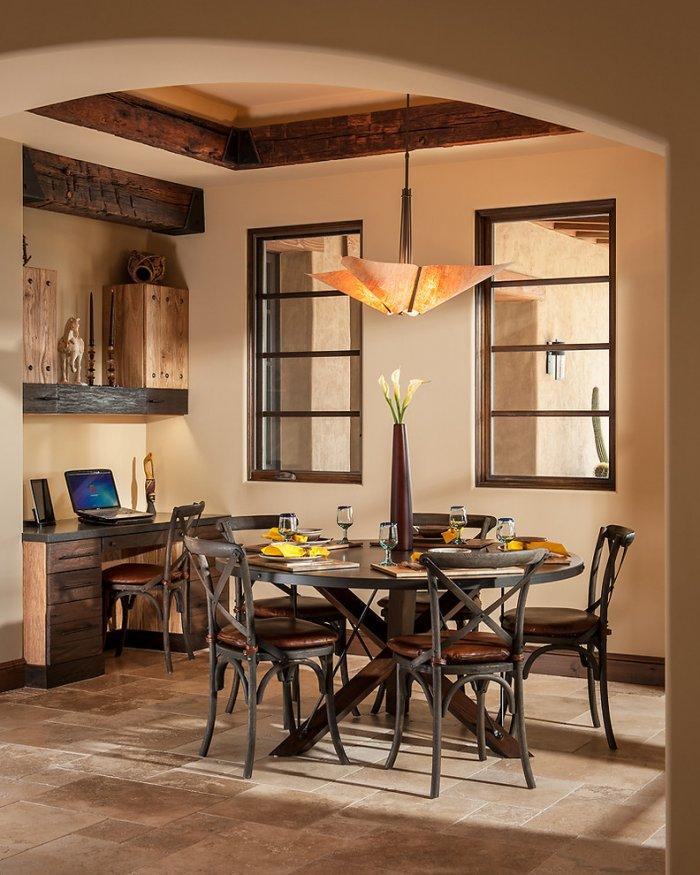
Morning breakfasts are a really nice experience in this cozy corner of the house. Surprisingly, there is a small workstation aside which underlines the informal character of the small room. In order to follow the main interior design style of the rest of the house, wood is the leading accent here.
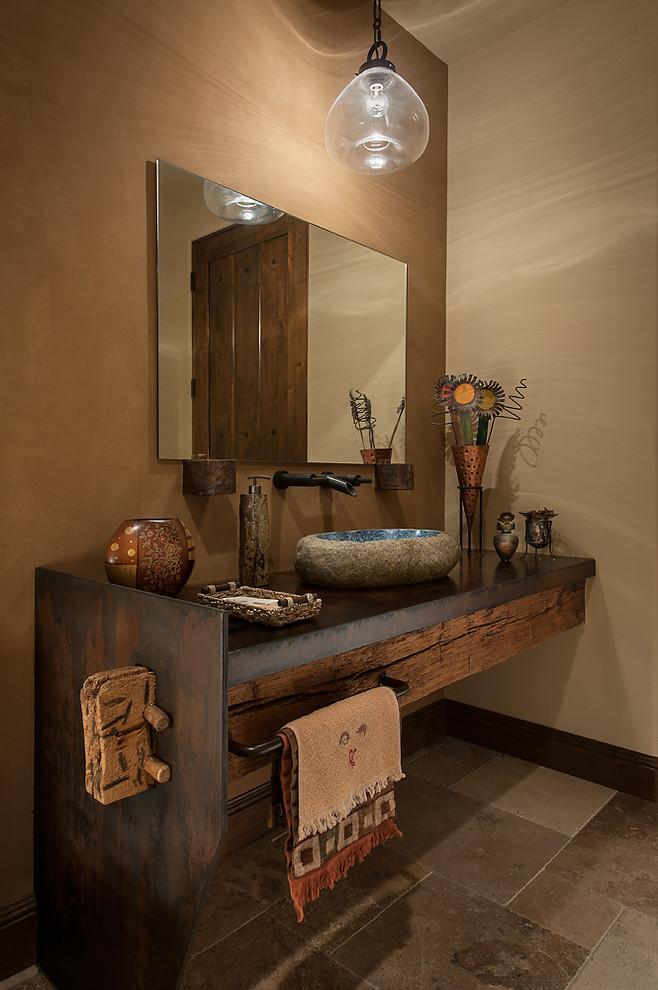
In the lovely rustic powder room the use of beams is not underestimated. An old antique barn beam supports the stained concrete counter. As a whole, the appearance is closer to the luxury feel rather than to the old aged one. One of the most impressive details is the sink which is cared from a rock.
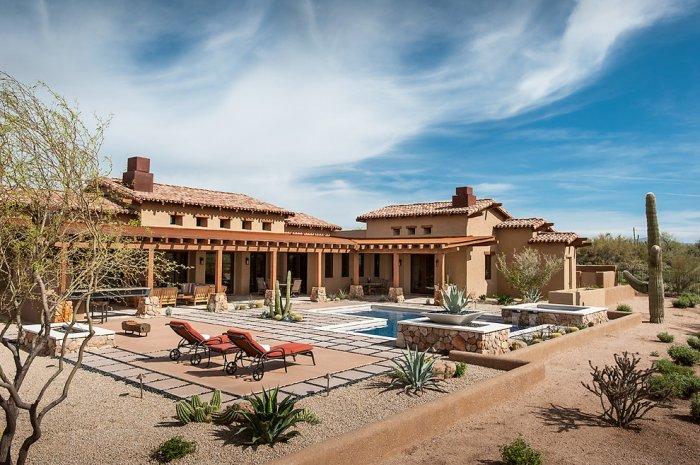
And now, we are outside the house again, observing its construction. This is actually the back side from where we can see the big living room at the left and the master suite on the right hand side. AS you can see, everything is set on one level and the small windows that you can spot on the roof are actually clerestory windows.
A small matching wall has been construction in order to prevent the house form rattlesnakes that can sneak inside the patio or even in the house. This low-in-height solutions has been used while preparing the constructional plan because the architects wanted to create a house which is open to the surrounding landscape.
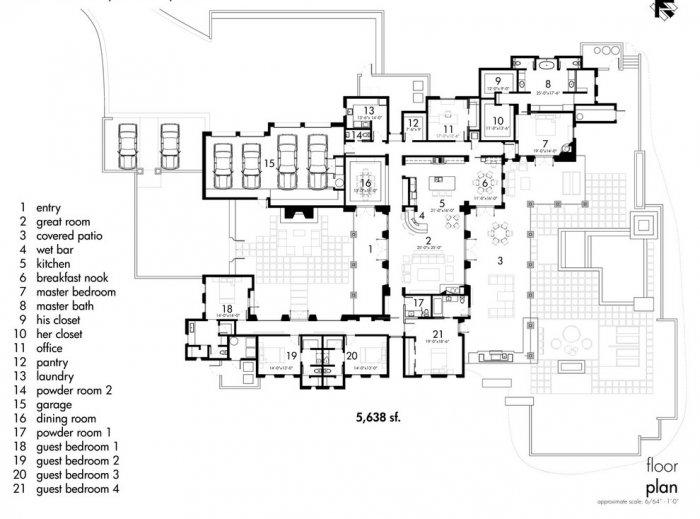
And now, let’s have a look at the floor plan and the disposition of the rooms and functional areas. The front side of the house can be seen on the left.
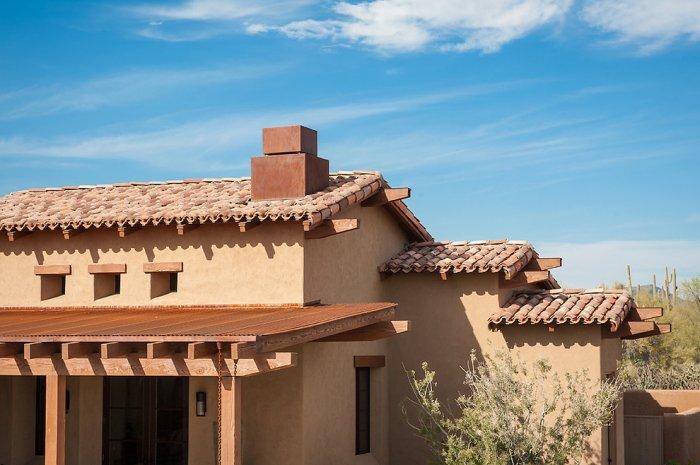
Above the master suit, there is a metal roof that adds a touch of American ranch style.
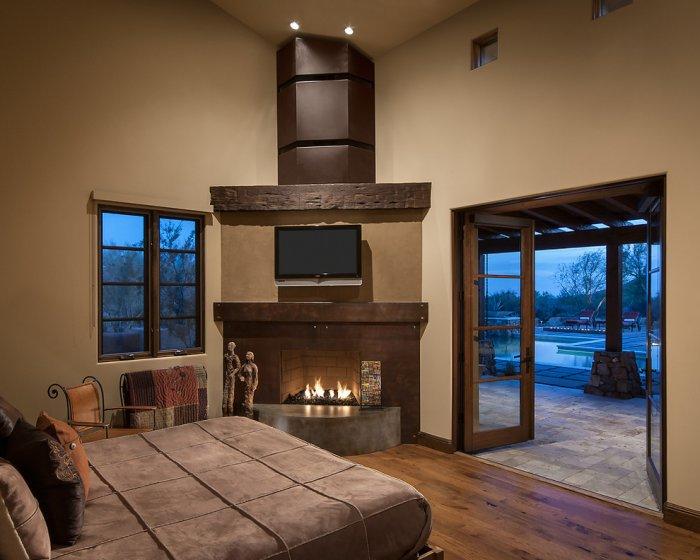
The main bedroom has a direct access to a covered terrace. Fantastic cast-in-place fireplace warms the interior – both literally and as an overall appearance.
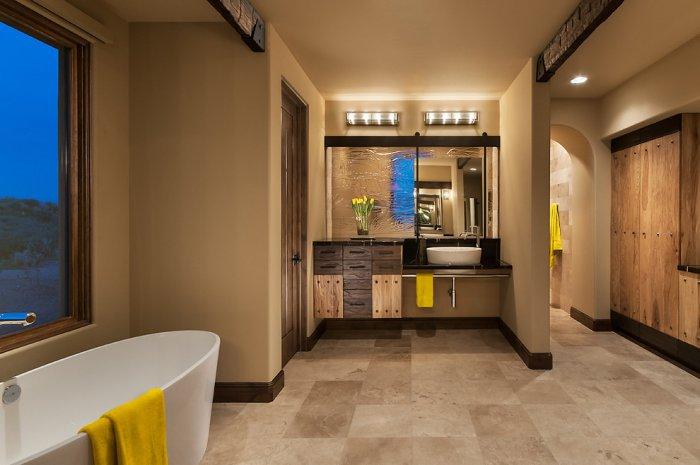
There is a rippled glass between the vanity and the shower. This separation is a great decision for creating the different functional areas.
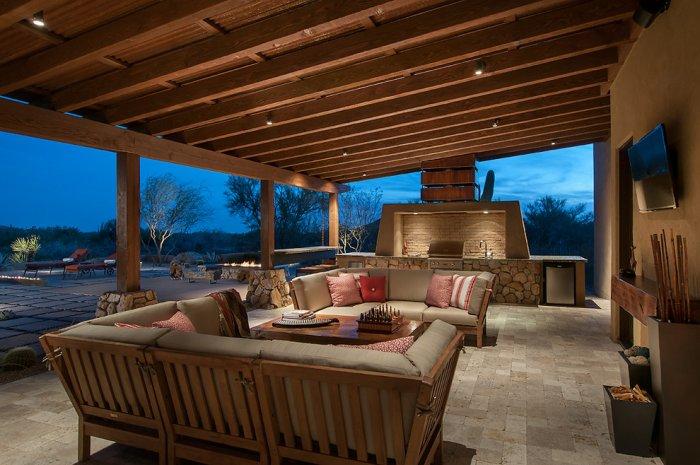
There is also a fantastic solution for the hot days and nights – an open covered kitchen. Having a barbecue or just enjoying a drink is exciting experience on the comfortable patio furniture.
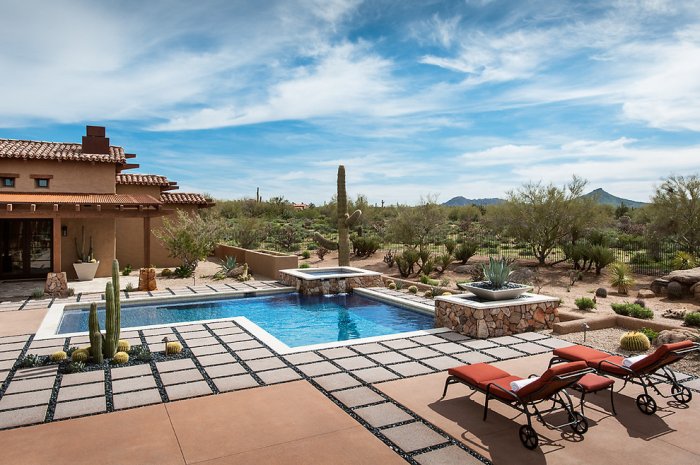
Following the style of the main entrance, at the back of the side there are also strictly ordered concrete pavers.
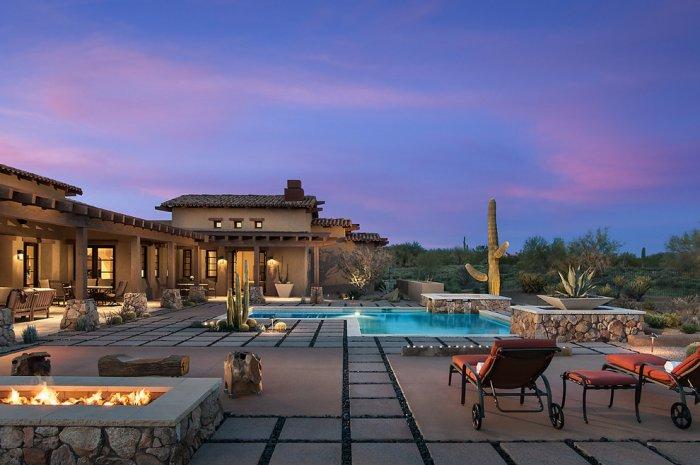
When night falls this place acquires a magical appearance. Enjoying the night in the open air is a thing that the retired in the future couple will value with eagerness.

