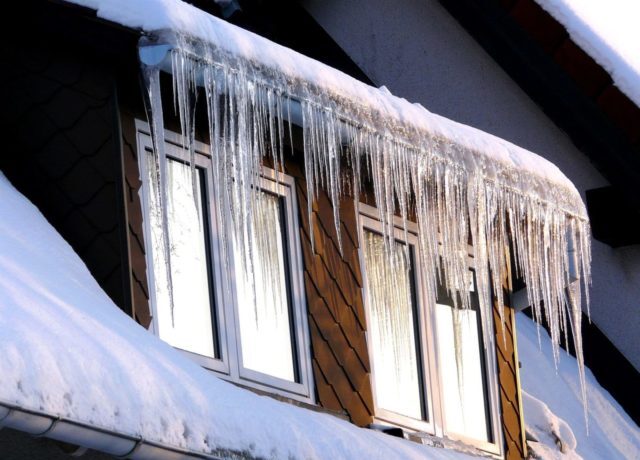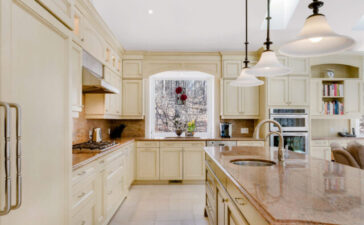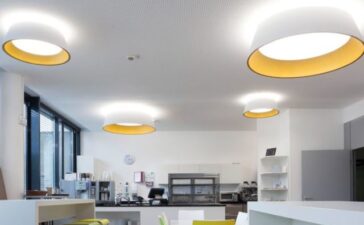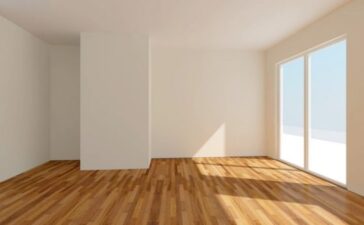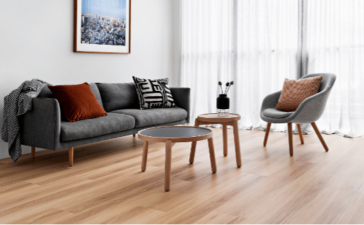The winter weather can adversely affect your roof, damaging it and causing leaks. These leaks expose your home to water damage. If not diagnosed promptly, roof leaks can escalate property damage, risk your safety, and lead to pricey repairs. A leaky roof isn’t only a structural issue. Consistent water intrusion leads to more safety and health problems, like molding and respiratory illnesses.
Understanding why your roof may leak this winter can help you put the right measures in place to protect your roof and property’s structural integrity. Discussed below are the top four causes of leaky roofs during winter.
Clogged gutters
Ice formation and snow buildup can impact your gutters’ structural integrity. When water freezes, it expands. The extra ice formation stress results in gutters bending and even cracking. Gutter ice buildup can lead to an ice dam, an ice ridge that ensures melted water doesn’t drain off the roof, causing a leak and damaging your walls, ceilings, and foundation. In addition, ice dams can tear your shingles and loosen the gutters.
As a homeowner, snow and ice damage prevention during winter should be a priority. Failure to conduct winter gutter maintenance can lead to roof leaks and high repair expenses. A roof inspection by roofing experts, such as T. Simpson Roofing, can help identify if clogged gutters are the reason for the roof leak and get it fixed.
Ice dams
Ice dams are ice ridges that form at your roof’s edge and keep melting snow from draining off. If not resolved, ice dams can tear your gutters off, loosen shingles, and lead to water backing up under these shingles and draining into your home. If water doesn’t drain well, it’ll work its way under the roof covering and flow into the attic. It can then seep via the insulation, walls, ceilings, and other parts, resulting in:
- Peeling paint
- Sagging and stained ceilings
- Mold and mildew
- Warped floors
Preventing the ice dam issue is the best way to safeguard your roof during winter. You can achieve this by keeping your eave and roof temperatures consistent.
Attic condensation
Attic condensation can occur during winter when warm, moist air from the attic ducts or the house and the water vapor in the warm air condense on cold attic surfaces like the roof sheathing’s underside or roof trusses. In winter, the condensation becomes frost, which can harm your roof. Attic condensation may be due to poor ventilation and insulation, resulting in the attic trapping warm and moist air.
Since attic condensation may occur due to several reasons, fixing the issue isn’t always simple. However, a roofing expert can help identify the root cause of attic condensation to find an appropriate solution to your roof leak concern.
Existing roof damage
Existing roof damage, including missing, damaged, or cracked shingles, is another cause of winter roof leaks. Failure to replace these shingles before winter begins can result in water seeping into your home, causing water damage, compromising your property’s structural integrity, and costly repairs. Get your roof inspected, and if your shingles are missing, damaged, or cracked, replace them. If the damage is beyond repair, installing a new roof would be the best option.
Endnote
Besides causing structural damage, a leaky roof in winter can lead to health and safety risks. You may also experience suspiciously high energy bills. Familiarize yourself with the top causes of leaky roofs during winter and how you can prevent them.

