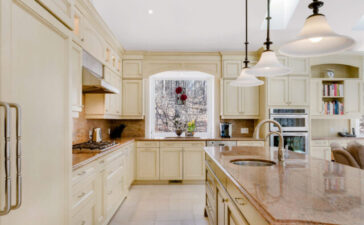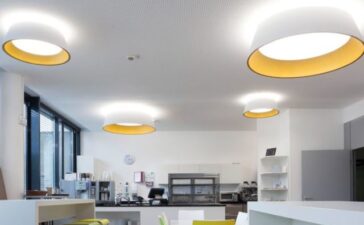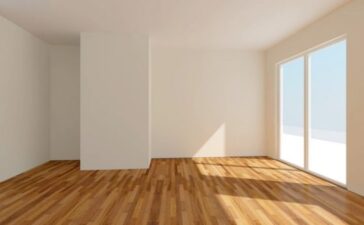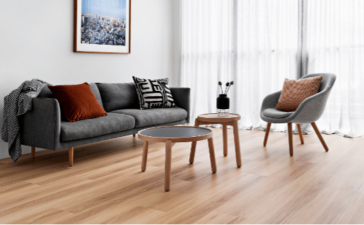How can you benefit from plants in your workspace
Your office is the space where you spent a great amount of your time and day. Have you ever thought about how you can improve this area where almost half your day is spent every day? One of the most common, very modern and contemporary ideas are to decorate your space with interior plants and transform it into a garden office.
What are the benefits from having a garden office?
1. Mood enhancers
Plants and garden offices create a more attractive and hospitable place. Furthermore, according to color psychology, the green color of plants provides a sense of serenity, revitalization and health and cause a feeling of euphoria.
2. Connection with nature
Garden offices and especially an insulated garden office are also very good since humans tend to have an internal need to connect with nature, something that scientists call “biophilia”. This connection affects the well-being, their spiritual health, their productivity and their social relationships.
A biophilic environment, one that is that is close to the natural world, helps with dealing with anxiety and stress, with improving cognitive functions and strengthening spiritual strength.
3. Stress reduction
Many studies have been conducted for the effect of plants to workers. According to these, a reduction in stress, tension, anxiety, depression, anger, feeling of fatigue has been noticed in workers that work in garden offices full of plants. Furthermore, the level of arterial pressure are lower and recovery from stress is faster.
4. Growth in productivity
Plants in the work environment can also assist in the work focusing more and paying more attention. They also improve his/her memory and efficiency as well as his creativity. Furthermore, because plants absorb noise, they help in the reduction of attention deficit and this way self-focus is boosted.
5. Improve and enhance the atmosphere
The air inside the enclosed area of an office is sometimes more heavy than the outside air since it can contain dust and substances such as benzol, trichloroethylene and formaldehyde that might cause nose and eyes irritation, breathing issues, asthma, headaches and nausea.
According to research, plants clean the air from pollutants and toxins and therefore improve our health. Also, plants help with balancing the levels of humidity and make the atmosphere and the air around more agreeable and pleasant.
But of course, before investing in a garden office, make sure to note that not all plants are suitable for your work environment. You should take into consideration certain particular conditions such as for instance your office to have ample daily light, how often can you water your plants, how much space you have.
It would be wise to choose plants that are resilient and do not need any special care and treatment. For an office the following plants are ideal: small cacti, aloe, British ivy as well as spider plants. If you like flowers, then there are many options for you as well. One thing is for certain: a garden office will transform your daily life.





