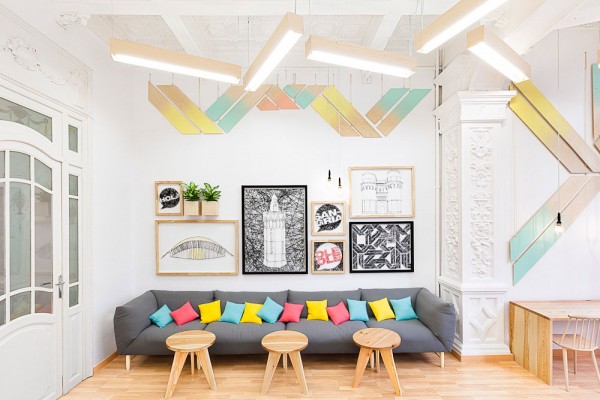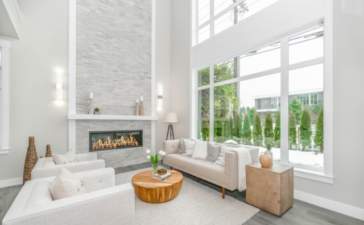This lovely language school interior design project has been developed by Masquespacio, a Spanish based design studio. In fact, the school is not so big as it may seem from the images below. Having in mind that it is located on only 2000 sq. feet we simply adore the achievement of the designers. The school accommodates three classrooms, a lounge and a staff room. Each of the classroom has its own visual identity, while following the main visual concept of Spanish language at the same time. Talking about architecture and the outer appearance, we should note that it is not something extraordinary for Valencia. The building follows the typical Spanish lines for this part of the country. Yellow, pink and blue – these are the main colorful accents that one can find inside the educational building.
Ana Milena Hernández Palacios is the creative director of the studio that shared her thoughts about the project. She explained that when planning the interior spaces, she wanted as little intervention as possible. Another goal was to pursue the freshness and positive emotion that a school environment must have in order to provide the youngsters with wonderful natural inspirational area. If you have to categorize the style in a single word, we will definitely choose “modern”. A great balance has been achieved inside the school so that every single item and detail seems to be on its right place. Warm materials like pine has been used inside in order to create pleasurable sensations. Everything need for the students – chairs and desks have been carefully chosen so that they could provide enough comfort.
Contemporary classroom with one single desk and whiteboard
Contemporary classroom with one single desk and whiteboard







