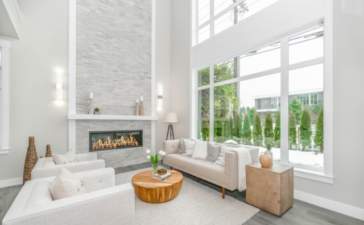Stockholm is one of those lovely cities that has always been inspiring interior designers with its amazing projects. And because we are in Sweden, we should think about, one of my most favorite things, pure white Scandinavian design with elegant touches and cozy corners. Actually, my wife is in love with little details that create coziness – just the same that designers use to create a Scandinavian interior.
Now, let’s get back to the project of this fantastic apartment. It’s charming details reveal great taste for details and refinement. Entering the hall, one can feel the breezy feeling that he gets from the airy interior. A lot of natural sunlight is provided by the three huge windows. On the floor, the designers decide to use one of the most attractive techniques for parquet – the fishbone pattern. But you will not only see this beautiful flooring in the living room. It also makes its own way to the kitchen and lounge areas.
Actually, there are only three rooms in this amazing loft! Can you believe it? All the areas are functionally combined in order to provide all the needed comfort for a contemporary family while they do not set any limitations using walls. As I have already written above, natural illumination inside is ensure by huge floor-to-ceiling windows which actually also give unique visual contact with the city outside the living space.
In the dining room, I was really surprise in terms of astonishment. Large dining table with enough seats to accommodate up to twelve people make this area a brilliant opportunity for social contacts and memorable nights. In the kitchen, the designers decide to set a picturesque drama with opposing the walls and cabinets using the evergreen combination of contrasts – black and white.
Project by Alvhem. Enjoy the gallery.
White fireplace






