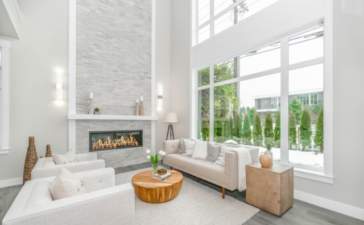The architect Frédéric-Paul Goux is behind this glamorous 500 square meter property, which is located in France, in the Valbonne countryside. The property has a 100 square meters living and dining room space, playroom, wine cellar, a laundry, fitness and spa center plus hammam, and also suite bathrooms and dressing rooms.
We found that sun-kissed property among gorgeous woodland and lush planting, and the most beautiful part of it is that there is a heated swimming pool, which can be used even during the cooler weather.
The little character of this marvelous contemporary French home interior design is added by unique flourishes, for example, the traditional quirky Perspex dining chairs or the central positioned sofa, which allows lounging from any angle.
As we can see, the living space is with a dual height, creating the opportunity to be mounted a media projector and to create a small cinema place on the large expanse of the white wall.
The dining “table” is in unison with the kitchen bench, both for the shape and pale finish. Banisters, spindles, and balustrades are created by the zigzagged staircase cuts.
The white space is heated by subtle orange pops, through home plants, accessories, and art works.
The kitchen units span the back wall, but they are almost unnoticed thanks to the white color, which match the surroundings.
The bedrooms are very neutral and serene spaces.
The bathroom is made extraordinary special, because of the stylish gold mosaic. Also the huge slate tiles gives a modern edge along with towel heater and twin minimalistic basins.






