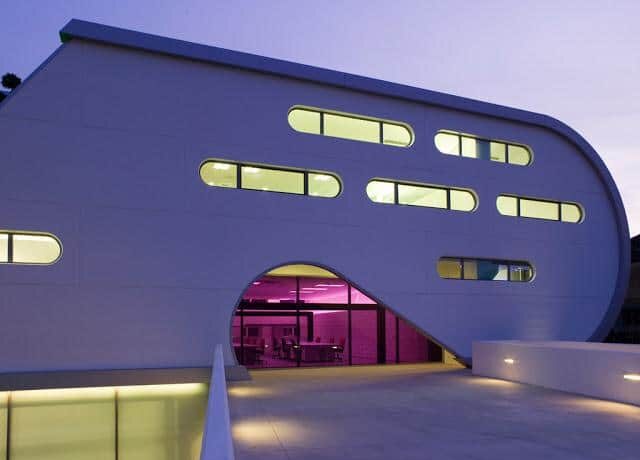CABEL
The latest, undoubtedly successful project in the portfolio of Massimo Mariani Architects is the headquarters of the Cable Industry software company. It is built over a surface of 4500 sq.m. near EmpolL Italy. It has a spacious underground floor and two floors above ground. It was constructed of pre-cast concrete panels and the roof and the rounded facades are clad in aluminum. There are solar collectors on the roof, which produce 150 kW and provide tor power independence.
The cuts in the front and back wall let sunlight inside the building and at the same time are a key element of the building’s exterior. During the day the coloured glass creates colour effects inside the black-and-white offices, and during the night the bright lights bring out the shape of the cuts and make everything look even more capturing.
As the building is partially dug into the ground, the rays of the sun enter the basement thanks to a large excavation around the building. It gathers light at night and creates the illusion that the building is elevated into the air. Over the excavations there are three bridges that connect the loan with the underground floor. The first interior that meets the eye of a visitor features work spaces separated by glass, which interact with each other. The top floors house directional bureaus and representative offices, as well as a patio and a terrace. On the underground level, apart from the spacious halls intended for art installations and various corporate initiatives, there is also the printing house of the software company.







