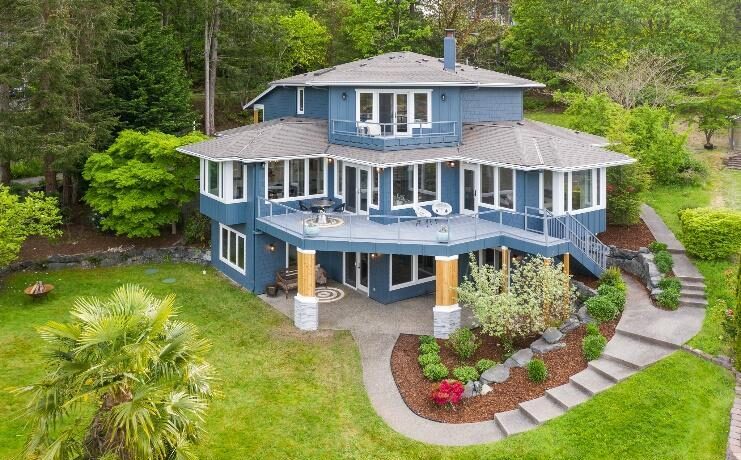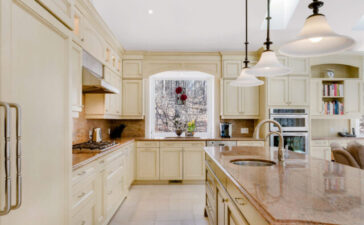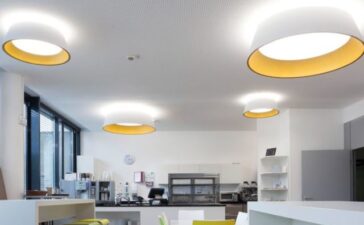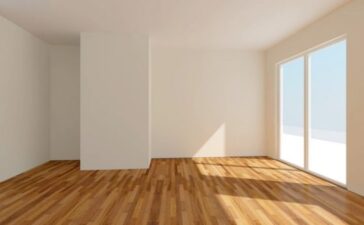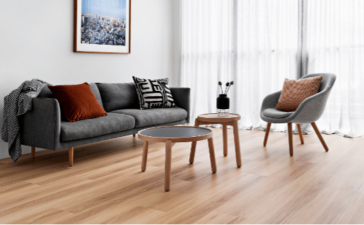by Alexandra Zelle Rettman and Kari Haas
Sitting on nearly an acre of land that stretches across 291 feet of waterfront rests a newly renovated home that is the beauty of Honeymoon Bay. The property is a beautiful and serene, park-like setting with a stunning, unparalleled, coastal rustic masterpiece home resting on its westernmost point.
When it was purchased in 2018 by Monica Gujral and Terrence Wallace, they described it as a “Miami Vice Special.” The exterior was an off-white stucco with aqua trim. They transformed it into a Pacific Northwest coastal paradise with an exterior of HardieShingle “Evening Blue” and “Arctic White” siding, new “Foggy Wharf” Trex decks, wood eaves and stone pillars. The interior has shiplap and coffered ceilings, solid mahogany built-ins throughout and more to complete their coastal rustic design theme.
There are three levels of gorgeous details and thoughtful designs. Nearly every room has a view of the water. All three floors have tons of natural light, including the basement. Each room is better than the next with many unique spaces that will take your breath away.
This is not the first home renovation project Monica and Terrence have undertaken. Their first project, a duplex in the Crown Hill neighborhood of Seattle completed in 2017, impressed all who laid eyes on it. It was that project where they first worked with their trusted realtor Kari Haas (Windermere). For their Crown Hill project, most agents they interviewed gave them a sale valuation of $1.5M. With Kari, they sold for $2.1M, setting a record for that neighborhood. “Kari is incredible. I value her professional advice. I value her friendship. I value her team. The fact she has a team is huge for me. As a business coach, your staff will make or break you,” explained Monica.
After their success in Crown Hill, Monica and Terrence knew they wanted to continue working with Kari. “We wanted a project close to home. We moved and currently live in the South Sound because we just love the nature there. It is all about living by the water, views of Mt. Rainier, and trees. That is what we wanted,” recalled Monica. “I started looking for our next project primarily throughout the Gig Harbor / Fox Island / Raft Island areas. I found a property on Fox Island that I was super interested in. Kari showed it to us and then took us to another home nearby that was comparable so we could work on negotiating the price.”
One of the things Terrence and Monica prioritized when looking for a new house project was that the structure of the home was in good condition. What was meant to be the comp ended up being the winner. “This house’s bones were so much better than the other houses we considered,” recalled Terrence. However, there was one exterior area of the house that needed a renovation: the entrance.
“It didn’t have a true entrance,” explained Monica. “It was like a fish tank with 2 sets of French doors.” They ripped the oddly placed sunroom apart to create an understated, proud gateway into a carefully curated masterpiece, starting with stunning, extra large, dark wood doors sourced from a local 26 acre horse estate.
The main floor is home to the open concept kitchen, dining room and living room, as well as the library, laundry room, mudroom, powder room and one of the two en suite master bedrooms.
The kitchen cabinets are a soft cream color with an incredible authentic leathered bluestone bakers island and a handmade imported Italian range that is a glowing cobalt blue with bronze knobs. There is tons of storage, brand new high quality appliances and a butler’s pantry with more storage, a wine cooler and an extra sink. From the window over the large farmhouse sink you can look out onto your wooded property or look over your left shoulder toward the sea.
A white shiplap ceiling stretches from the kitchen into the dining room fit for royalty. Beautiful sconces compliment the stunning Restoration Hardware centerpiece light fixture. There is no shortage of light in this room as it looks directly out onto the bay for as far as the eye can see. There is plenty of room to host as the space opens up into the living room. 12 people, 20 people – even 40 people!
Like the dining room, the living room is incredibly spacious, light and bright with direct access to the deck. It has a stunning gas fireplace with inset fox tiles (for its location on Fox Island!) framed by two Restoration Hardware built-in cabinets that come with the home
Off the living room is the library. This is Terrence’s favorite room in the house. The coffered ceiling is to die for, as well as the stunning floor-to-ceiling built-in glass case. The doors are triple-paned glass doors sourced from Philadelphia where they were originally designed and created to be part of an earthquake retrofit project.
Another outstanding space in the home is the mudroom and pet center. Mudrooms are not hard to come by, but a mudroom with a beautiful tiled dog washing station that adjoins a laundry room is pretty fabulous! The mudroom leads directly outside to a path down to the beach, so after enjoying your outdoor activities, you can easily clean off your dog or any gear when you head back inside. The dog washing station is elevated with a shower arm for ease and convenience and offers a glass door enclosure and plenty of storage. The mudroom has incredible natural light and would be an ideal space for potting plants, keeping indoor dog houses, or simply storing your shoes and coats for when you venture outside.
The main floor master bedroom gets the most amount of natural light of any of the bedrooms, but not by much! Nearly half of its wall space is dedicated to water views, plus it has deck access. It has a walk-in closet with a beautiful sliding plantation door and a stunning bathroom with a double vanity.
All the bathrooms in the home have unique, handmade, matching solid mahogany vanity/mirror/cabinet sets imported from Indonesia.
The top floor is home to the master suite as well as another bedroom and full bath. The master suite has a huge walk-in closet, private balcony, gas fireplace, a built-in coffee station and an elaborate bathroom with a free-standing soaking tub.
Guest Room
One incredibly unique feature of this home is the dumbwaiter servicing all three floors. Not many homes have dumbwaiters, but what really makes these stand apart are the unique custom steel doors. “I wanted them to mimic old elevator workings,” said Monica. Monica drew her vision and shared it with her metal fabricator who successfully brought them to life. They truly are a work of art and will undoubtedly be a conversation starter for years to come.
The home is just over 5,000 sf with 9 ft ceilings on all levels. When purchased in 2018, it was 4,756 sf, but during the remodel project, Terrence and Monica chose to improve and build out some of the unfinished spaces to include a wine cellar and exercise studio. It now has a total of 5,126 sf of gorgeous livable space. Throughout the two-year renovation project, Monica and Terrence sought guidance and support from their realtor, Kari Haas. Though Monica and Terrence needed no help in crafting an exquisite vision, Kari’s expertise in the marketplace provided valuable insight as they made their decisions. Beyond her industry knowledge, Kari was also their biggest fan, constantly encouraging them and celebrating their latest accomplishments. In reminiscing about the two-year project, Kari recalled, “My most memorable moment was Monica’s big reveal with the barrel wine cellar ceiling. I actually got tears in my eyes. It’s such an inviting and warm feeling space while being naturally cool. The space had been a storage area and it was shocking to see the curved barrel ceiling – it feels like you’re inside the barrel – truly an experience.”
What is now the wine cellar was previously just an unfinished storage room in between the main and bottom floors. Monica and Terrence realized it would be perfect as a wine cellar because of how it sits below grade, and therefore always remains rather cold. They transformed it into a plastered wall/barrel arched ceiling wine cellar with a custom glass and iron door. It has been outfitted with some of the most beautiful built-in bottle holders, lighting features, and rustic flooring. You would be hard pressed to find anything comparable anywhere! “Oh, did I mention that it is also ready for a below ground restaurant quality beer kegerator for both wine and beer offerings?” said Monica.
Greeting you as you arrive on the bottom floor is the utility room/yoga studio. Like the wine cellar, the utility room was also unfinished space that housed the utilities – super energy efficient geothermal heating and cooling systems. It is now a mirrored yoga / fitness studio with built in ballet barres, the utilities blending into the décor of the space behind cloth screens. If fitness is not your thing, it can easily be utilized for homeschooling, daycare, office space for your employees, or indoor storage for your kayaks, paddle boards, and other outdoor equipment.
Along with the utility room/yoga studio, the bottom floor is also home to a common living area with special features, another bedroom and bathroom, more storage, and a home theatre.
The downstairs living area, which Monica and Terrence like to refer to as “the party pad,” has a charming rock hearth with wood stove, as well as a full kitchen with a stunning basalt tile and concrete-like quartz backsplash that reflects the light streaming in through the windows and door leading outside to the covered patio.
The last stop on our wild ride through this fantastic home is the home theatre. An unassuming door between the kitchen and rock hearth leads you into a room with lush carpet and dark blue textured walls. It is wired for cable and ready for your projector/screen or TV. There is plenty of space for big comfy couches. It has three different lighting settings to create the perfect mood. In the far corner there are doors leading out to the covered patio hidden by a handmade radial iron blackout curtain system with black velvet curtains. This room is the cherry on top of this incredible home.
From the bottom floor, you can walk straight out onto your private waterfront property, which gives plenty of options for water and land sports, barbecuing, hosting and more. Being beachfront is a dream come true for most individuals. The property also comes with tideland rights, which are extremely rare.
It is fairly unique for an individual, rather than a government agency or Native Indian tribe, to own the tidelands. This means that the owner has full exclusive rights to the seafood that lives within their beach to include clams, oysters, and geoduck and no limits on how much you can collect for yourself.
The space planning, design and remodel was all Monica and Terrence. “But let’s not forget about Hunter Roempke who apprenticed for Terrence for the entire duration,” said Monica. Terrence and Monica are an incredible team. Terrence is a master craftsman and Monica is a prolific architectural designer. They did have a few additional people they entrusted with certain projects such as flooring installation by Two Brothers Hardwood Floors, Monkey Wrench Fabrication for metalwork, True Water Plumbing, Michael Taylor from Cabinets to Go, and Safe Wire Electric. They are incredibly grateful to the staff at Floor & Décor and Nicole Wakely from TREE in Tacoma who completed Monica’s vision with her incredible staging talents.
The home was listed for sale by Kari Haas on May 11, 2020, for $3,000,000.

