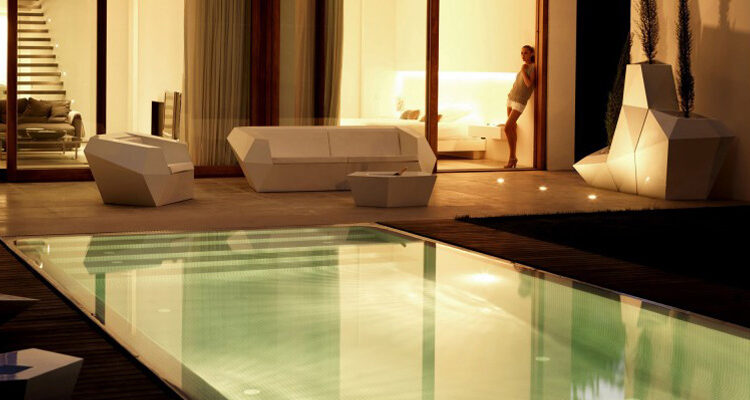Ramon Esteve Studio
Strict geometry lines that form the silhouette of a minimalist house are the key feature created by Ramon Esteve Studio. The architects decided to use unusual shape for this property following the trapezoidal shape of the plot. The result is a stunning house with attractive views over the green nature surrounding the place. An interesting decision was to build a brick fence in white in order to boarder the unused plot area that belongs to the property. This way the house is separated form the outer world, but only at two meters height. Above the fence you can enjoy the greenery that waits to astonish curious eyes.
Smooth transition between the inner and outer parts allows the eye to catch the whole home interior design concept. On the other hand, each rooms is designed with a different character reflecting different mood. The inner areas are separated from the front yard wooden deck and swimming pool by huge glass sliding doors. Natural illumination lights up the place and creates an unique atmosphere of purity.








