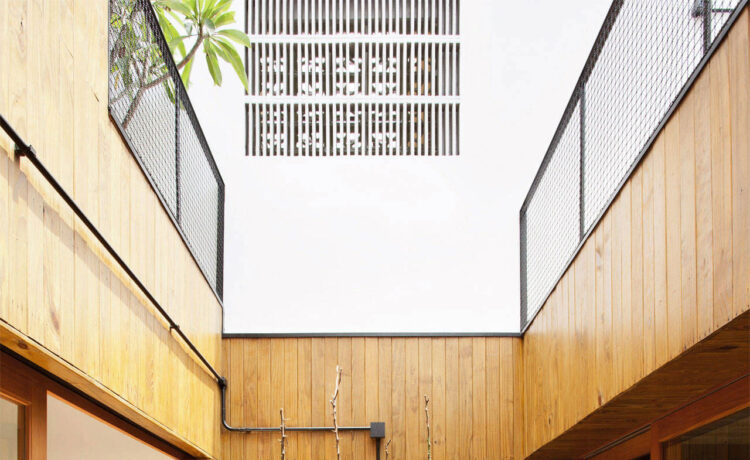Home in Sao Paolo
In July 2011 a team of architects from Studio GGA were hired in order to create a refurbishment project for a house. The property is at medium size – 140 sq. m. and is located in Sao Paulo, Brazil. It was an existing building that had to be reconstructed in more modern interior and the other task was to expand the living space. The dining room together with the kitchen and the living room had been united in one spacious place. The other rooms that the ground floor accommodates are the laundry, restroom and children playroom.
What can impress a real lady? A modern dressing room and a wardrobe full of latest dresses? A private recreation are and a wooden hot tub inside it? Yes, that is right! And you can find the lady’s paradise on the second floor. This level also includes two bedrooms and a bathroom. It took seven months of recreation the interior before the owners could move in again. But the result was astonishing – their new home perfectly matched their rich lifestyle.
The original outlook of the facade was reconstructed using a new window, included in the project. An interesting thing that attracts attention is the visible part of the electricity wires which are left outside the walls.
Pine wood was used for the floor and the external coating. A specially designed house needs its special furniture. Unique sofa design had been created especially for the house’s interior. And the kitchen is five metres in length, thus providing a lot of space for any cooking hobby. High tech kitchen appliances are integrated in the kitchen – cooktop, large sink, oven and a table for six. Wooden doors leads one’s way towards a small courtyard.
Another fantastic place on the ground level is the wine cellar – a real jewel that contains 162 bottles of fines wines.
One of the things that the interior designers preserved is the original staircase. Of course, it was refreshed and the wood was polished again.







