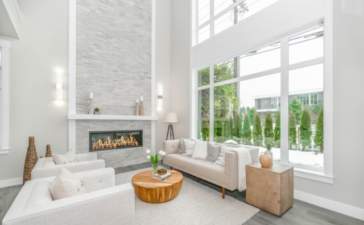This amazing “house among the trees” has been projected by TOTeMS Architecture and its location is in Florida. Despite its tiny size, the tree house includes one bedroom, bathroom, living area with kitchen and an attic.The homeowner desired a place where he could relax in the beautiful surrounding nature and the result is a beautiful and stylish house with open plan structure on east and west, completely closed to north at the same time. The huge windows allow a lot of natural light inside the property and fabulous views towards the ocean.
The beams used for this construction are specially chosen because of their flexibility and ability to be curved. The laminated pine beams connect the wall and the ceiling, removing the visual boundary between them. Cypress siding is used as beam cladding outside, as well as inside the house. All this claddings and wrapping techniques make the property quite and expensive one.
The first level includes boat storage room and a covered veranda. The floor has been specially projected so that it could be lifted in case of flooding. Since Florida is a region of that kind, the flexibility of the floor was a must.
The curved beams on the ceiling in the master bedroom remind of the corpus construction of boats. The interior is clean, precisely balanced and relaxing. The natural tones are the main colorful hues inside the place – white, beige and brown.
Even in the laundry and the cellar, the main materials are wood used for furniture and different kind of accessories in the interior. Usually, the wooden construction are not that expensive but this particular one is definitely an exception.






