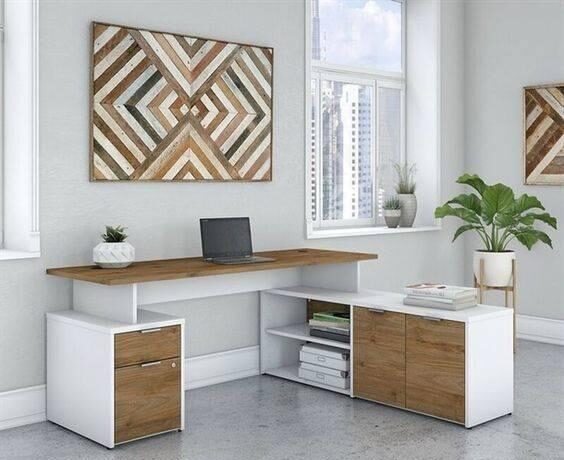Flexible working space is also known as “flexispace” is a workplace designed to develop dynamic working environments to match with whatever type of work needed to accomplish by workers. It is not just about office space management but creating a space that promotes adaptability, which makes it easy for workers to get done better, quicker, and proficiently.
A flexible working environment still has the traditional office look – desks, chairs, phones, computers all set up in a versatile manner. The main idea is to accommodate the different needs of workers. Just a single workspace can act as the group workspace today, can be a presentation room tomorrow and the next week a project staging area.
Flexible workspace elements
Though flexible workplaces comprise of the basic traditional office elements, they push forward that practicality is forward-thinking. This is because they fit in the fundamental of shared workspaces, activity-based workplaces, open office floor plan ideas, and few important elements that control flexible space trends. Here are some of the types of space an office needs for activity-based working:
Phone booths
When workers need a quiet place to discuss business with a client on call or they require space to focus on their tasks like think-writing or data-crunching, they can just go to the cozy phone booth area. This is one of the types of office space symmetry commercial designs for the office. This space is usually made up of a bright, colorful space that has sliding glass doors and comfortable seats to ensure the worker will not feel enclosed.
Café-style atmospheres with hot desks
The office main lounge can be designed as a bustling café comprised of long desks, semicircle booths for smaller group chats, intimate chats, and coffee-break areas that can provide a blend of seating options for the workers. A stage can even be added for informal presentations or a last-minute performance. Get a mixture of bright and traditional leather seating with greenery and natural light.
Informal conference rooms
Meetings are held all through the workday, and some need a formal setting such as sales, meetings, monthly brainstorms, or executive strategy sessions. The conference room prototype provided by symmetry commercial makes use of a contemporary minimalist to design to create an appealing look on a normal boardroom. Windows that start from the floor right up to the ceiling give room for stunning views and natural daylight which enhances creative thinking ideas.
Quiet area
There are periods during workdays when workers feel they need to recharge alone that is in private. Flexible office space provides this area for employees to rethink and recharge. This area has to be made super comfortable.
Conclusion
Flexibility persuades adaptability. Provided that with different team members who are all required to handle a variety of tasks, it is important to create an office space that can accommodate all the different needs of employees. This can be achieved by creating a flexible working space that gives room for creative thinking and focuses which in turn makes employees more productive.







