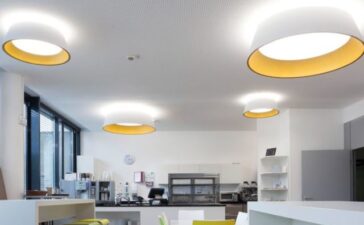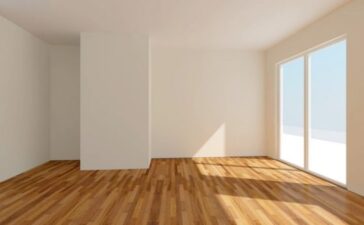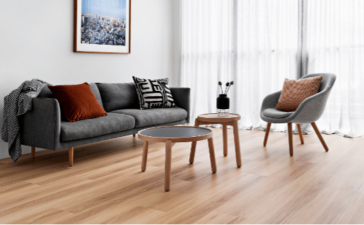Floorplans have been used since the beginning of architecture work to show the intended design for a space. As things have advanced over the years, so have the way we develop designs and plans, which has led to 3D floorplans being used alongside their 2D counterparts.
With accurate floorplans offering a three-dimensional view of a building, it is easier for visions to come to life as intended. No architecture work can get off the ground without a solid plan in place, and this is exactly why floorplans are so important.
As they are so important, it is a good idea to rely on experts for this part of the process.
What Are Floorplans?
Floorplans can now be developed in both 2D and 3D depending on the requirements of the client. They are virtual models of a building’s intended design, showing where rooms will be located and how much space is required.
Floorplans show a bird’s eye view of a building and are designed to offer an insight into the interior layout of the architecture. Due to the way they are rendered, a floorplan can also be referred to as a dollhouse in the rendering studio.
While traditionally, floorplans were 2D, there has been an increase in demand for three-dimensional models to be developed by designers because they can be more accurate.
The additional dimensions provided in these floor plans can make it easier for planners to see the intended design of a building and work to scale.
They are used in all forms of architectural design but have become increasingly popular for real estate developers as they can be an effective marketing strategy when trying to get buyers or when obtaining planning permission in the initial stages of a project.
Why Do We Need Floorplans?
A 3D floorplan is a great way to share your desired building design with the marketing team, real estate developers, or even local authorities when trying to get planning permission.
They can offer an accurate visualization of your architectural design, making it easier for others to share your vision and see the benefits that your work can bring. Almost all architectural design studios offer floorplans due to how important they are in the development process, but most will only offer basic 2D designs.
A great rendering studio will also be able to bring your designs to life by offering 3D development designs, which can be easier to market and are a better way of sharing your visions with those who need to see them.
Floorplans, especially those done in 3D, are a great way of sharing intended dimensions for a building which can make it easier to market to specific areas. Real estate developers also need to know the dimensions and layout of a building, as this is what will be shared with potential buyers of the property.
Floorplans or dollhouses are incredibly important to the overall complete process of architectural design, so they need to be done well.






