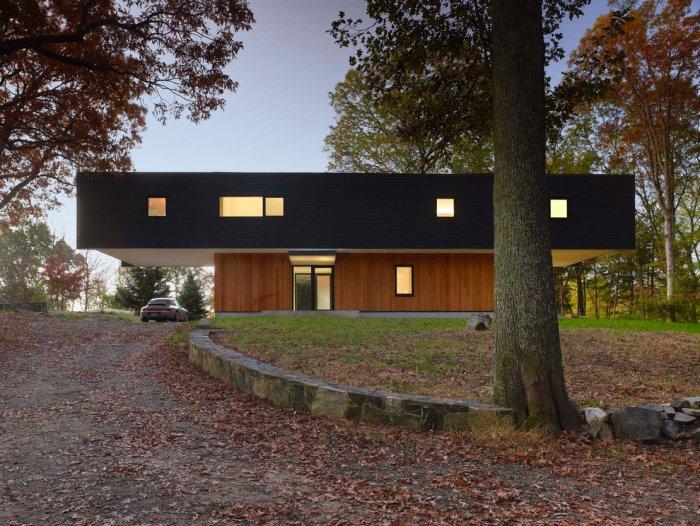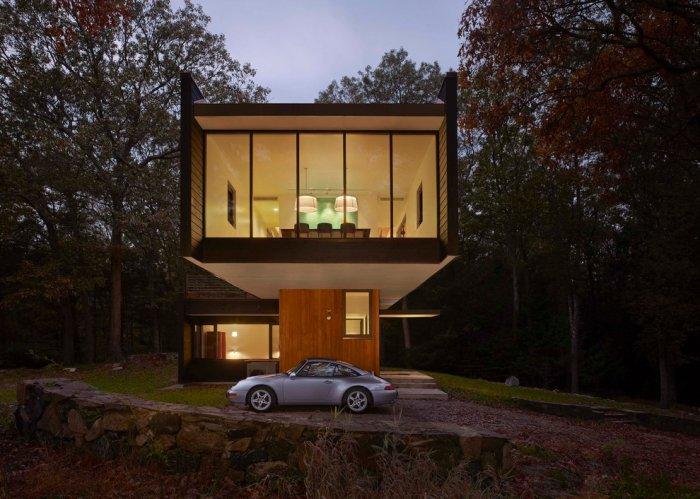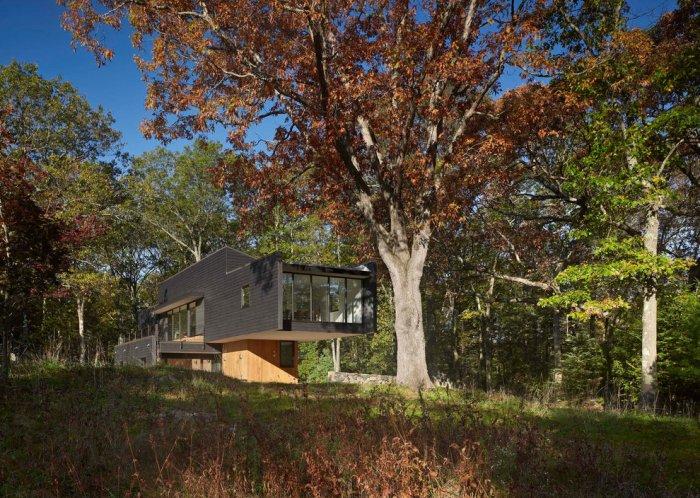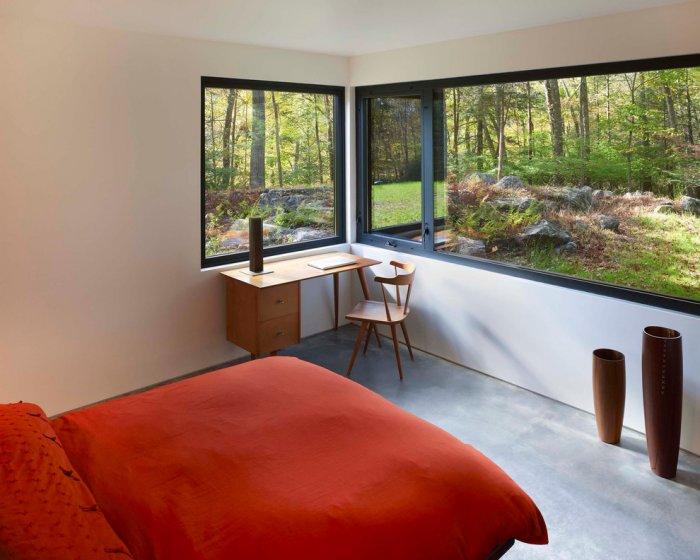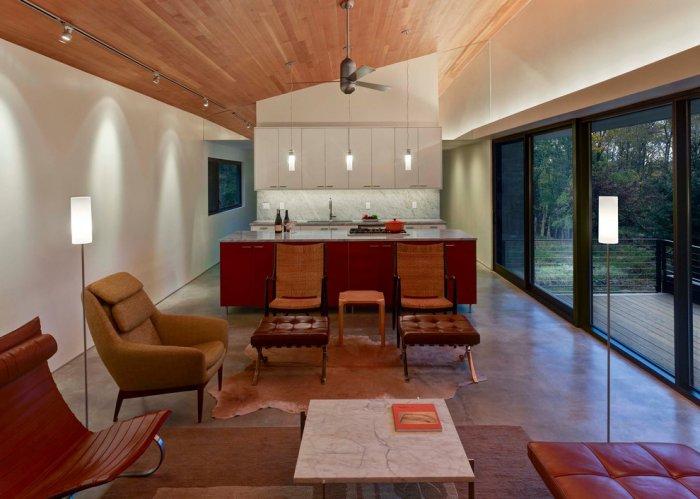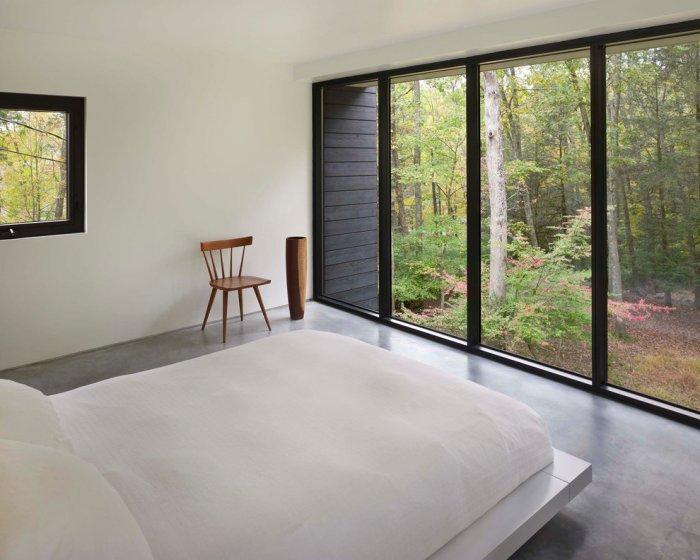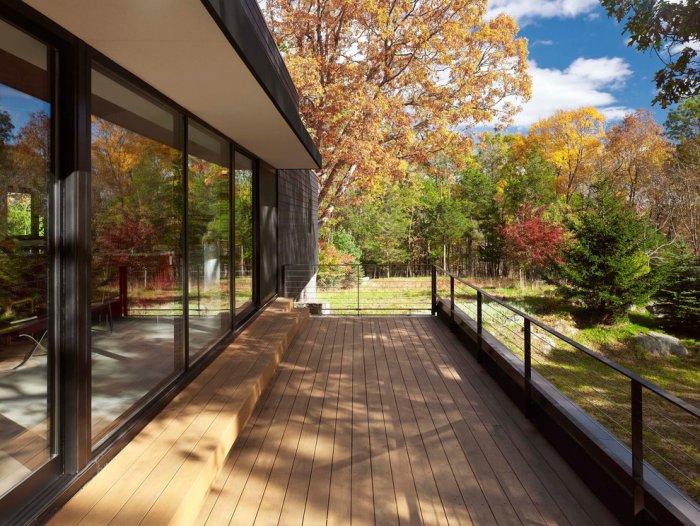Weekend House
Rafael Viñoly Architects is a studio well known for its amazing projects usually taking huge areas with more than hundreds of thousands of square feet. Actually, the director, Chan-Li Lin is currently working on 1 000 000 000 square feet project for the Stanford University. The health-care facility needs to be built in California in order to provide additional medical research center for educational purposes. He also worked on various projects with size as much as this all over the world, but when his wife and he decided to create their own weekend house in the surroundings of New York, the signature of a master of giant structures disappeared.
As a house of a middle size, the home interior design consists of two main volumes. A lower floor built on a small hill and using it as a foundation, and an upper part accommodating some living functional areas that projects its edges on both east and west sides over the ground level.
The house is designed in such a way that it collects all the needed sunlight through the large windows that allow every sunray to feel welcomed in this gorgeous place.
Contrary to the glass facade, one of the sides of the house is almost closed as construction with a few openings on it. When looking at this side you will definitely notice the difference in the color finishing of the two floors. They are both in cheddar but represent different areas that are visually separated. When preparing the architectural project for the house, Chan-Li Lin decided that the lower floor would have conventional wooden framework, while the upper level needed to be made with a special truss systems that carries all the load on six fundamental columns.
Now, lets head to the east side of the house and see how the upper level forms a shelter for the family car. Just above the car parking, there is the the dining area neatly nesting the dinner table and a set of chairs.
Rotating the point of view we will find a roof terrace and below it – a small bedroom that sleeps calmly in the shady and cool forest atmosphere.
And now, let’s take a look at the more private spaces – the bedrooms and more precisely – the master bedroom. Its design follows the style of the dining area – fully sized windows that cover all the floor height.
As for the smaller bedroom, you can find that it hold a smaller in size window, big enough to ensure the proper amount of sunlight in the place. The view is inspirational – trees and nature all in front of the house. A small window in front of the working desk acts as distraction element when working – in the good way, of course.
The upper floor is more spacious and not surprisingly the architects tried to get the maximum of the area creating open functional spaces. Sloped ceiling adds stylish designer accents in the place and provide more volume to the room.
Passing by the open plan kitchen, we are facing to the dining room. A smart combination between full-height windows and smaller ones create a picturesque atmosphere. Everything is designed for purpose here – the huge glasses – to allow the light right into the place, and the smaller one – to catch the outer environment and frame it in a memorable way! As for the dining set – the classical combination between Jean Prouvé chairs and stylish wooden table is just in the right place.
Back in the living area, this time we’re looking toward the west and the master bedroom beyond the wall that serves as a backdrop for the television. Access to the bedroom is on the right, and the frosted glass on the left shields the shower of the master bath.
In the master bedroom you will find the same windows pattern and idea of letting the sunshine in and framing the landscape. This is how the entire house acquires coherent designer style. Here, the floor stops at the windows accentuating on the view in front of it.
To finish our breath-taking journey in this weekend house we would like to present to you the roof terrace. A wooden deck and stylish railings complete the marvelous scenery.


