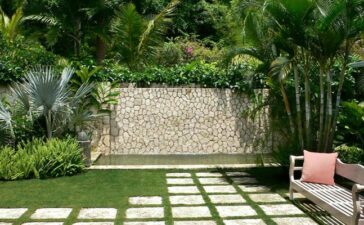When you are looking for a way to keep your home in good condition, you need to be especially sensitive to water damage. If you have had a flood or pipe burst, you need to be careful about water damage that could be hidden. Also, you may have water damage that comes from a roof leak or some standing water that you cannot even see. Because of this, you should learn and use all ten tips below. If you are watchful, you can prevent water damage from getting worse.
- The Mold Smell
Restoration water damage experts are looking for a moldy smell before they start digging deeper. When smell mold that you cannot identify, you could have a leak that you are not aware of. Plus, you may be able to follow the mold back to the source if you find it on the wall or the floor.
- Mildew On Windows
If you have a moldy smell in the room, you might also have mildew on the windows. There are times when mildew on the windows is the only thing you see, and you might have just enough moisture in the house to cause that mildew. Because of this, there could be water in the room or in the vents that is causing the mildew to grow on the windows.
- Loose Boards
You could have loose boards in the floor even if you do not have hardwood floors. There are a lot of people who think that their house should be creaky because it is settling, and this is often not the case. The house should not have loose boards that move when you get close to them. This could be even worse when you have tiles or linoleum on the floor.
- A Cough
If you have mold in the house or water damage, there could be spores in the air that will give you a cough. Go to the doctor, but also contact a water damage services company for help.
- Water Spots
If you see water spots on the wall or ceiling, you may have an issue that needs to be taken care of. The water must come from somewhere.
- Damp Carpet
You may have damp carpet from a leak that is not obvious.
- Lights That Do Not Work
When you have lights that do not work, they could have been blown out by water that is dripping onto the light or the wires.
- Blown Fuses
You could have blown fuses that are caused by water damage running down the walls. Ensure that you check your outlets or check for marks on the walls.
- Full Gutter
If you go outside and notice that your gutters are full of leaves and debris, you could have leaks in the walls that are adjacent to the gutters.
- Torn Or No Weatherstripping
You have weatherstripping around the doors and windows, but water will get inside and cause damage if the weatherstripping is in poor condition. This and all the steps above help you find and stop water damage before it gets out of control.






