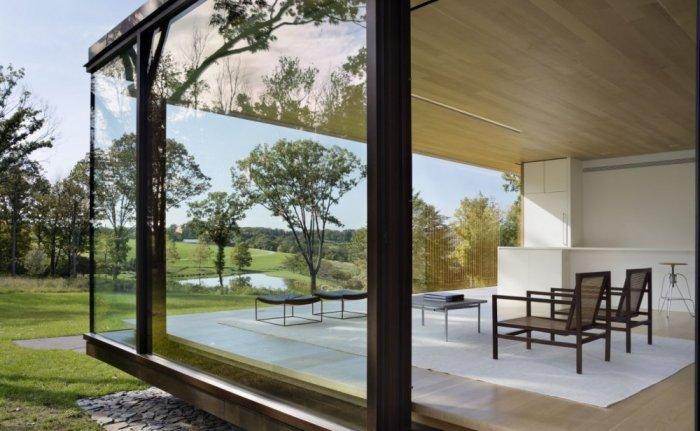Amazing Sustainable House
The place was not chosen accidentally. The property is situated on a rock with a nice view towards a trout pond and open farmland. The area of this fantastic guest house is 185 square meters. Originally, the house has been designed to welcome weekend visitors and allow them experience the gorgeous nature that is surrounding the property and let them get out of the city rush that stresses human beings. Sustainable architecture tactics has been used in order to design a well balanced eco friendly contemporary place. For example, there is a central geometrical heating and cooling system that is used to heat or cool down the place. Another smart decision was to use radiant floors that will keep the heat inside the house. Solar shades, on their turn, can be used to lower down the temperature inside as they can disallow sunshine inside. We have to mention also the photo voltaic panels on the roof. And to complete the sustainable conception, there is a rainwater collection system.
When you enter the main living room or bedroom areas you will be astonished by the stunning view that will open its beauty in front of your eyes.
The sleeping room is designed to accommodate up to six guest. An interesting decision was to unite the slipping area, bathroom and storage area into a wooden core in the center of the house. The clever wall system of that wooden core is designed to provide the needed sun light into the functional spaces. On the other hand, when the night falls, the wall emanates light and thus it creates an unique and breath-taking atmosphere inside. As for the natural ventilating system, we can’t say much. Just that is a perfect one!
At architectural point of view, the whole construction lies on 4 steel columns that are hidden into the wooden core. This clever decision minimizes the cost for expensive materials while providing maximum effectiveness.
When we are talking to sustainable architecture, we have to outline that the exterior is working in perfect collaboration with the architecture of the house. Water run-off systems are practically all over the site. Naturally formed areas suitable for sitting places has been tamed by the architects and incorporated as a functionality feature of the house. One of the most remarkable things about this property is the bluestone terrace that is made between the house and the pine trees that are near the house, thus providing a perfect place for open-air dinners under the stars.







