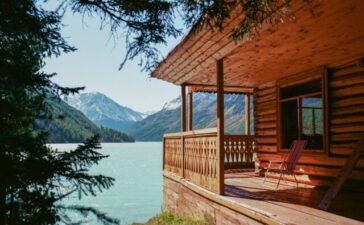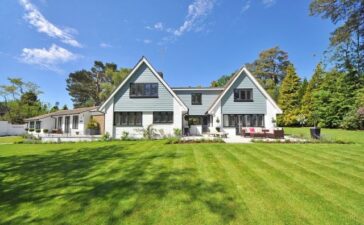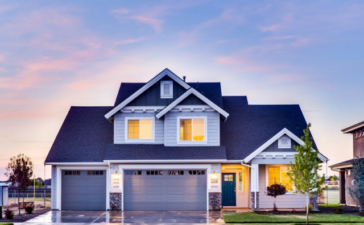The modern office where BASF is located is a true masterpiece of the contemporary design. When entering the place one can feel the balanced blend of corporate identity and casual atmosphere that is incorporated into the interior. In the reception room there are colorful semi-transparent cubes hanging from the ceiling. The walls are made of giant square panels that are designed in aluminum colored nuances. A small lounge waiting corner is created for those who need to wait until they are introduced further into the office. And the reception desk is projected with straight minimalist lines and contemporary manner.
Looking down at the floor, one can see the huge tiles in dark colored patterns that complete the professional approach.
BASF always has been a leading innovating company in the field of chemistry. Into their conference room you can feel how the cutting edge technology meets the creativity chemistry ideas. Giant screen is able to project whatever is chosen from one of the touch screen tables scattered into the area. One huge master touch screen table functions as a discussion panel with the ability to interact with digital content.
Heading to the canteen we found very informal, even casual interior design style with earth and neutral tones and, as you can see, red accents. This is the place where the workers can spend their lunch break to have a snack, some quick meal or drink, or just to talk to some of their colleagues. There is a long massive wood table in the middle of the volume with some very interesting white modern pendants hanging above it.
The designers from Genstler made an really interesting approach when creating the ceiling. You can see the large concrete panels that has been used to add a slight industrial touch into the canteen. What is more, in the background, where the red accent line is located, you can see on both sides that the wall is constructed with bricks – another industrial element that completes the interesting design of the place.
The next room into BASF’s office is the presentation room. It looks very much like a college room where lectures are held. The design is projected in order to ensure equally good viewing angle from any of the seats in the hall towards the screen where BASF’s workers can present their studies and business opportunities in front of clients or other members of the company.
Now we go to the cafeteria. As you can see, it has common details with the canteen – for example the concrete panels on the ceiling. Some interesting colorful furniture is provided for a casual look.
Stylish, elegant and sophisticated look – this is the major idea behind the project of BASF’s office. I simply adore the staircase and its glass railings.
Another room for gathering and discussing ideas. This is more like a generator of innovations, as incubator of inspiration. Here all the colleagues engaged within a project can think about the possibilities of their future work.
A closer look at the working area. Behind the screen you can see the desks where every person working in the company has his own private space and computer. The concept that stands behind the scene is of an open space plan where all people have enough room in the upper part of the volume since the area is large enough for feeling the airy interior.
Another viewing angle towards the working areas. Well, there are rooms which has been sound isolated from the rest of the desks with floor-to-ceiling glass walls. This doesn’t break the visual transparency which has been used in the entire area and on the other hand provides enough quiet and calm place where people can discuss important ideas. I really love the green signs on the wall.
Project and images by http://www.gensler.com/
Find more about Genstler in the video below:






