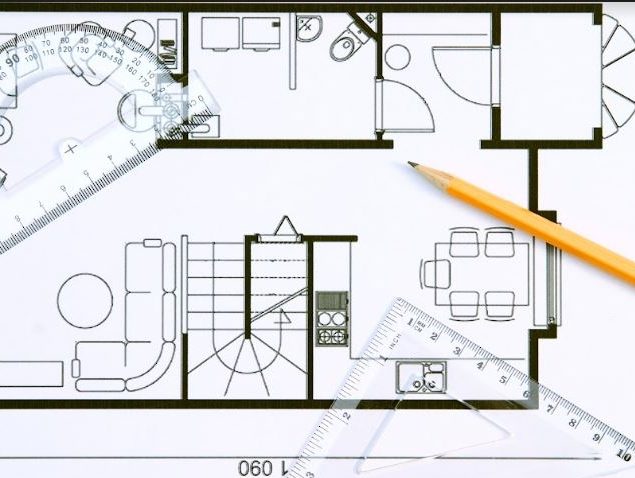The planning stage of your home is very crucial in ensuring the foundation is securely laid out for your custom home. Before you can get all other aspects of your home done perfectly, you have to get the floor plan done and settled with. After all, this comprises all other elements that come into your home, after setting the foundation. So, you’ll want it to be the best.
But, what exactly is the ‘best’ floor plan? This can be very subjective, as every home has its standards as to what the best is for their needs and preferences. Thus, as you work with your builder, it’s of obvious importance to come up with a floor plan or layout that’ll work best for your family.
This article gives you insights on how you can create the best floor plan for your home design.
1. Start With Your Desired Dimensions
Your home’s floor plan and size should be proportionate to your property size, as well as the features you want in your home. If you want to have a big garden, for instance, then your home size has to be adjusted to make way for a garden. If you want to have more rooms and features in your home, then this will also certainly call for more floor space.
Starting with your desired dimensions, features and size can give your contractor a clear-cut idea as to the limits of your home floor plan size. Your contractor will also have a sense of direction when they finally know what it is you’re trying to achieve in your home, so they’ll know all the inclusions and limits.
2. Start Simple
Whether you’re making your floor plan all by yourself or with a contractor, always start simple. This means starting with the basics before moving forward with the other features. This kind of flow can ensure you won’t miss out on any of the essential rooms in your house before you get overwhelmed with all of the other features you want to include.
If you can sketch, then this is a good thing to do. If you’re working with a contractor, your sketches can help them visualize what you want to have in your home’s floor plan.
3. Include Permanent Features
You can be more versatile about the movables in your home, like your furniture. These won’t necessarily have to be included in your floor plan. The only exception to this is when you intend to have permanent fixtures.
For instance, you may have built-in cabinets, walk-in pantry, walk-in closet, range, dishwasher, toilets, and other whatnots. These should be incorporated in your floor plan. When you do so, you can also make the right measurements and layout to ensure everything permanent has its own place, and nothing is obstructing any smooth flow of movement in your home.
4. Keep Your Layout Versatile
The ‘best’ layout is a versatile one. This means your home’s floor plan can grow or evolve with you through the years, as your needs may also expand and change.
For instance, certain rooms in your current layout should have a plan for a bathroom that can be converted into a guest room or mini guest house in the future, should, in the future, you wish for your parents to move in with you so you can care for them. Or, in keeping with today’s day and age, you’ve probably seen your friends or other family members scramble to convert a spare room into an office or homeschooling space for the children. That’s the last thing you’d want to happen, isn’t it?
5. Consider Function And Flow
The best flow and function of a home is very subjective, and these usually depend on your needs and preferences. For example, if you have children and you’re a family who loves to gather around the kitchen, then an open floor plan would be the best choice for your home. This means that the kitchen, dining area, and living room aren’t separated by rooms.
A non-negotiable is the positioning of your bedrooms. To ensure better sleep and reduced noise, it’s best to have the bedrooms away from the communal areas or living room, where family members gather, talk, spend late nights in, or watch a movie together.
Conclusion
In closing, now you can better understand that there’s so much work involved creating a floor plan. It doesn’t just form the foundation of your home’s layout, but even all other decisions surrounding it, like your electrical plans, water plumbing layout, and many more. While the best floor plan is subjective from one home to another, the tips above can help you create the best home floor plan for your home—one that’s functional, versatile, and adaptable.







