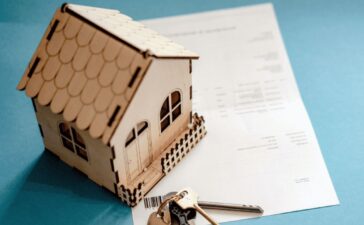How To Get Reasonable Estimates From Home Builders
A host of factors determine a home construction estimate. We break down the basic costs of new home construction.
Building a house involves long-standing cost implications for the owner if they haven’t critically evaluated how a builder costs the project, according to Clarence Homes. When a home construction contractor presents a bid or a proposal, they show what it would cost them to execute each construction phase, which is quantified based on the floor plan shaped by an architect. These estimates may change as the construction progresses, depending on contingencies and required changes to original design specifications.
The bid is not the official contract but leads you to create a win-win agreement between you and the contractor. Learn how a construction project is bid, estimated, quoted, and contracted in this blog: https://jobsite.procore.com/what-s-in-a-word-the-difference-between-an-estimate-quote-bid-and-proposal/.
The cost to build a house in North America averages anywhere from $400K to $900K, varying with the size, type, and location of the house and the degree to which it’s customized.
To ascertain if your project has been reasonably priced, here’s how construction estimates are stacked up.
- Setting cost baselines with a floor plan
Every construction project relies on an accurately built floor plan that specifies measurements with regard to different construction elements. Some of them include windows, doors, main rooms, kitchen, wall heights, external wall and roof width and length among others. Floor plans are indispensable in setting cost baselines as they will prevent arbitrary cost estimations by your builder in the case when they haven’t been adequately prepared and reviewed.
Your project contractor will calculate tentative estimates based on the floor plan, which total up to the final cost of the project. Divide it by the total square feet of your space, you will arrive at cost per square feet that’ll help you gauge budget allocation for other activities aside from actual construction.
- Measure up your cost against neighbouring homes
By taking homes that are near-comparable versions of your design build, you can ascertain if you’re paying more or less the same price as everyone so as to not end up being overcharged or underpaying the contractor. To get a specific figure, discount the price of the land from the home’s price and divide it by the price per square feet to check if the builder’s estimate is reasonable.
- Account for pre-construction expenses
What’s often part of a new property’s price are pre-construction expenses, which were made to make the site conducive for building a home. These expense heads include site preparation costs that may involve levelling the soil, felling trees, removing low-grade material that’s done using heavy equipment. Contractors will also add permit fees mandatory for new construction and relevant licenses needed to be obtained to establish electricity and sewage hook-ups. The final estimate can vary by the season you’re getting a new home built since labour availability is affected by seasonal shifts in employment, where a contractor might end up with fewer resources in an unemployment phase subsequently raising the property’s price.
Other pre- and WIP expenses include:
- HVAC installations
- Utility connection costs
- Septic system costs
- Fencing costs
- Sustainable lighting fixtures
- Specialty contractor costs
- Frontyard and backyard landscaping costs
- Factor in contingencies, exclusions, and customizations
What home was never customized? Every homeowner has a dream list of customizations that only specialized contractors can execute. These increase costs as original design specifications will have to be modified accordingly. Here are certain expense heads that must be factored in apart from building costs:
- Allowances
When a builder makes allowances for contingencies, they are specifying what it would cost to reinstall fixtures or rebuild a certain area if damages were to occur in the building process. These allowances should be fairly evaluated in the context of the type of materials being used in core construction and installations/fixtures. The higher the material grade, the greater the allowance.
- Specifications or specifics
Your contract should lay out detailed specifications about materials used in carrying out different construction activities. For instance, the manufacturer of the material, the model number, size, and weight will directly impact the final estimate.
- Exclusions
If you’re building a new home, adequately discuss what you don’t want built. Ensure these exclusions are noted to accurately reflect in the final estimate. Your contractor cannot charge you for what was never approved as part of the contract. In another scenario, clarify project unknowns so that you can agree on cost revisions if a certain specification has to be eliminated from the original construction plan.
- Standard vs. special
Builders will bring their own materials once specifications have been finalized. If your home requires custom-built installations, the builder might have to purchase special materials that are termed “above-builder grade” as opposed to “standard builder grade” materials that are less superior in quality. Adjustments will need to be made in your initial contract if this a special customization gets included later in the construction process.
Getting fair estimates doesn’t stop at contract signoff. They will evolve as your construction progresses, and you must be prepared to proactively cost changes and contingencies as they occur.
We hope you’re confident about building and recognizing reasonable estimates for home construction.
Let us know in the comments if we’ve missed any component to pricing a home construction project!







