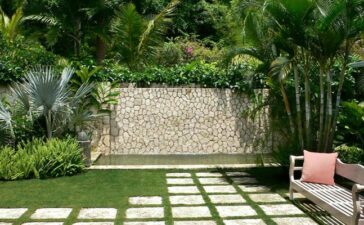PERSONAL SPACE
One of the most recent projects of the Japanese architecture studio Eastern Design Office is a residential building in the historical town of Sumizome, near Kyoto. In Japan as a rule the plots for residential buildings are small and narrow, and face equally narrow streets. Central in Slit Court is the small inner court, through which the architects have attempted to recapture part of the lost pleasure of communication between people sharing the same roof, away from the street noise. And to save a piece of the sky, the land and the light for themselves.
The building strikes the attention with the design of its facade, overlooking the street and the walls enclosing the inner space. The ‘face’ of Slit Court is a tall cherry tree cut in concrete on the exterior wail. The architects have chosen the image intentionally – it is a special sort of cherry that is called Sumizomezakura, originating from the name of the town and an ancient local legend. Underneath its foliage is the entrance of the building, which leads to the restricted inner space where the tree grows.
The ground of 7.0 m x 5.5. m is encircled by concrete walls, shaped like organic figures against tile flat surface of the windows.
The existence of a court like that is justifiable not from aesthetic considerations alone. The court partly sets off one of the major draw. backs of a building with location like Slit Court’s. In Kvoto the fashion is to design buildings turned to the street with narrow facades that develop in depth and restrict light to the rooms. The open inner space allows more day light to enter each of the apartments on the five floors. The architects employ another trick in that direction, they design the upper part of the walls on a slant equal to the degree of the sun rays during winter solstice. Thus, the rooms are amply lit even in midwinter. “It is not yet the
time that we block the sky,” Easter architects say.





