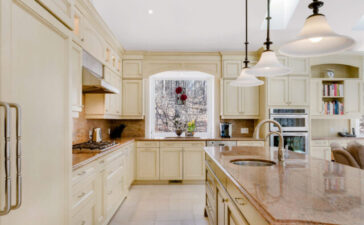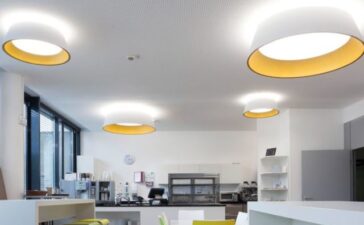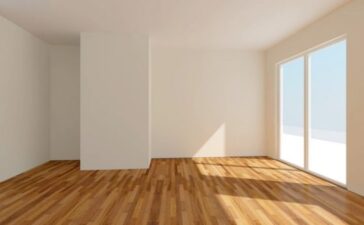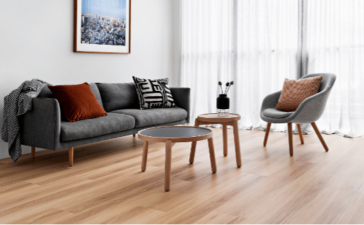Punta Aguantao is an area located only 29kms northeast of Castro city. When we are coming to the end of peninsula, we see this magic place, filled with magnificent landscapes. The place could be used for a shelter for resting and observing the nature.
The main idea of the project was to create spaces where people will be more distant from the public area, where the children could be free for games, and where the visitors take roles within the house.
The kitchen is always the starting point of any home. From there, every other room was organized giving it a favored view and making it unique.
The house is adapted to the slight hillside of the land, highlighting the difference between public and private area.
An significant role in the constructions have the natural yellow light; the reason for that is that it joins in a penetrating way the path to the house illuminating all the enclosures with luminance.
The exterior area is embedded to the house. It has the character of the interior and the exterior, and it is being protected from the influence of the climate of the zone without limiting its usage.
On the roof, we can find different gradients with different purpose. Some of them show us the enclosures that are opened to look for the sights; other shows the direct sights to a specific point. In conclusion, some enclosures are open the sights and other just frames them.
The materials used for the exterior are tinplate and wood. We can say that these are the most occupied and useful materials for a zones with constant rains. The contrast of them is a very good combination; also the tinplate is clear exhibited in all the frontages, which keeping the wood protected.





