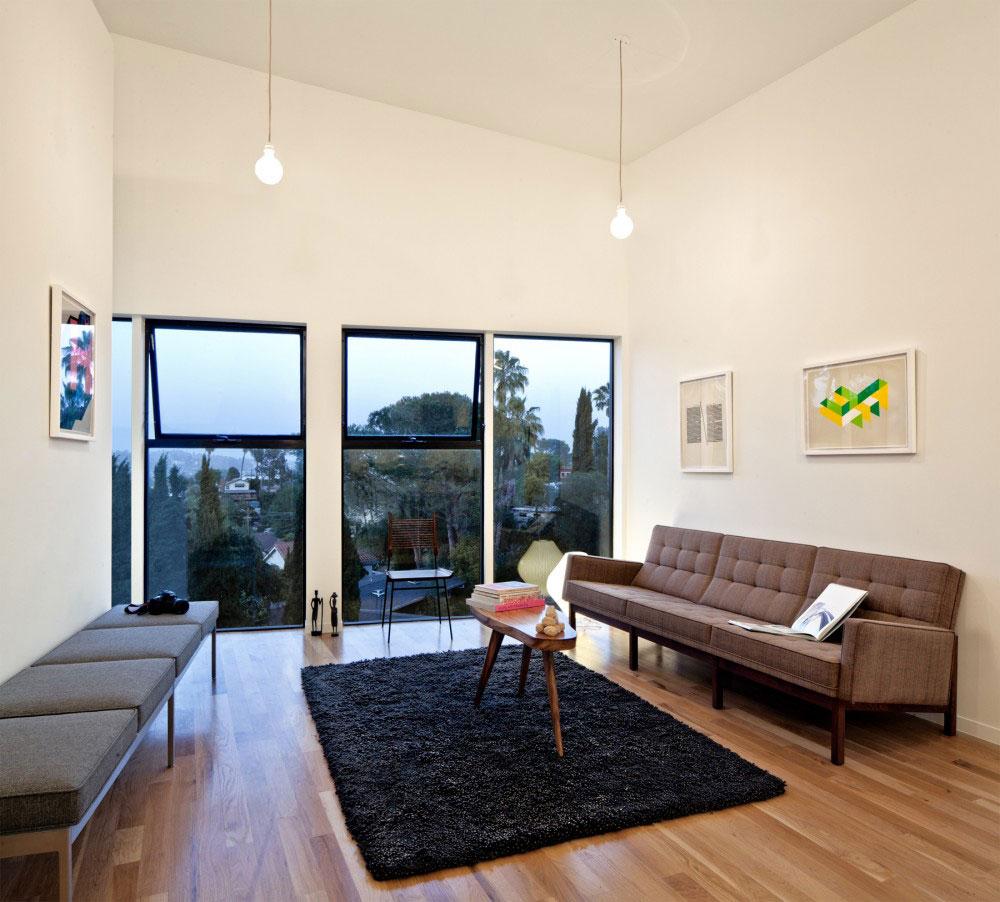Small House Design – Architecture and Interior
The first thing that stood like a rock in front of the project for this house was the half size of the lot which was going to be used. Typically the free space for a building of this type is double the size. The main goal was to compensate the small footprint of the house.
In order to achieve the goal, the interior architecture of the house is constructed of two full height walls. Thus the size of the main room becomes as large as the building footprint. This feature gives the house a sense of spaciousness and a feeling for freedom. The expanse is fortified by the high ceilings and natural light.
Is it something strange that one of the smallest house has one of the largest rooms? The lack of yard is compensated by the volume of the inner space.
Another remarkable feature of this small house is that it touches the ground at 4 small pile. This is the only contact of the structure with the soil. What is more, the free space which is opened there can be used for various thing – to store some kind of equipment, for example. Actually, the foundation is less than twenty square ft.
The shape of the building precisely follows all the curves of the site which has a completely asymmetric geometrical form. This affects also the interior architecture of the house and becomes a reason for the unusual shapes and explains everything about the overall outlook of the home.
Find more similar interior design stories on https://founterior.com







