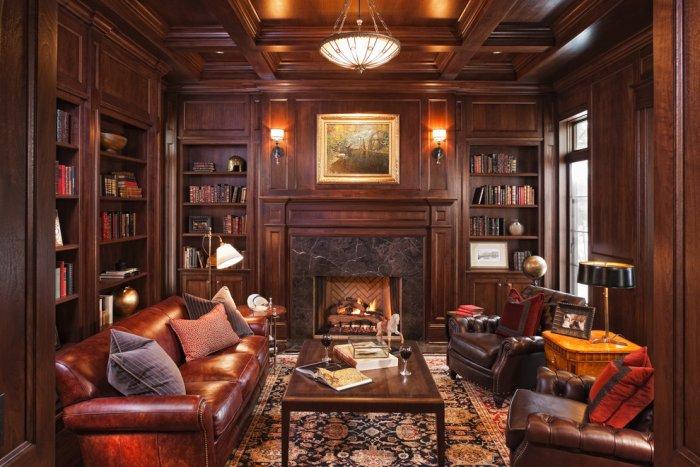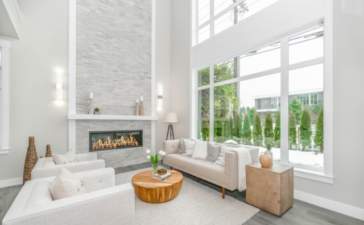This luxury mansion in Minnesota has everything that an ordinary person might think of. It has advanced technologies integrated, such as the thumbprint scanner that opens the wine cellar. It also charms with a hidden passageway that is located behind the library. On a project stage, the goal was clear enough. To create a luxury family dream house. This was their attitude when they contacted Sven Gustafson and Stonewood LLC and Eskuche Associates.
What makes a really strong impression in the mansion is that almost everything is custom made for the specific purposes of the house. And the cherry on the top of the cake is the fact that the entire house can be controlled from an iPad.
One of the special features inside the mansion is the placed by hand Italian plaster on the walls. This particular room is situated on the ground floor. The warm atmosphere is highlighted a splendid limestone fireplace. It not only functions as a respectful interior decorative elements, but it also provides a proper heating in the place. And when we have a look at the furniture, we immediately recognize a custom made Martha O’Hara’s tufted sofa. The other sofa, the cream one, is a product of Henredon.
Since the house is really spacious with its 10 000 square feet, it provides enough space for this giant ,yet simple and traditional dining table from Henredon. The dark red colors are upholstered in Clarence House fabric. Don’t forget to pay attention to the spectacular crystal chandelier that hangs above the dining area. When looking outside, you almost forget about the nature since your attention is grabbed by the marvelous custom designed window by JELD-WEN.
Usually, all the libraries in giant mansions have almost all the same appearance – masculine at its finest. Wooden accents are everywhere as well as brown leather sofas. Unique old-fashioned approach was the decision the place a secret passageway behind one of the shelves.
The secret passageway leads to the main office. This is the secret place of a real man. This is the place where the most important decisions for the house and all the family members are made. Of course, the destiny of the company is also planned here.
There are five bedrooms spread all around the entire mansion. Each of them has its own storage area as well as a separate bathroom. In this particular bedroom we can find a nice combination of dark bedframe and an Oly bench. The mild colors in the interior create relaxing atmosphere where one can enjoy a healthy rest.
Entering the master bedroom you immediately feel a luxury interior of highest world class. A spacious double shower is one of the pleasant-to-be places. Marble tiles are used in the shower area where they doesn’t allow any kind of sweat to reach the foundation of the wall.
And this gorgeous bedroom belongs to one of the family daughters. Being in her late teenage years, she is a really lucky young woman having such kind of bedroom. The cozy feminine look conquers our minds and make us dream. Please, pay a special attention to the window alcove and the sweet white and blue decorative cushions that decorate the interior.
A fine luxury wine cellar is a part of this fantastic mansion. Could you imagine that a luxury house wouldn’t accommodate a man’s dream? Actually, the place is not only a wind cellar but also a tasting room. Located in the basement of the property, the temperature is few degrees lower than in the rest of the house – a perfect condition for wine storage.An interesting approach was to create the stone walls in octagonal shape. This decision makes an unique authentic feeling of being in a medieval castle.
A glass of fine wine, some grapes, dried meat deli and some slices of refined cheese. What else does a man need? There are exactly three 2 1/4 inches doors where the exclusive collections of wine lay behind. Each door has a custom ironwork and is opened only with a fingerprint.
Another great masculine interior can be found in the tasting bar. This place is a perfect area for friends gatherings and funny nights. Have a drink or two in here and you will never want to leave the mansion.
Now, lets have a look at this simple and elegant pool house. It has a tavertine floor and a drop-down TV- something really important for the nights of entertainment here. A fireplaces stands again in its brilliance at the far end of the room waiting to warm the guest in the cold winter days.
A great view from the outside areas of the mansion reveal a nice collection of fruit trees that the owners took from Illinois.
The luxury mansion also accommodates a small fitness center with, of course it would have, a sauna and some areas available for spa procedures.
On of the most spectacular thing in a house, as a whole, is the staircase. This one is fascinating with its curved lines of wrought iron and solid wood. The project for the shape of the staircase has been developed by Stonewood LLC. We must admit that the project is highly impressive.
A brief glance at the kitchen allows us to enjoy the spaciousness of an open plan kitchen. It is a fine eclectic mixture of old an new, luxurious in both ways. For your information, every single counter is covered in granite. The kitchen cabinets are made of durango wood. Heading our look at the ground we find the great walnut laminated floor. Marble accents can be also find here – at the table top and the kitchen air vent framework.
What do you think? Is this your dream home too? Share your thoughts in the comments section below!







