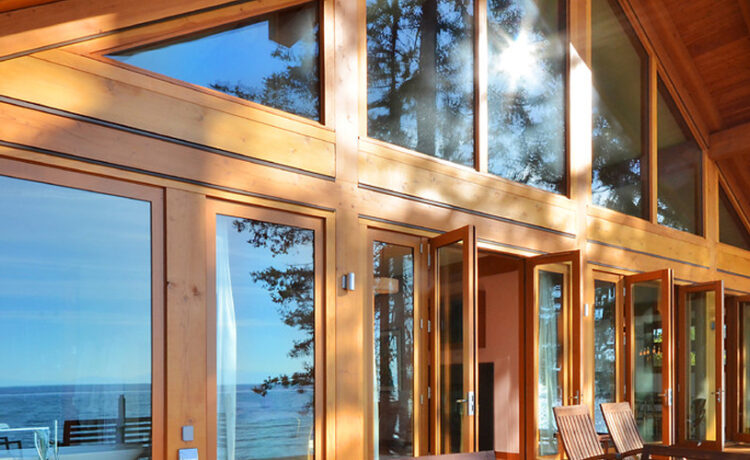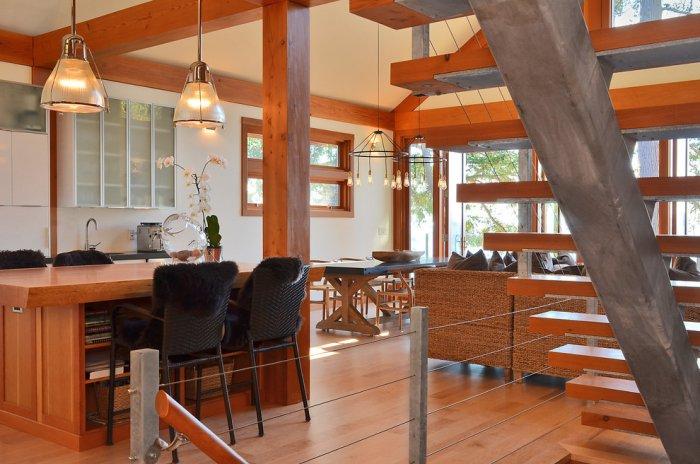Have you ever been to British Columbia? We can surely say that this is one of the most euphoric places to visit if you love the ocean and its boundless horizons. Standing on the beach and watching over the ocean can take you into a different reality. You hold your breath and you think silently: “Where am I? Do I belong to this world?” Everything ordinary seems to have not a single meaning at all. Everything that we usually are used to in our everyday lives looks like an useless thing. You just sit there on the beach and dream of yourself and the universe, you think about the harmony in the world. Your soul connects with the ocean and the only thing that matters is the unique view of the certain moment – you and the ocean. This place is timeless…
Imagine that you own a fantastic coastal home with elegant interior design, situated in the surroundings of Vancouver. In order to stick to our article, we want to take you back to the Earth and tell you about this amazing timber coastal home made of natural elements. The architect is Kevin Simoes from Streamline Design. He is the author of this beautiful timeless home. It is actually a weekend retreat covering and are of 3400 sq. feet and it has 3 bedrooms and 3 bathrooms.
The kitchen and the dining room occupy the main volume on the main level. As you can see spaciousness is the key element in the coastal home. Combining spaces with an open plan architectural solutions provide extreme expanse of volume in the place. When you enter such kind of building you feel free from all the problems and stress because of the sense of boundlessness. There is one more advantage. Living in a such kind of house frees the imagination and the breaks all the inhibition . Your mind and soul simply feel free in front of the picturesque ocean views.
These fantastic French doors open the inner parts to the outstanding surrounding views. They are the reason for enjoying the amazing views even when it is cold and they are closed.
A cleverly designed concrete path leads the occupants form the main gate to the house main entrance door. As you can see, a lot of timber wood has been used for framing the gorgeous house. The wood creates amazing visual illusions. In this particular case it additionally expands the silhouette of the house. When you make the architecture and the interior design of a house, you have to do it with your heart. Then everything happens by its oneself.
Inside the house wooden staircase with steel and cable railing leads to the second level. The same kind of staircase enters the lower level where 2 bedrooms, home cellar and entertainment rooms are situated.
This specific feature is a real charming element in the house. The movable portholes are an easy tool to ventilate the rooms, as well as they can function as windows to the front porch of the house.
If we take a look into the kitchen we will find Merit Kitchens designed successfully installed in there. The typical appearance for the designer is the high-gloss cabinets and appliances. Stainless steel is another remarkable hit for the kitchen interior.
The owners of the place have planned to use the upstairs as a lounge area or even a library. And what will a library look like without the proper bookshelves?
An interesting ideas form the designer of the house was to place those beam structure in order to visually separate the kitchen as a functional space form the rest of the interior. When you have an open plan building and the main living areas doesn’t consist of clearly defined rooms, you can cleverly make visual impacts on the design in order to achieve the desired functional distribution.
The master bedroom is a true oasis of pleasure and natural views over the ocean that can drawn tears from you eyes. A fireplace nested in the right place creates warmth, tranquility and coziness in the cold winter hours.
Bathtub as a focal point. The best decision ever made for an incredible house like this one. Image sitting in a pleasant warm water full of bath salts and the fresh air coming from the ocean.
What makes a really strong impression in this house is that the luxurious furniture is well combined with simple decorative elements without entering the eclectic style.
Can a bathroom be cozy without allowing a view towards the blue fairy tale? Well, you’d better answer this question by yourself and have a look at the image above. Breath-taking, isn’t it?
The laundry follows the interior design concept of the rest of the house and the warm wooden appearance is not an exception here.
The guest bathrooms represent the contemporary touch of the design. Modern sink faucets and and warm timber tones makes the place a pleasant private area.
When you go to the back of the house and enjoy the fresh air you can take a seat at the 45 foot wooden deck that goes all along the length of the house.
A beautiful stone path crosses the entire yard and leads straight to the fantastic ocean views…








