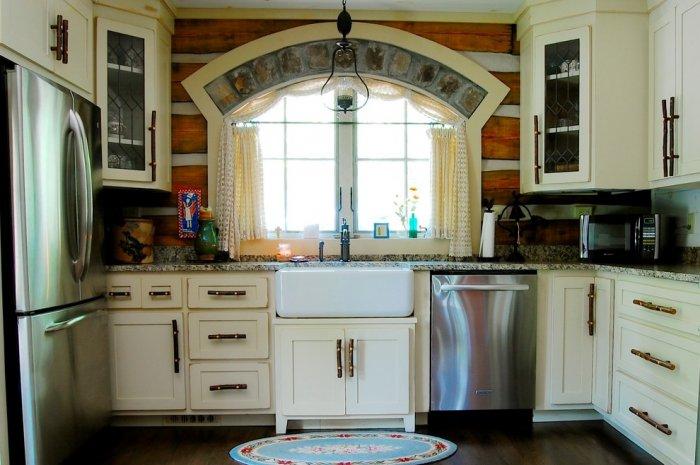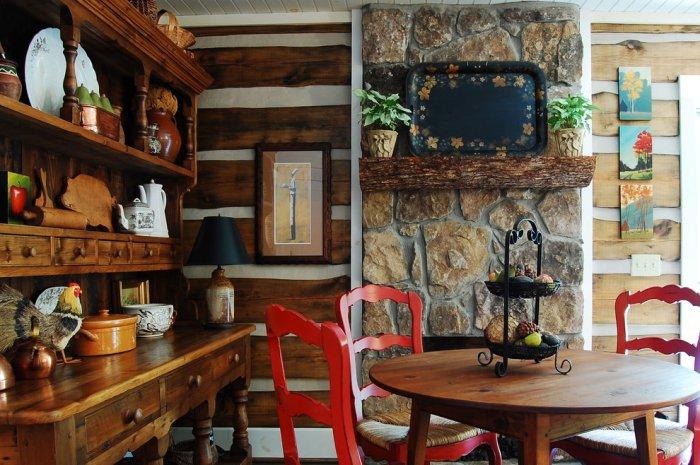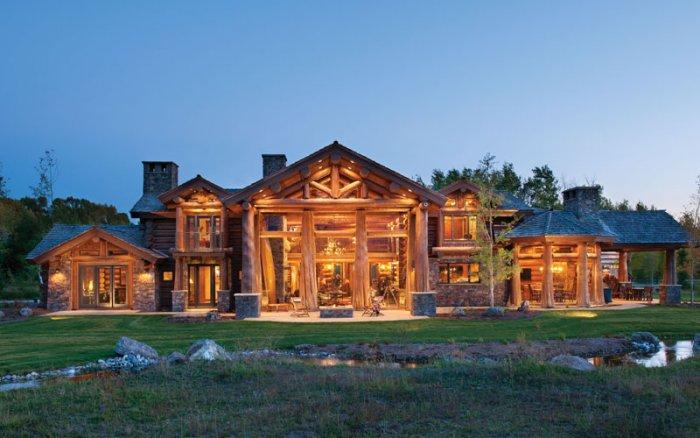Interior Design of a Mountain Log Cabin
Once upon a time, there were Carl Jones, Mary Beth and Dan McCrary having their evening cocktails, chatting and sharing design ideas. Then Mr. Jones decided to make e few sketches on a napkin that later become the smartest thing he ever did. The simple sketches turned into what is now a beautiful rustic log cabin in the mountains of Alabama.
There is nothing to say about the gorgeous nature in Alabama – green woods and flowing rapids nearby. When making the project for the house, Dan McCrary wanted to make it look like it has always been there. He wanted to create such a home that fits the landscape in a natural way, not distinguishing the human made from the organic life. This was the main reason why there a lot of rustic materials used for both home interior design and exterior design. You can find timber supports, fireplaces created of native stone and also retaining walls.
Image: 1
The property is located in Mentone, which is not very far away from Birmingham, where the McCrarys live. They love to drive to their summer home in weekends where they take all the pressure off and enjoy the mountains. In order to achieve this natural balance, they decided that they wont use gutters, sheetrock or grass around the log. Keeping the place simple, yet elegant, they placed a metal roofing and native wood and stone for the interior. Reaching the house is easy – your just through the gravel driveway and you find yourself in front of the main entrance to the log.
Image: 2
What makes us a remarkable impression is the spacious living areas which provide comfort for the occupants. They love to feel all the air flowing in the place without any restrictions.
Image: 3
The functional design of the stairs provides some extra space for storing various vintage accessories in a small dresser.
Image: 4
Now, let’s point to one of the most eye catching places in the cabin – the dining area with its pine wood dinner table and a set of 8 comfortable chairs. This is where the family can gather together on their own or with a company of their friends. Here is where all the homeowners and their guest can have pleasant dinner and long conversations overlooking the gorgeous mountain views of Alabama.
Image: 5
Mr. and Mrs. McCrary also paid special attention to the decoration of the place. As you can see there is a nice pair of lamps placed under mounted antlers which shows the personal hobbies of both of them. Actually, each member participated in building the place and that’s why it truly reflects the family lifestyle.

Image: 6
Heading to the kitchen you will find a stylish farmhouse sink. Rustic white kitchen cabinets complete of the overall appearance of the gorgeous family log cabin. Reconstructing the walls of the kitchen was a needed action, because not using a sheetrock was a problem – the heating pipes were exposed. The solution was to make them flow under the house.
Image: 7
Having mind that they would place a large hitch into the kitchen, when making the architectural plans of the home, they designed it in such a way, that the place could be able to accommodate this fantastic piece of furniture. Vintage eaves are used for the decoration of the open wall that leads to the other room in the log.

Image: 8
Having a fireplace in the kitchen is something that creates a cozy and welcoming atmosphere. In addition, Mary Beth bought some nice red wood chairs that put some colorful accents in the place and create a professional and stylish interior design concept.
Image: 9
The family can reach their two bedrooms through a small hallway that leads to the guest and the master bedroom. As you can see, the master one is decorated in a lovely rustic style that makes the place perfect for a rests, that can remove all the stress gained in the noisy city. Mrs. McCrary loves to lie down on the bed with a book in hand while the night lamp on the drawer next to her lights up her calm nights.
Image: 10
There are remarkable decorations all over the place – like this console with various rustic accessories and a painting of antique dresses above it.
Image: 11
Another great placement of rustic and vintage accessory as a wall decor element is the following industrial mirror that truly reflects and completes the overall appearance of the house and its rustic atmosphere.
Image: 12
In the guest bedroom you can find a white cedar bed with red decorative cushion that add charming character to the room.
Image: 13
When taking the stairs and reaching the second floor, you can turn your head around and the splendid overview of the first floor with take your breath away. Needles to say, the most comfortable corner of the place is the club chair which stands next to the fireplace, where the members of the family can have their afternoon tea with a book in hand, or drink their morning coffee in silence.
Image: 14
On the second floor there is a huge surprise. Additional sleeping area with a lot of beds and unique furniture in it. The walls of the place are painted in white colors thus creating a welcoming bright room that creates positive mood. The family have their sincere history for the place because they used in it some duvets and linens from the time when their children were smaller.
Image: 15
As you can see, each bed has its own privates space – a fantastic welcoming coverings, night drawers, lamps and everything needed for a pleasant stay.
Image: 16
What impresses much is the vintage crib placed in front of one of the beds. It is neatly arranged and stays ready to welcome a small baby in it.
Image: 17
What makes this space special is not only the gorgeous rustic interior design, but also the brightness of the place. The log’s windows provide natural light that fulfills the place with warmth.
Image: 18
Everything in the house is arranged in the taste of the McCrarys. For example, the little dried flower standing on the small table under the window is a finding on the farmer’s market in Birmingham.






