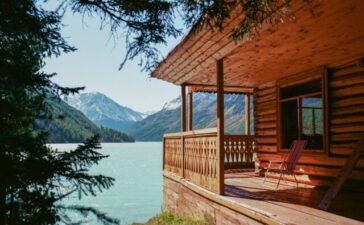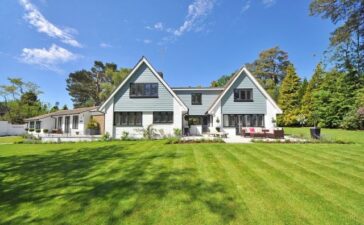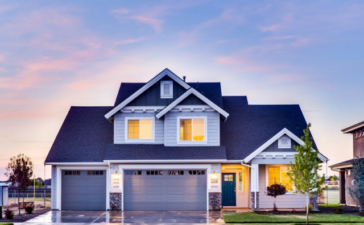Como, Italy, April 26, 2014 /DESIGNPRWIRE/
A’ Award and Competitions are pleased to share that the design Vivifying Minimalism, for the success brand Vivify_The BeautyLab in Cosmetology and wellness in Glifada, Greece has been granted the famed Silver A’ Design Award at Interior Space and Exhibition Design Competition
More information on Vivifying Minimalism
Helen Brasinika, the project leader of the winning work Vivifying Minimalism says “The deliverable was to create a contemporary space that customizes therapies based on advanced technology while offering classic spa treatments. The resulting proposal was to create a dynamic space that emits the austerity of scientific labs while adding familiar connotations of warm classic interiors. The inspiration for ground lobby came from zen philosophy and the dyadic nature of cosmos. White lavaplaster, to hint clinical white and scientific reason; chocolate brown from classic palette hinting tasteful connotations of human desires. ”
The Silver A’ Design Award
The Silver A’ Design Award is a prestigious award given to top 5% percentile designs that has exhibited an exemplary level of excellence in design. The designs are judged by a panel of three different jury which is composed of Academic, Professional and Focus Group Members. The designs are evaluated with score normalization to remove any biases and are voted on aspects such as functionality, ergonomics, engineering, presentation, innovation, usability, fun details, technology, and any other specific points that could be considered, each of these points are further weighted for different jury groups.
Relevant Website
More info could be found at http://www.bllend.com/portfolio/vivify/
INSPIRATION:
The company Name. Vivify and Lab, counteracting Human nature with scientific reason .
UNIQUE PROPERTIES / PROJECT DESCRIPTION:
Creating a contemporary space that customizes therapies based on advanced technology while offering classic treatments using herbal recipes. The resulting proposal was to create a dynamic space that emits the austerity of scientific labs while adding familiar connotations of warm classic interiors.
OPERATION / FLOW / INTERACTION:
The inspiration for the ground reception area came from zen philosophy and the dyadic nature of cosmos. Demonstrating two opposite halves, it combines white lava plaster with chocolate brown from the classic color palette – clinical white and scientific reason versus tasteful connotations of human desires. The upper level allocated for the technologically supported treatments, had to feel as spacious and private as possible. The design borrows the warmth of classic wood paneling in chocolate brown and a delicious color palette in biscuit brown, pastry white and Chantilly. Metallic accents in gold and copper enhance the luxurious ambience while linear lighting in hallways assists way finding with reference to medical labs. The basement accommodates the sauna, steam rooms and changing lockers. It also offers a quick access to a central spot for nail and limb treatments, while the journey is completed with the private rooms lit with fiber optics and the natural toned ambience of traditional spa interiors.
PRODUCTION / REALIZATION TECHNOLOGY:
Linear design interchanged with Polylines is accentuated by LED strips, breaking solid geometry and bringing innovation and originality to the foreground.
SPECIFICATIONS / DIMENSION / PACKAGE / TECHNICAL PROPERTIES:
A total area of 550square meters, extending over three floors.
RESEARCH ABSTRACT:
Research was conducted in wellness and spa facilities across the world. Moreover, research findings on customer/end-user perceptions of wellness ambience, rejuvenation, luxury and spa were utilised in order to be able to provide a tailor-made brand identity that is groundbreaking without losing the ambience of a wellness and spa facility.
CHALLENGE:
The fact that the space extends over three floors of 550sqmeters, offered the challenge to create a groundbreaking design for a reception that attracts attention. The basement offers the ambience of traditional wellness facilities, without losing its minimal concept. There was also the n
eed for the upper floor, which is occupied by many private rooms, traffic corridors and offices, to keep the brand’s identity without missing the ergonomical and practical assets of contemporary office interiors.
TEAM MEMBERS (3) :
Helen Brasinika, Principal Architect & Project Manager
Anastasia Rokkou, Design Technologist & Renderer
Panagiota Brasinika, Design & ResearchAssistant
IMAGE CREDITS:
George Fakaros






