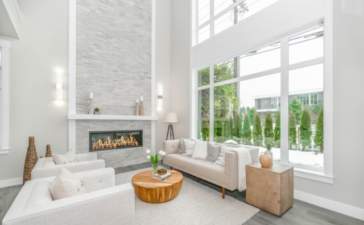We look at this lovely small apartment and we wonder which part of it is better than the others. It is a 360-degree rooftop living area with outdoor jacuzzi and a lovely, simply lovely terrace. We should not forget to mention the amazingly functional hidden panels that can hide away all the necessary stuff. And here it comes the best part – the apartment is only 260sq. feet in size and yet it has everything needed for a normal urban life.
The architect of the project is Barbara Appolloni. She has developed the fantastic project that allows grand functional flexibility for each of the separate areas inside the apartment. There is a hidden appliance or furniture behind every single panel. This allows easy adjustment to the occupant’s every day needs and desires.
And since the apartment a really tiny place there weren’t many options to make it a functional space. However, the result is a spectacular practical interior design that impresses with its possibilities. Before starting the project the homeowner planned every single item and belonging that he would use in his newly created apartment.
So when you are dropped inside the small apartment, you feel like everything within is in its assigned place. Take down a fold-out panel and you got a desk. Another one reveals the storage and if you want a bedroom, you simply need to pull it out from the large slot underneath the balcony.
This a perfect apartment for such kind of personalities who live an urban lifestyle, who travel and work a lot and doesn’t spend much time inside a closed living area. When the homeowner lived in this impressive small apartment he used to push in the bed every morning, so that he could enjoy a spacious living space once he got back home.
One of the main materials used for the property is Viroc – a mix of compressed wood and concrete. It adds an industrial look in the interior but, of course, it is not as solid as concrete is. But the good part is that it doesn’t get very cold during winter, as well as it never can be heated much during summer.
BEFORE: Actually, the homeowner wasn’t looking around for an apartment when he found this place. Accidentally he decided to transform the place in the little contemporary paradise that is is now. He felt that this is the most amazing place where a couple could live together with the pigeons around. Additionally, the property provides a splendid 360-degree view of the city of Barcelona.
AFTER: After six month of hard working, the architect succeeded in rearranging the property. Now, it looked like a recently launched cutting-edge multifunctional home. The homeowner himself admits that the apartment is like having one house packed into a single room.
Behind the kitchen panel one can find everything needed that can be usually seen in a kitchen – a sink, rubbish bin, an electric stovetop, a freezer, a microwave, even a dishwasher. When the time for eating approaches the table is quickly pulled out the wall and the table setting for four is almost ready.
After everything in the kitchen and dining area is folded back again, it is time for a rest while watching TV. The bed can be easily be pulled out as well as the TV is flexible enough to be turned towards the bed at a glance.
The job was completely finished after six months of hard work every single day! And the result is worth it.
BEFORE: In fact, the homeowner dreamt of a spacious loft somewhere in Barcelona, where he could enjoy the advantages of living in a vast space. Ironically, he received a gift from destiny – just the opposite kind of property. But he explains that he loves his little apartment and he took the challenge of living in such tiny place.
AFTER: The toilet seems to be the only private area in the house, separated by a real door from the main living area. It is a very small room that is located just behind the sink and next to the glass bathroom. The glass cube is located just the opposite the bedroom area and having a shower, you don’t get any privacy for sure.
One of the lovely features of this gorgeous apartment is the 65 sq. foot balcony that is elevated one level up from the main living area. The bed is hidden beneath the balcony and it can be easily pulled out using the flexible construction of the bed frame.
Well, another 200sq. feet of terrace where the owner and his guest can enjoy a lovely night under the stars with some pleasant drinks around. Or a sunny afternoon under the hot Barcelona sun. There is an outdoor tub for two as well as a washing machine and a dryer, since there is not enough space inside for them.
Outside you will also find a comfortable couch that makes the stay even more pleasant. The place is a great opportunity for throwing dinner parties for up to five people. The owner of the small apartment knows that this is not the best solution for a human being – to exist in such kind of environment but it is a great for developing organizing skills. If you are not well organized here, a complete mess can be set in just five minutes.






