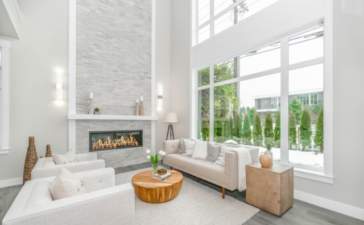As per the words of architect Arturo Palombo (http://aparchitecture.com/) the days of this New Jersey barn were numbered as it was in horrible condition and its look was forlorn and sad. The owners were on crossroads whether to restore it or tear it down. Only few old barn’s original timbers were saved and they were used as an addition of the new farmhouse. They were planned for guesthouse, pool house, and garage.
Because of its length the barn was appropriate to be working but stylistically was very banal so the architects are taking some tips of the barns in the neighborhood. In their project we can see their creative ideas for new siding, doors, windows, cooper gutters and leaders and hand-split cedar shingle roofing. For an inspiration, the architects used “The Barefoot Contessa host” barn that is beloved by the client.
Before to mill the original timber framing to our layout and specifications, we needed to clean it and fumigate it. The main architect Palombo enlisted some Amish craftsmen to restore and rework the original barn’s beam and post structure. As result of their work, we can observe one carefully selected site, which get most the hill and connects it to main house, pool, gardens and driveway.
The main purpose of the project was to utilize the existing topography of the building. Here it was required minimal grading because of the Palombo’s clever tinkering and attentive placement. The barn now has three-car garage on the right side. To the terrace and pool is opened the upper living space and the middle is navigated by the terraced garden and supporting walls that are made of local fieldstone.
At the entry we can found a place which has hooks for towels and leads us to changing rooms. Also there is granite tile floor which is very appropriate for damp feet.
What make an impression is the natural sisal wall covering over the semigloss black wainscoting, which is covering the wall. For the barn’s quests and clients has an underfloor radiant heat to be enjoyed after warm weather season.
As we already discussed the saved part of the house was the post and beam structure and for a contrast of the reclaimed floor and rough-hewn beams, there are white walls.
In this area there is an open plan, which include living and dining areas and summer kitchen. On the upper floor is the sleeping loft.
The mix of industrial and farmhouse styles looks balanced and fresh thanks to the interior design of Papyrus Home Design (http://papyrushomedesign.com/). An example of that is the perfect combination of contemporary acrylic Thayla chairs (http://hivemodern.com/pages/product2776/kartell-patrick-jouin-thalya-stacking-chair), which are placed aside a wooden dining table with natural-fiber rug on top, and we see also the reclaimed floorboards.
The kitchen has become more intimate and casual spot because of the industrial counter stools in combination with small kitchen table. We can feel a recall of the old barn wood in the patina of the stools and the metal chairs.
For a contrast to the rough-hewn beam and post construction, in the kitchen was designed this watery glass backplash made by recycled light reflective glass. The back is smoothly related to the barn wood and the thick beams thanks to the walnut cutting board. You will not find a range or oven in the kitchen but there is the perfect Italian pizza oven on the terrace.
The main architect Palombo says that the project became so well because the clients had a lot faith in them. The final result is one historic look but not being a cliché.
The place definitely can be enjoyed for so many different occasions: whether having friends for pizza, rinsing off after some swimming, watching movies or just having some relaxation with the family.
Now, get some more fantastic ideas from this video and the amazing project in it!
[youtube https://www.youtube.com/watch?v=fnKQZ5KNTEo]






