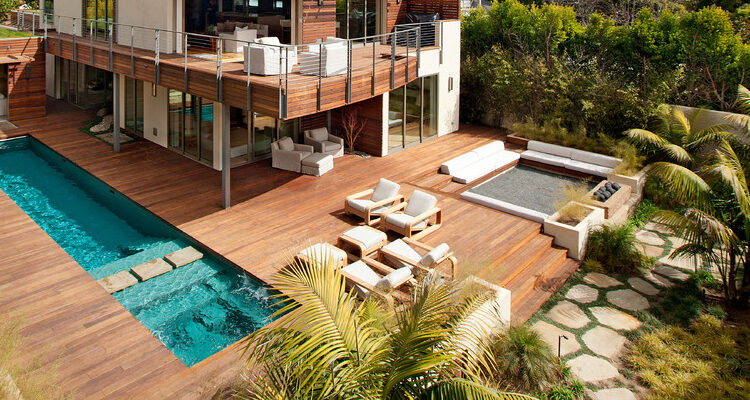There are a lot of beautiful house located in Montecito, California. Walking around the neighborhood isn’t a surprise for the eye that is used to see luxury properties. But the following house is a special one, since it has a hidden secret behind the expensive exterior. In fact, this luxury 2 700 sq. feet house and its additional 700 sq. feet pool house construction is the first LEED Platinum-certified home in the area.
High-end design has been used in order to function as a cover for the ecofriendly features developed by both the architects and interior designers. The team that worked on the creation process of the plan consists of two famous names – John Maienza and Gregg Wilson. They decided to use solar panels and energy-saving systems and they achieved a result that the house can generate as much energy as it consumes. The motto they followed is “Good design doesn’t make an exception in a sustainable environment”.
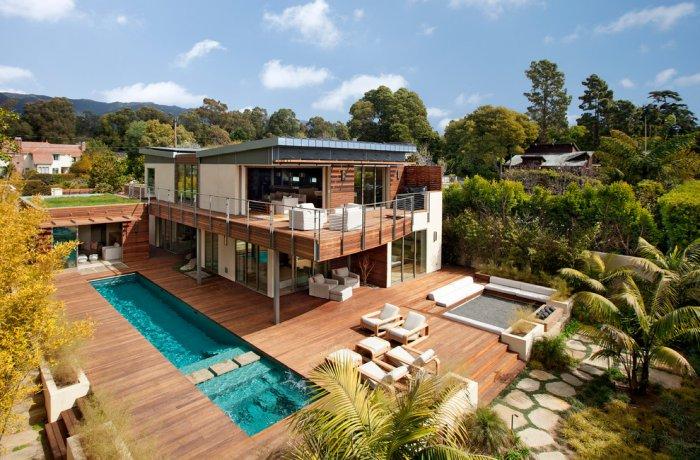
It is very common that in Santa Barbara all the houses try to use as much space as they can. But this is not the case with Marienza and Wilson’s concept. They kept the property relevantly moderate and thus kept the balance between the built-up area and the open outdoors of the plot. In front of the main volume they created a wooden deck with a beautiful solar-heated pool.
We must admit that the location of the house is really appropriate for the integration of solar panels on the roof. This is because of the mostly sunny weather in Southern California. Of course, in case of emergency the house can consume energy from the local electrical grid but this happens really seldom.
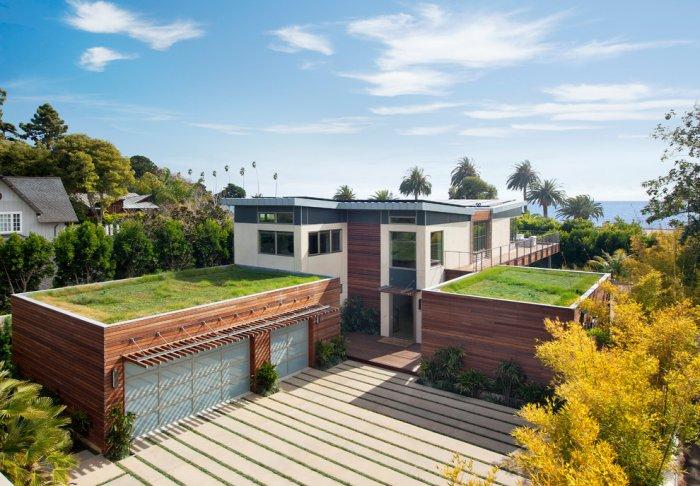
On the roofs of the pool house and the garage, the creative team decided to place some low-in-height greenery that creates a spectacular effect on the site. In fact, this smart move has not only a decorative meaning but it also functions as a passive cooling system. Another feature of the grass is that it is used as a water collection system.
Of course, on the main house there is also sustainable architecture installations. Rainwater harvesting system leads the water collected from the roof to a 5,000-gallon filter-bed situated bellow the ground surface.
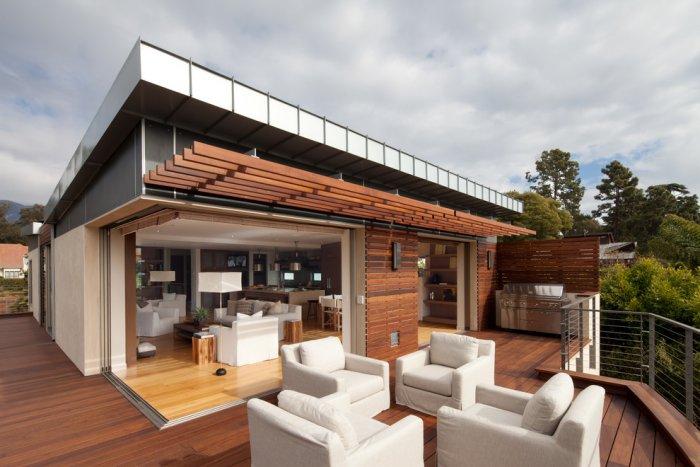
Furthermore there are a lot of passive solar methods used to allow maximum amount of sunlight inside the house. For example, placing clerestory windows provides light even in the most dark corners in the interior. Following nowadays trends, Marienza and Wilson decided to remove the boundaries between indoor and outdoor areas – symbolically, of course. Pocket glass doors create the desired environment and contribute to the open space feeling which one can experience entering the house.

The main living volume is actually a open space area which consists of a living room, a dining room and a kitchen. The entire room is always warm when it needs to, thanks to the radiant-hear flooring. In the kitchen area, there designers installed walnut and zebrawood certified cabinets. The contemporary appearance is completed by the low-flow faucets and the Energy Class A+ kitchen appliances.
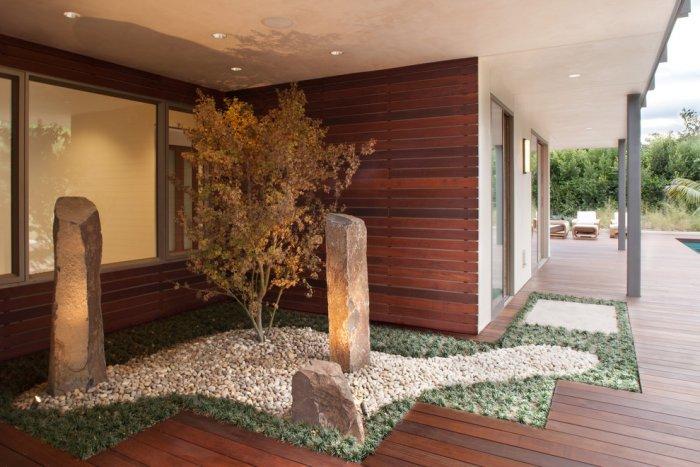
For the other outdoor space, like the siding and the decking, the architects planned to use ipe wood. In order to fulfill all the LEED Platinum certification requirements, they needed to find FSC certified tropical wood. Hard tasks, isn’t it?
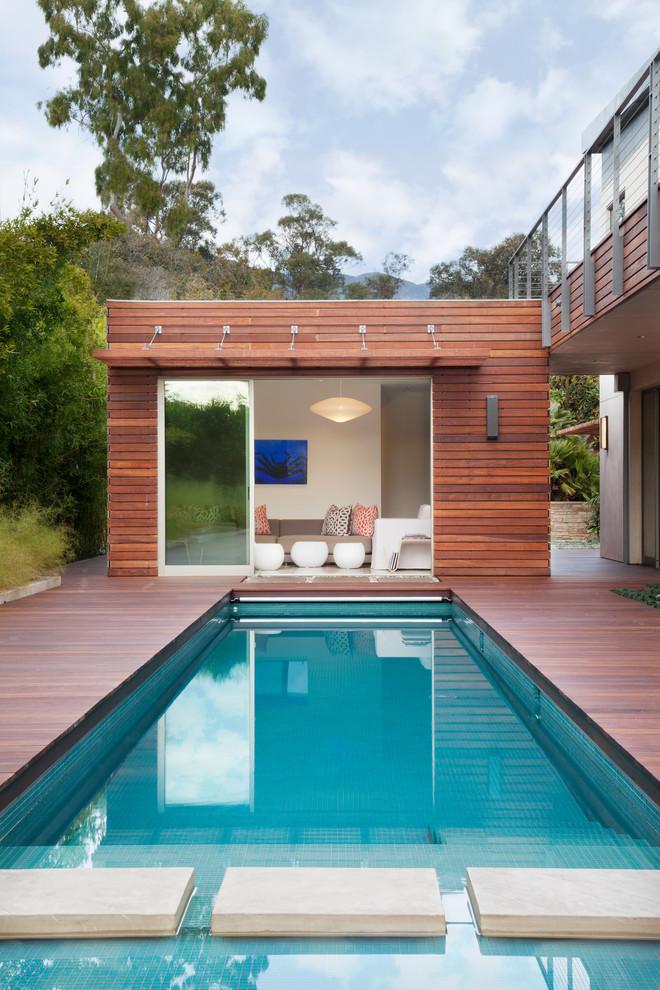
The sustainable solutions are really impressive in this house, this is for sure. Maienza tells us that during an ordinary hot day with a lot of sun, the electrical meter doesn’t spin clockwise. On contrary, its direction is backwards which means that the house produces more energy that it consumes, thus making the installations ready to feed back the electrical grid.
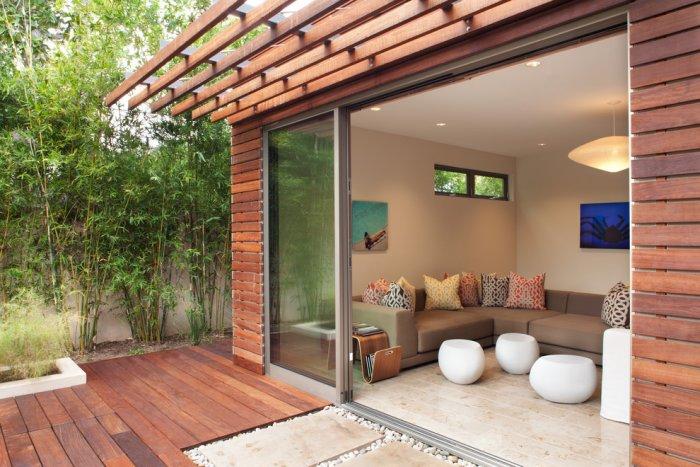
Another interesting part of the house is the 700 sq. Foot pool house which is designed as a comfortable and welcoming place.
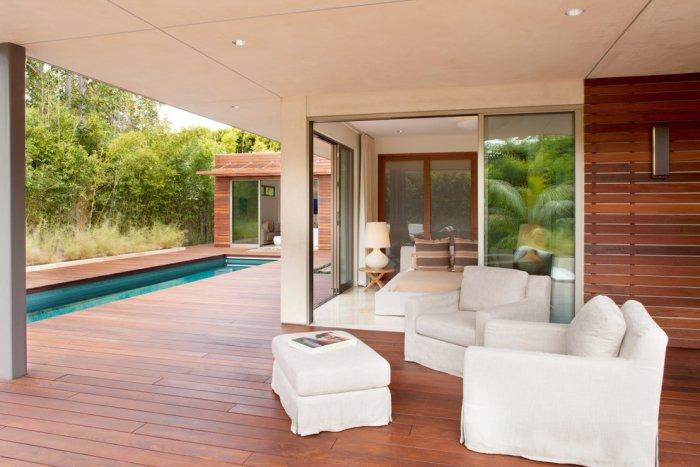
Appropriate temperature is kept inside all the rooms during all the seasons. The balance is achieved by placing dual-pane windows and sliding doors that provide the needed comfort when there is a need of regulating the temperature.
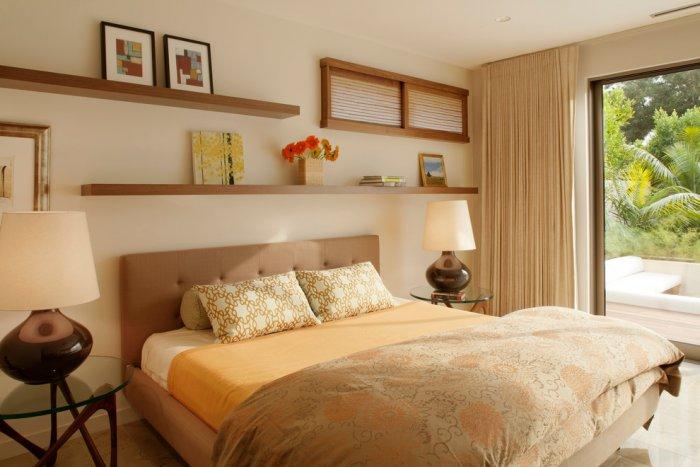
A giant sliding door allows a lot of sunlight inside the master bedroom. It is a cozy and welcoming lace furnished by warm and modern items that highlight the main features of the house.
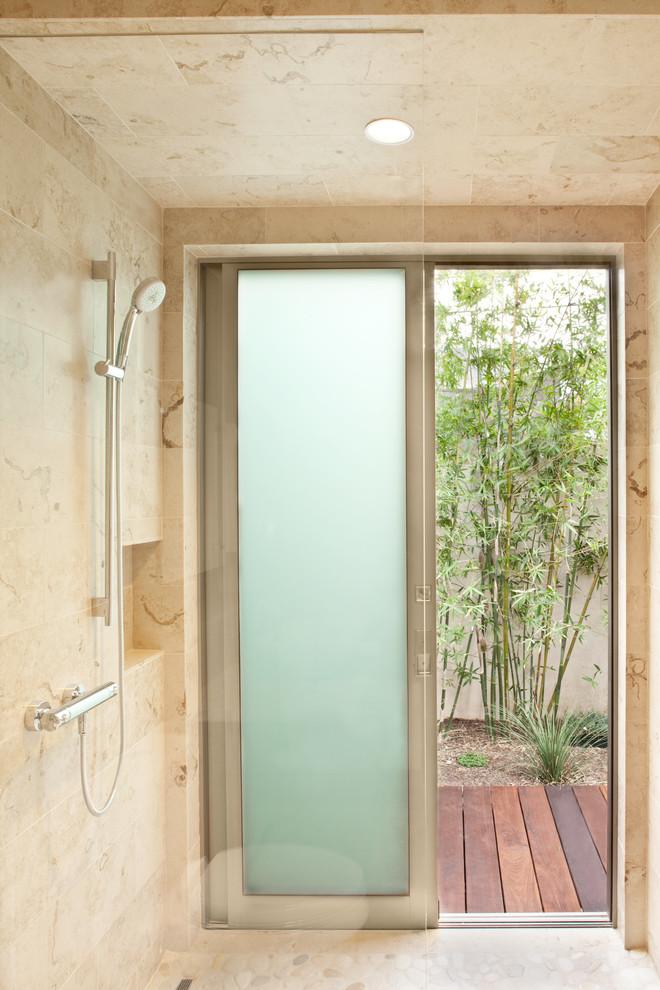
An outstanding solution was also integrated in the bathroom. Limestone tile for the ceiling, the walls and the floor remind of the luxury character of the building. And a private courtyard completes the special atmosphere.
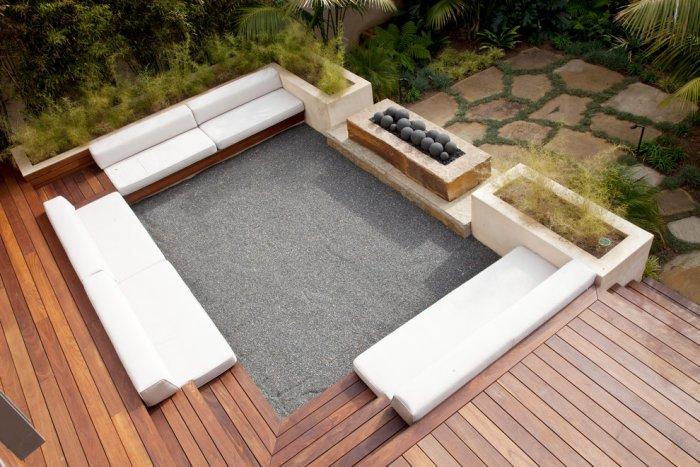
The yard has been projects as a low-maintenance areas in the site. Gravel, pavers and ipe are the main materials that were used in order to create the outdoor spaces. Of course, greenery is an inseparable part of the whole design concept. Magnoliso and Golden Goddess surround the luxury house and add a memorable character.
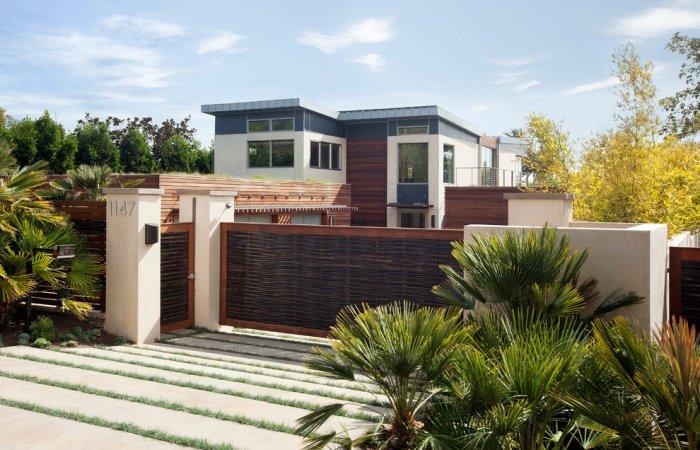
And when we are talking about privacy, the architects and the designers didn’t want to give the passers-by the opportunity to observe what happens inside. This is why they placed a front gate made of black bamboo and ipe.

