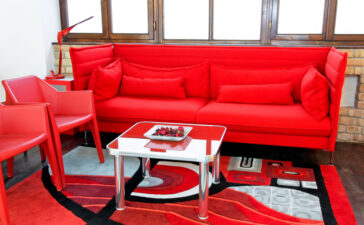Checkmate
We definitely love how this home’s plan, you can see how interesting the kitchen’s splashback draws the eye through the living, kitchen, and dining area. The pixelated finish of the vintage houndstooth check is given by Bisazza mosaics.We can feel the calm and inviting vibe of this gateway emitted by recycled stringybark bench tops.
Color fix
The design is created by architects Ben and Kate, which love the bright tones. But here they erred on the conventional side of home design instead of proposing bolts of paint that increase the spirits while being very smooth to live with. The small home will no longer feeling cluttered because these add to a simple palette of white, black and timber.
Open house
On the picture we can see the architects Ben and Kate remodeled the interior design of this home. They add an extra bedroom pavilion and after their intervention, the floor area is doubled to 150 square meters. The stylish classic Danish pendant lights were brought from the US.
Framed by nature
The oversized windows are kept dressing-free which help of wooden frames to be demonstrated. In addition, the views of the surrounding nature feel ‘curated’ when is seen through them. The feeling of too much timber is prevented from the side table by Douglas and Bes. Kate also says that the heavy grain in the floorboards mimics the “sinuous, sculptural tea-trees”.
Tactile touch
The owners love entertainment. For that purpose, they use the recycled stringybark island bench, which is positioned between the living area and the kitchen. The smooth, cylindrical pendant lights make a subtle contrast with a white pressed-metal feature wall.
In perfect proportion
Another great idea of Ben and Kate is to choose fine-lined furniture. This way you avoid visual bulk in a small space rooms. The armchair from Jardan and plush ‘Nook’ sofa are fixing the living area while appearing to float off the floor.
Pattern play
Ben and Kate’s idea was to create bedroom’s design that will complement also the rest of the house. They would be very happy also if they could create something that the owners’ grandkids would adore. With these two goals, they turned to playful mixes of different patterns in decorative accessories that catch the eye in what are otherwise very simply dressed rooms.
Clean and simple
The architects want all rooms to be connected that is why the white, black, and timber theme continues in the bathroom cabinetry and tiling. The result is a clean and cohesive aesthetic. The stringy bark bench top, textured splash back tiling and fine ceramic light are tangible and cozy, while the cupboards ensure sufficiently of storage and minimize tangle.
Home comforts
The layers of contrasting colors and patterns provoke the comfort and beautiful details into the guest bedrooms. They are combined throughout bed linen, throws, and rugs. We cannot lie that the feeling that this idea bring, is vivid, casual, and witty.
Garden party
Before the renovation the shabby house sat above the ground and the garden wasunutilized. In case to raise the ground, Ben and Kate brought in 10 tons of soil. After that the ground and the deck were with the same height. “The family spends a lot of time outside, so we put aside the idea of the kitchen being the heart of the home, allowing the connecting deck to become the new heart,” says Ben.
Face lift
As we can see Ben and Kate have choosen this unordinary split facade. The main idea of their decition is the entry point to be defined and also it lifts the eye to the top, giving the house greater effect from the street. Even outside the architects retain the style, the façade is clad in stringy bark for a prestige look, the rest of the house is in plywood, painted in white.
Let there be light
The beauty of the outdoors is captured by floor-to-ceiling windows in the guest living space. The main purpose of them is to ensure this north-facing zone has sunlight all year round. The insulation is provided by double-glazing. The white walls prevail the light over the room area.



