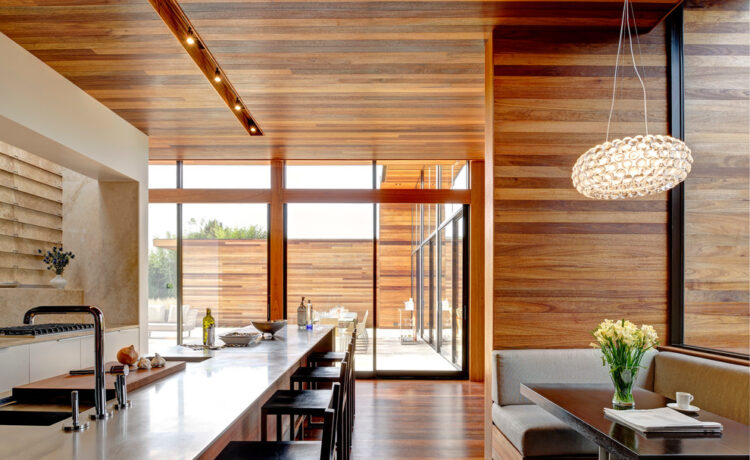Having in mind the background and reputation of the neighborhood, when taking a walk at Long Island, New York, one can’t should be really impressed by the modern architecture and the luxurious interior designs of the houses there, because they are essential for this part of US. They are not something extraordinary since they reflect the modern lifestyle of New Yorkers. Of course, for the rest of the world this constructional miracles impress and make us dream for a home like that.
In the featured luxury house, the homeowners are Alison, who leads a PR company, and Andy Brod – an investment manager. Their two sons share the same house and thus they form the happy family of four that inhabit the New York jewel. The architects that build that construction are the famous Harry Bates and Paul Masi, which are legend in modern residential architecture. This particular project is a 6 500 sq. feet house that has the spirit of a warm, modern and open home with personal areas for each member of the family.
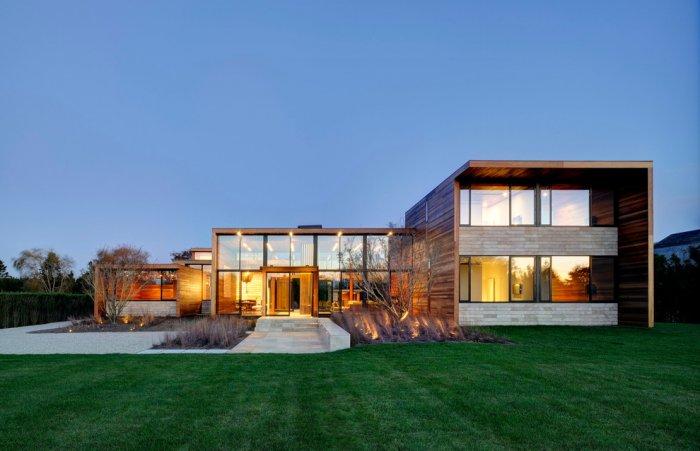
The house is constructed in L shape and is divided in six functional boxes. Look at the house’s front facade from the street you will be able to spot only three of them. In the central part, there is the main functional area represented by open plan living and dining space. The box on the right hand side accommodates the children’s bedrooms on the first level and guest rooms on the second one. Next to the main box, on the left, you will find a small family box.
For the outer parts of the house, the architects used mainly mahogany, travertine and glass which form the modern looking silhouette of the property.
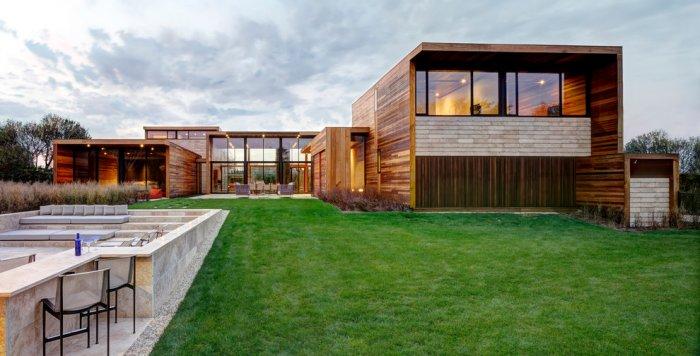
At the back side of the house you will find hidden little constructions that can’t be seen from the street. The additional living areas include guest rooms and garage which can be found on the right hand side and on left there is the master bedroom. When looking at the house one can immediately find the fluent transition of glass facing one direction and wood walls on the side, that follow the curves of the modern architecture all along the property. Since there are neighbors nearby the glass facades needed to be used very selectively, even though the large scale of the areas.
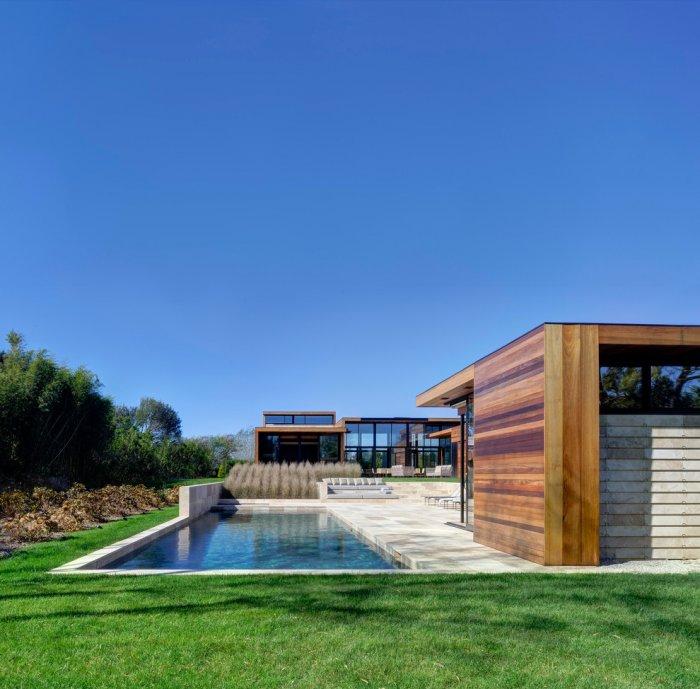
The pool house is separated in another functional box which is not a part of the house. It is located in a place where the small building blends with the surrounding landscape, thus providing enough privacy. It also give a close look of the travertine which is professionally arranged.

In the main living and dining space are you will find that glass is used on both sides – the front facade and the main entrance, and the sliding doors leading to the backyard. A wraparound canopy forms a stylish shelter above the main entrance door and blends with the rest of the designer outlook.
When projecting the house, the architects wanted to create a space where one can have a fancy diner party and enjoy the family gatherings with kids at the same time. That’s why they have chosen the boxed architecture style because it allows all of that at the same time. Of course, the amazing views towards the outside areas are also a part of the plan.
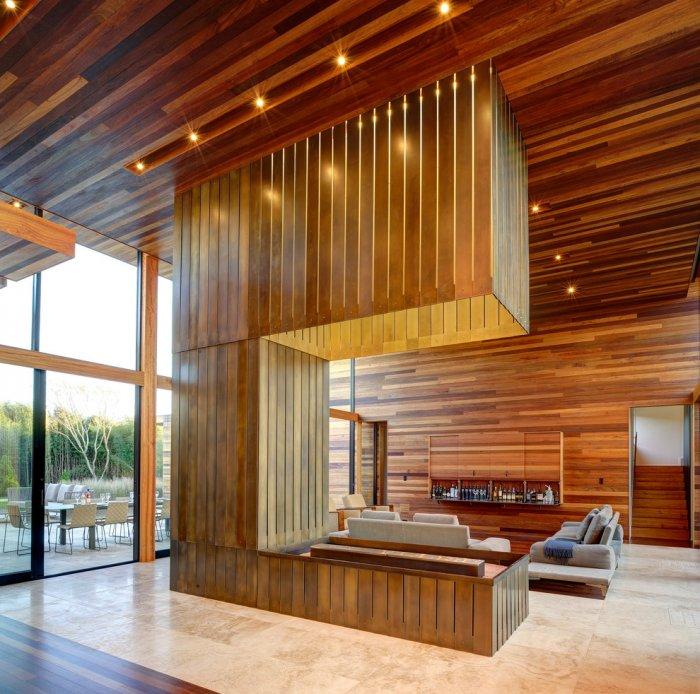
Making the first step inside the house, one is immediately impressed by the luxurious interior design of the house in New York. The first thing to see when entering the property is the open plan living and dining areas with the beautiful view of the backyard. One of the most impressive things in this part of the house is the fireplace, which is made from vertical bronze pieces in strict patterns. It also contains storage and functions as a divider of the living room on the right and the dining area on the left. The mahogany continues to tell its beautiful story inside, as well as in the outside of the house. On the floor, you will find travertine.
As you can see there is very little furniture in the house. It follows some minimalist trends in the interior design that are successfully incorporated in the modern environment. A beautiful example of a construction that blends almost seamlessly with the rest of the interior is the bar on the side wall of the living room.

Another perspective reveals the dining area with its modern and stylish furniture and the opening to the kitchen. Moving the glance on the glass windows we can spot the garage box and guest rooms above. Look at the image carefully and in the very far distance you will see a neighbor’s house. Now, you have a clear idea of the scale of the plot.
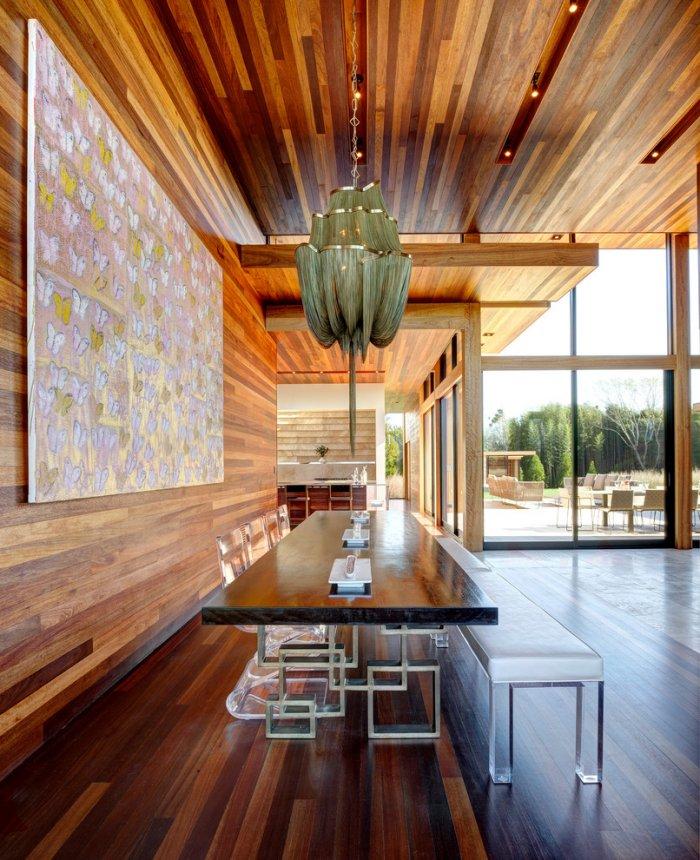
An amazing part that grabs the attention once dropping into the dining room is the unique, beautiful Terzani chandelier made of bronze chain. This stylish accessory give additional luxurious touch to the interior design of the house. Another astonishing element here is the table, designed by Alan Friedman.
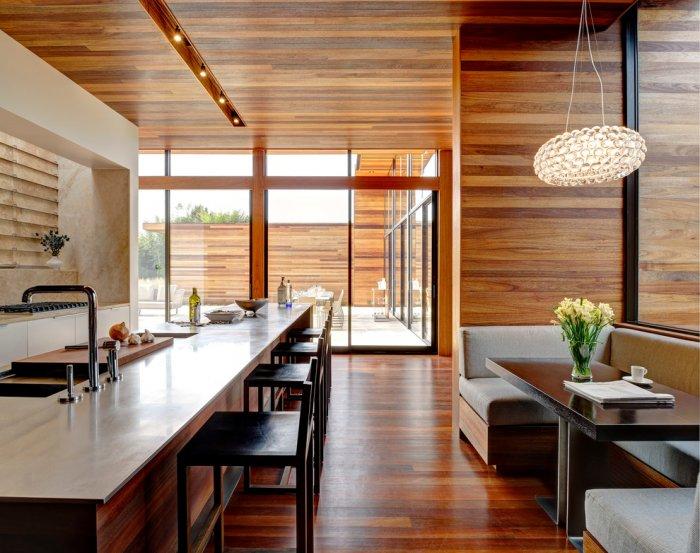
In the kitchen, every occupant feels like in home. Everything is in minimalist character and comfortable enough to provide everything needed for a pleasant living. The giant windows allow a lot of sunshine inside the place, thus making the kitchen a place to cook with love in.
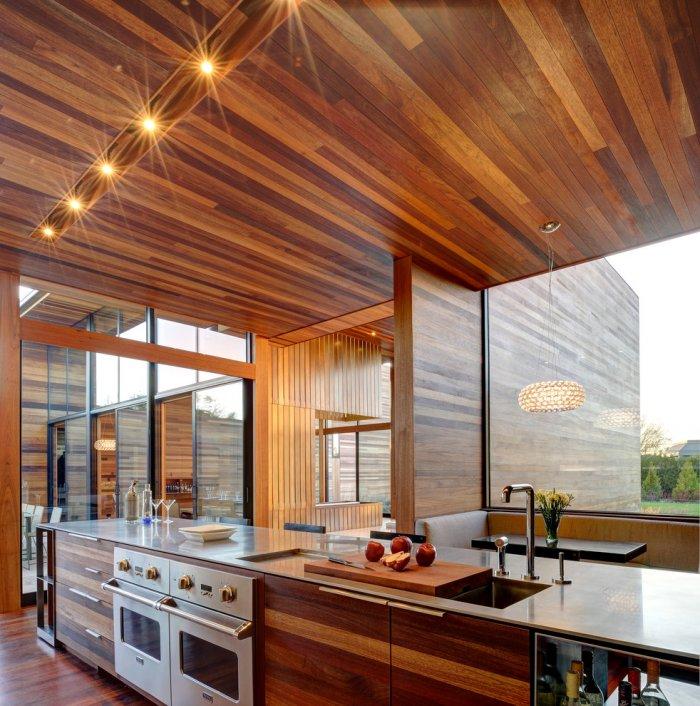
What a great spacious feeling one can get when entering the kitchen! This is because of the open plan interior design and the gorgeous view to the landscape that opens in front of one’s eyes when looking through the windows.

At the far ends in the image above you will see a travertine wall that creates a Zen-like atmosphere and tranquility.
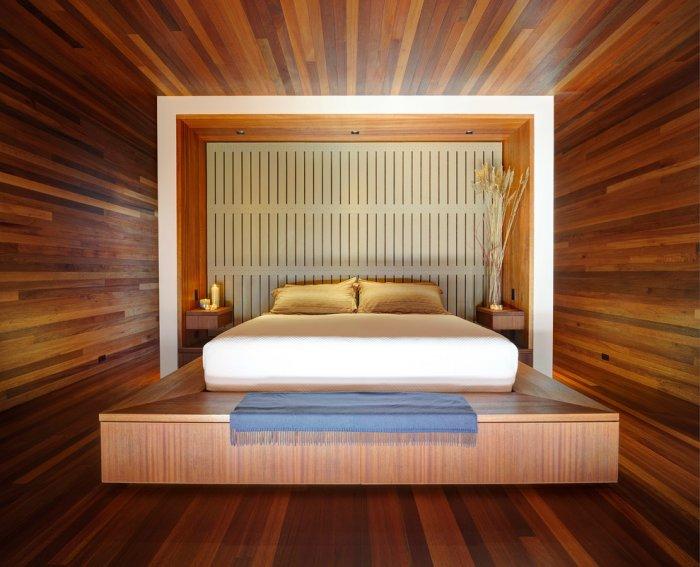
The master bedroom strictly follows the concept in the entire house – mahogany-inspired interior and exterior. The platform bed has been specially designed by Bates Masi in order to satisfy the stylish sense of perfection that the couple have.

The master bath is also a pleasant room to be in. It is ultra-modern with a lot of contemporary elements with minimalist touch. In the background you will see the focal point in the place – Walker Zanger’s glass tiles that create unique experience either when you are having a bath, or you are just staring at the image. There are clerestory windows built in order to provide a lot of natural light inside the bathroom.

