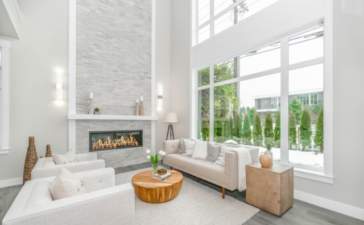Chicago is the city known also as the city of the neighborhoods. The most desirable is the one which is located 2 miles north of the Loop, Lincoln Park. The good part of its location is that there is a lake nearby, but also it is the oldest low-scale building stock, which is created by residential and additional building types. Our project today is a creature of Vinci | Hamp Architects. The house is called Mid-North Residence and is a transformation of a 19th century building. The house is very large and it is oriented around a courtyard, but let’s make a tour from outside in.
The brick exterior is traditional for Chicago, it is solid and there is some decoration but is not distracting flashy. The renovation is clearly guessed by the new modern door and transom.
The most of the exterior needed to be taken down and rebuilt, and the untouched parts are this elevation and a beautiful facade that is on the narrow alley around the corner. The end result is a modern residence which has some accents of the history.
Unfortunately on the front of the wood door cannot be revealed what is waiting for us after it, but its main function is to bring light into the dark entry space. Then we will enter the courtyard, which become the heart of this beautiful residence.
The residence itself represent a three-story barn. Every story has a history: the first one dates back from 1900, and it was a dairy center. The second volume is on the left and is part of the 1900 building. On the north side we find the taller volume, so this outdoor space get the most of the sunlight.
In the courtyard you can see a giraffe that was bought from house tenant and sculptor John Kearney. The artist become popular for the Tin Man in nearby Oz Park. I remember that I had seen a lot of his “steel bumper” sculptures in this area back when I lived in Lincoln Park.
From the view within the courtyard, we clearly see that the house is very open toward it. On the first floor there are a lot sliding glass walls that are connecting the inside and outside. In the stair core we find plenty of glass facing south. Also there are series of terraces on the upper floors that are facing the courtyard as well.
Let’s go to the living room that is placed on the west side of the courtyard. It has simple design and it is split into two zones via solid stone fireplace. We found very smart details, for example, the Clerestory windows that are facing the alley and are bringing nice light into the room; for defining the spaces, we have a little difference of the ceiling heights.
Let’s move to the north along the walkway, where we find the stair that is connecting all three levels. John Vinci and Philip Hamp are experts in the stair design and actually their team inserted an old Mies van der Rohe stair. We see how it look like it is magically floated and free of any visible supports. The space on the back of the house is very open thanks to the glass guardrails and stylish open risers.
Continuing our tour, we reach the kitchen. It represent a large space with a large table and two islands with a view to the courtyard.
As the most spaces in the house, the eating area is oriented towards the courtyard. It looks very nice.
On the second floor near to the stairs there is a large terrace with a view to the courtyard.
More terraces we find on the third floor. The main one is serving to the master suite. For more light are added cutouts in the roof.
From the view on the third floor we can see the house’s orientation of the spaces. Beyond we see the entry, at right is the living room together with chimney and fireplace, and the foreground is on the second floor. The main idea behind the project was a creation of one self-contained world for the whole family.
The interior in every room is kept quite minimal. The same is valid for the children’s room. What we liked the most is how the wood trim is carried over to the bunk bed railing.
We found in the bathroom a variety of materials and finishes incorporated in the house: wood, stone and white. Vinci | Hamp Architects has crafted very resolutely modern house within this old brick building.







