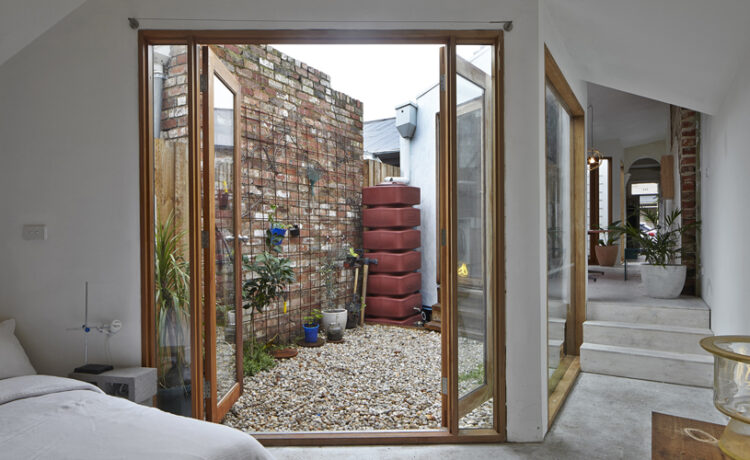Known as the smallest house but with well distributed spaces, this property has been renovated in a contemporary manner. The front facade has not been changed a lot because the owners wanted to keep the fantastic street view. The architectural plans of this contemporary house provide every room with a view to the backyard and the front side of the house. The yard functions as a separator of the living areas while allowing the easy access to each of them..In the bedroom there are big windows that ensure a marvelous view towards the beautiful yard.
The homeowners wanted to create a simple and elegant interior design while creating a more cozy atmosphere at the same time.The whole house is well illuminated and its white walls reflect the day light reaching every single corner in the place. From the backyard there is a possibility to enter every room from the inside. The outdoor areas are covered with gravel which blends well with the whole architecture of the house. This virtual connection between all the functional areas unite them in a complete composition. Furthermore, there isn’t many useless furniture, used only for decoration purposes, for example. You will find small in amount but rich in functionality furniture, instead. Of course, small spaces don’t have to put limits on our imagination and what we can do with it. So, have a look at this brilliant ideas.
See the other images of the project by clicking them below:
[lg_folder folder=”Small House with Contemporary and Functional Architecture -Gallery/”]






