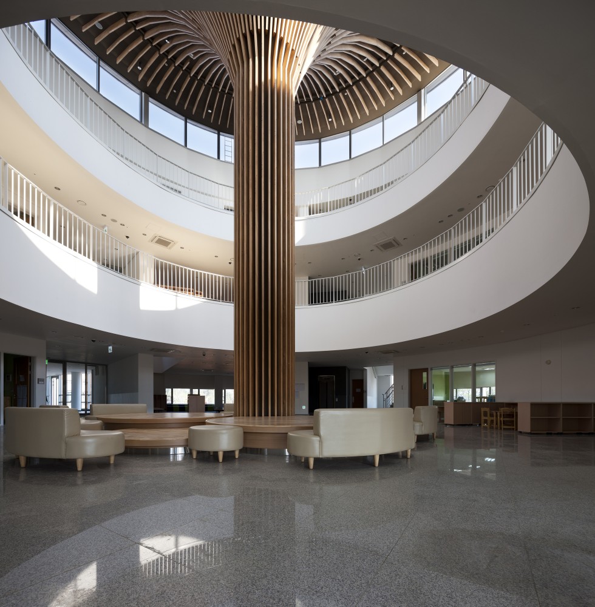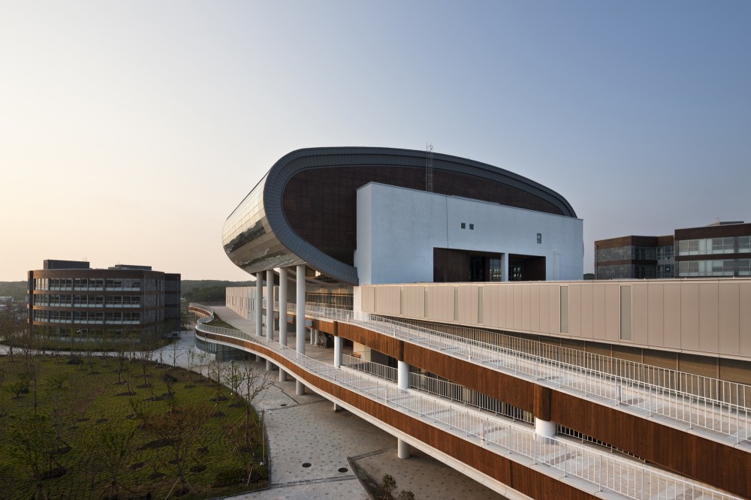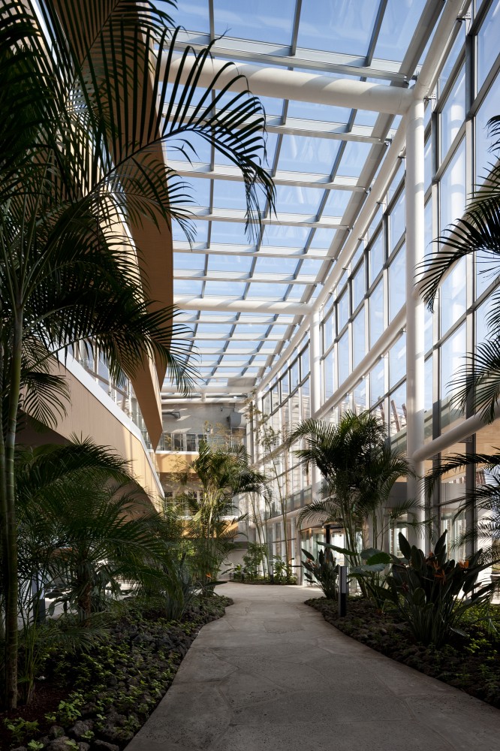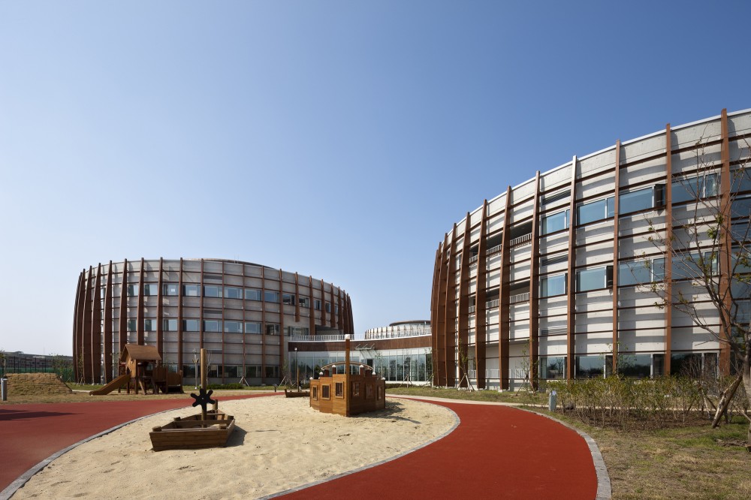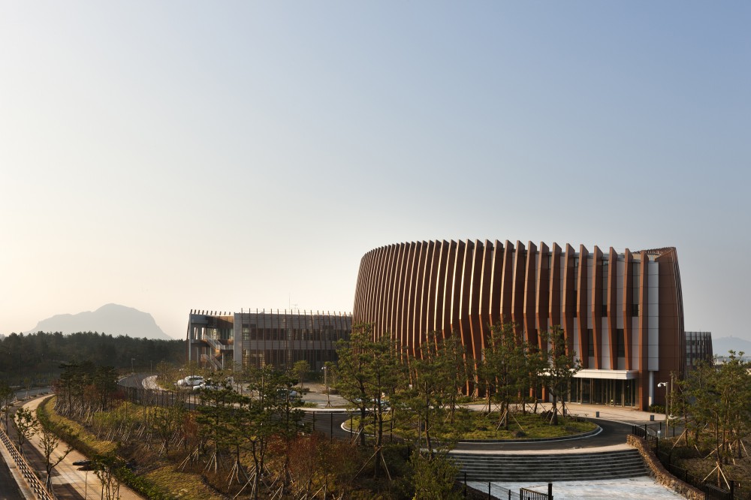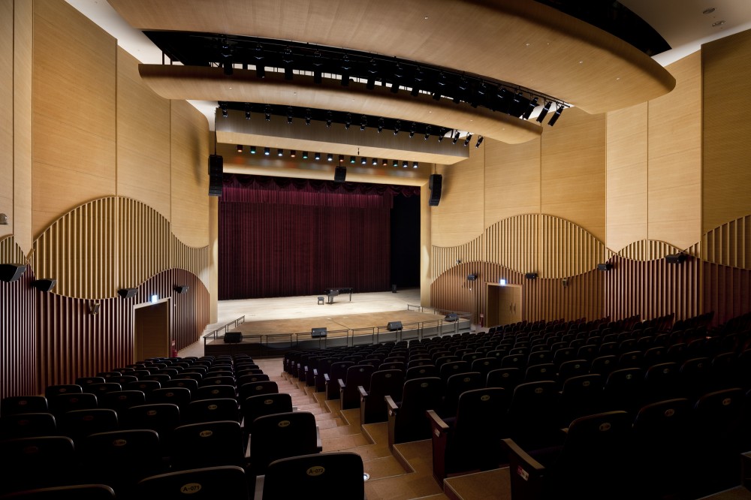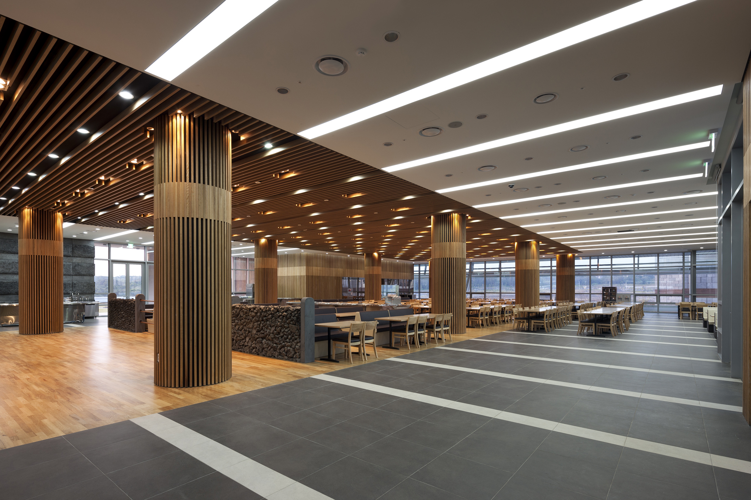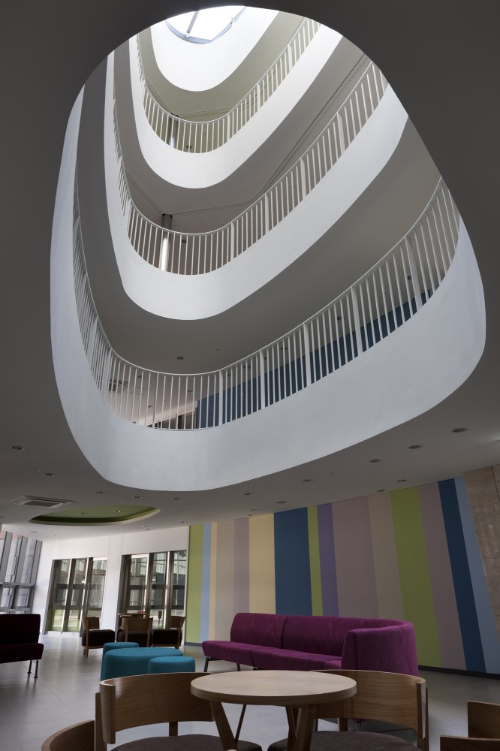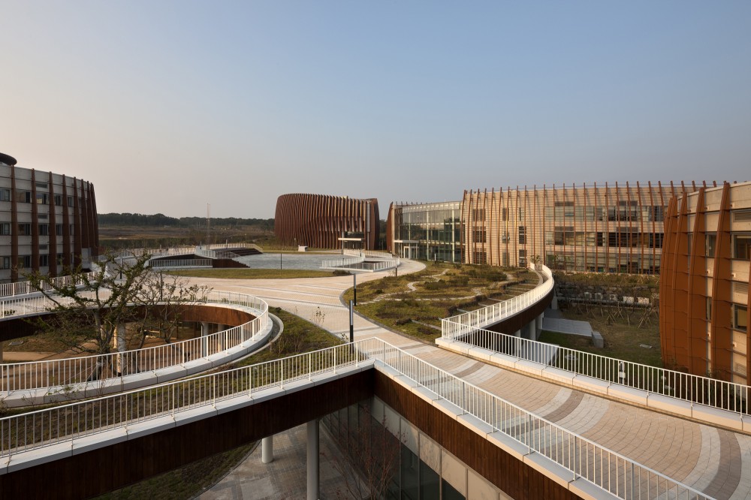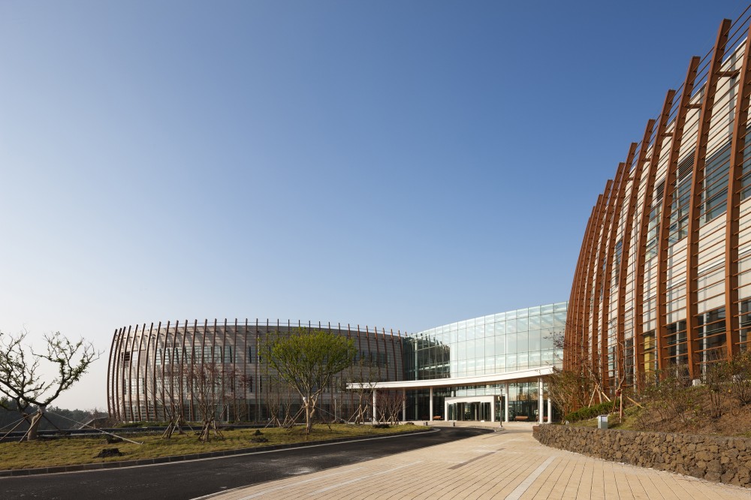This gorgeous and also prestigious school architectural design was first built in the far 1903 in Toronto, Canada. Since then it turned into a symbol of education and now Branksome Hall Asia is the second private school in the Global Education City of Jeju, South Korea.
The architectural design carries the local traditional character in its appearance. It is like a modern interpretation of the original vision. Each building of the school is naturally linked with the others with Oreum, Olle and Mandarin Trees. Oreum are the thatched roofs and the Olle are trails. So, you can see how exterior, in combination with sustainable architecture, can match together in a functional way.
A little bit of the Canadian identity has been kept, however. The overall outlook of the structures keeps the vision of leaves on a branch. There are several key features of this architectural project:
- Intersection
- Intertwining
- Interaction
Sustainable architecture can be achieved when using such kind of elements that are Eco balanced. For example, the water that hits the roof when it is raining is forwarded towards the school lobby via a harvesting pipe. In the lobby, which is actually the main entrance area, the collected water is recycled. There is a beautiful garden that welcomes students, teachers and visitors and thus inspiring them to explore the new horizons of science. There are some aluminum louvers that are used outside in order to control the inflow of light.
So, have a nice time with the images below, or check another article for sustainable architecture in Founterior.



