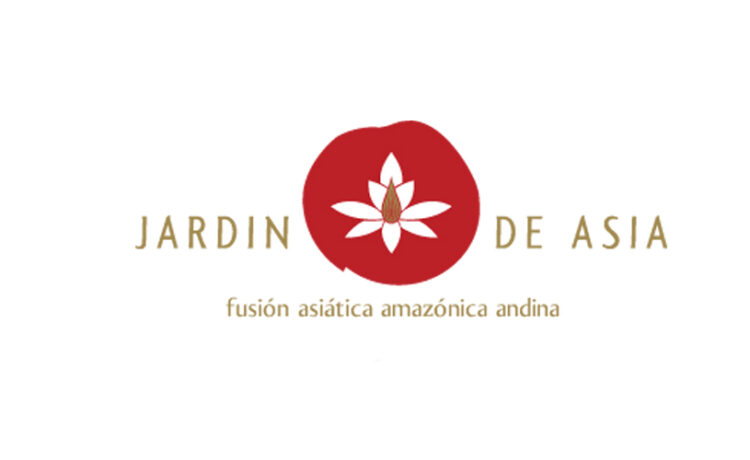There aren’t many places in the eastern region of Bolivia, like this unique restaurant called Jardín del Asia located in Santa Cruz de la Sierra. The restaurant is actually a part from the famous Los Tajibos Hotel. The place chosen for the luxury restaurant nowadays used to be an old abandoned warehouse before. As most of the restaurants of repute, Jardín del Asia is separated on three main functional areas – a parking lot, dining spaces and service area. The restaurant’s central location needed a good and functional access from the outside to the inner parts. Its beautiful garden provides the needed convenience for entering the place without feeling confused about the direction. What makes the restaurant’s service remarkable reliable is the fact that the kitchen areas are connected with the hotel’s main service areas and corridors which decreases the delivering time, for example.
The architectural project for the luxury restaurant was developed in order to accommodate several different in functionalities areas into one coherent commercial building. The place is a home for a lounge, liquor bar, fusion tables, private rooms, sushi bar, teppanyaki tables, etc. The idea was to create a space that truly communicates the luxurious atmosphere of Los Tajibos Hotel and also attracts the visitors. that once have entered the place would not desire to leave it. One can feel in the paradise here, because every table, corner or sitting furniture set is designed in order to entertain while keeping the privacy at the same time. And now we shall reveal the most special feature that makes this place unique – this is the Asian concept for the interior design of the restaurant. All the Asian touches bring the specific cultural characteristics of the Asian region and they combined with the local Bolivian contemporary conceptions transform the place into a multicultural elegance for the upper class.
The place is special because it takes the visitor to another reality. It takes them away from the stressful everyday living and charm them with the warm hues, intimate nuances that create the sense for infinity of space and time. Another interesting feature is the symbolical meaning of the different elements placed in the interior. Being there doesn’t make you a visitor but rather an explorer that is involved in the experience of his lifetime. The journey begins with the passionate walk on the wooden deck on the way to the main entrance, then continues inside the restaurant where emotional impressions begin to overtake your mind and imprint unforgettable memories about the place. The culmination of the journey is neither the fantastic gourmet menu, neither the spectacular wine collection. It is the recreation of an ancient Bolivian village nested in Amazon’s tropical jungle that takes the visitors breath away.
Now, let’s stop dreaming and turn back to the Zen garden, that welcomes the visitors the moment they enter the building area. A water pool is used in order to underline the spectacular shape of the construction. Actually, such kind of methods have been used in the ancient Muslim and Hindu buildings – remember the Taj Mahal castle, for example. It is a well know fact that the water used in front of a massive building creates the mirror effect that doubles the visual size of the sight. And this is how the imposing figure is achieved.
The main entrance of the luxury restaurant looks very much like a water drop. Moving through the drop and you become a part of the main volume where chuchío reeds and jatata warm the atmosphere in an unique way. Continuing further inside you enter a cubicle that is actually a reception desk.
Previously we have mentioned the symbolical elements used in the architectural plans as well as in the interior design. They main concept behind the project is the opposition between two of the most sacred natural elements – water and life. Since water symbolizes the life, culture and traditions, the fire stands for the concept of eternity and spirituality. This is why stars are being used as the main lighting elements on the main volume ceiling.
The complex and intelligent concept about the restaurant could never be created without the use of local vegetation like the shrubs and the palm trees, typical for this regions of South America and more precisely, Bolivia. It is simply a highest level of architectural inspiration, a true masterpiece of contemporary ideas incorporated inside and outside the restaurant. Jardín del Asia is a fair representative of the tranquility and harmony in the world.
See the other images of the project by clicking them below:
[lg_folder folder=”Jardin del Asia Restaurant-Gallery/”]







