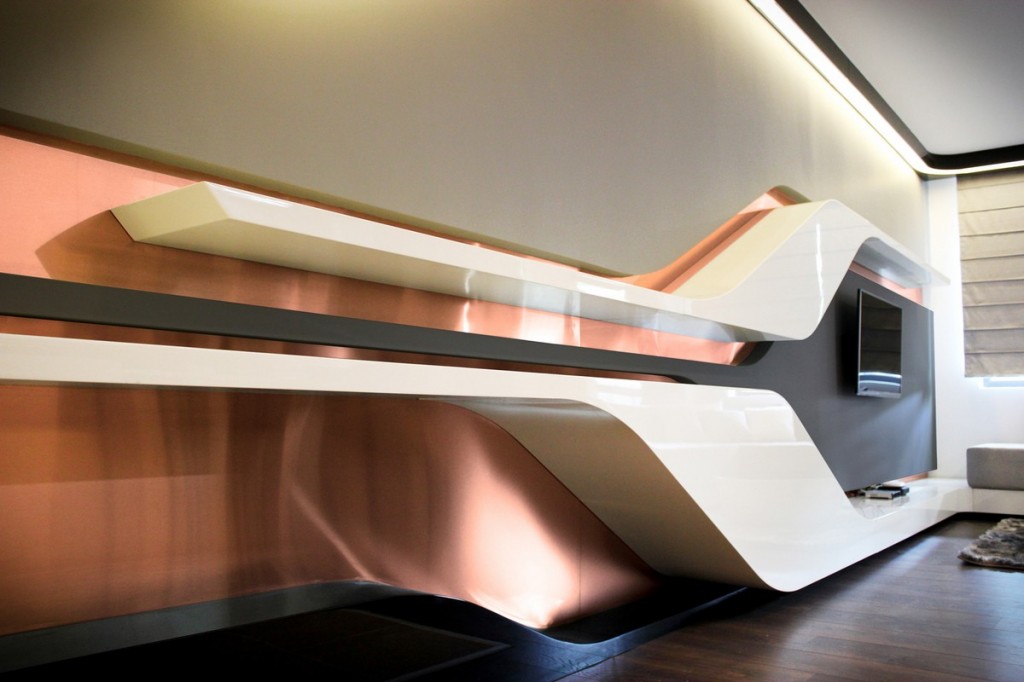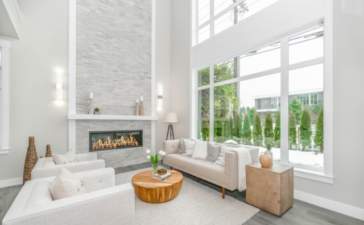This amazing projects has been developed by Bulgarian studio BOZHINOVSKI DESIGN. Actually, it is a small 861sq.ft. Futuristic apartment located in Bulgaria and the team designed the living room and one of the bedrooms. The task was to transform the place in a contemporary and elegant modern home that holds a minimalist concept in its heart, while applying some true futuristic touches. As a result, they have achieved a living room with strictly separated zones.
When working on the project, Yovo Bozhinovski realized that he should secure the end of the table by using wire rope. Thus, he created a stable table-top and provided enough natural light in this part of the interior. Functionality seems to be an inspiration when designing the home, since table, sofa and units have been matched together in order to create fluency in the designer curves as well as providing enough comfort for the occupants. The futuristic TV wall emphasizes the contemporary character of the interior and somehow recreates today’s dynamic lifestyle. Black, white, grey and copper colors create a beautiful visual harmony that takes the breath away.






